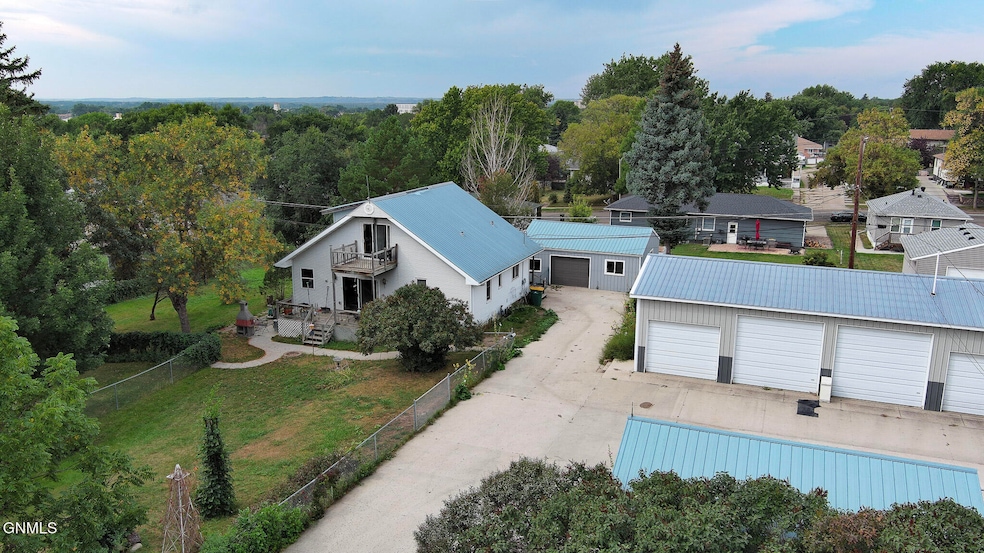512 N 21st St Bismarck, ND 58501
Hillside NeighborhoodEstimated payment $2,217/month
Highlights
- 0.54 Acre Lot
- Main Floor Primary Bedroom
- Private Yard
- Fireplace in Bedroom
- Bonus Room
- No HOA
About This Home
Discover a truly unique property on over half an acre of fully fenced land, perfect for those who need space for work, play, or hobbies. This home offers four bedrooms and three bathrooms, with a remodeled lower level that can serve as a separate rental apartment or private guest quarters. The main floor features a cozy electric fireplace and access to both a wood deck and an upper-level deck off one of the bedrooms with another gas fireplace.
Car enthusiasts, hobbyists, or anyone needing extra storage will appreciate not just one but two impressive shops—a two-stall garage shop and a five-stall garage shop—both with durable metal roofs, matching the home's for long-lasting protection.
The outdoors is just as inviting with beautiful landscaping, Pin cherry and cherry trees, grapevines, a built-in barbecue/rotisserie fixture, and a fire pit, creating the perfect setting for gatherings and relaxation. While the home could use some refreshing and updating, it offers endless potential to make it your own.
Home Details
Home Type
- Single Family
Est. Annual Taxes
- $2,961
Year Built
- Built in 1921
Lot Details
- 0.54 Acre Lot
- Chain Link Fence
- Perimeter Fence
- Landscaped
- Irregular Lot
- Private Yard
Parking
- 7 Car Detached Garage
- Alley Access
- Garage Door Opener
- Driveway
- Additional Parking
- Parking Lot
Home Design
- Metal Roof
- Vinyl Siding
Interior Spaces
- 2-Story Property
- Ceiling Fan
- Gas Fireplace
- Window Treatments
- Living Room with Fireplace
- 2 Fireplaces
- Dining Room
- Bonus Room
Kitchen
- Gas Range
- Freezer
- Trash Compactor
Flooring
- Carpet
- Linoleum
- Laminate
Bedrooms and Bathrooms
- 4 Bedrooms
- Primary Bedroom on Main
- Fireplace in Bedroom
- 2 Bathrooms
Finished Basement
- Basement Fills Entire Space Under The House
- Sump Pump
- Basement Cellar
- Basement Window Egress
Outdoor Features
- Fire Pit
- Built-In Barbecue
Utilities
- Forced Air Heating and Cooling System
- Cable TV Available
Community Details
- No Home Owners Association
- Mackin's Subdivision
Listing and Financial Details
- Assessor Parcel Number 0085-004-025
Map
Home Values in the Area
Average Home Value in this Area
Tax History
| Year | Tax Paid | Tax Assessment Tax Assessment Total Assessment is a certain percentage of the fair market value that is determined by local assessors to be the total taxable value of land and additions on the property. | Land | Improvement |
|---|---|---|---|---|
| 2024 | $4,547 | $137,800 | $31,000 | $106,800 |
| 2023 | $4,873 | $137,800 | $31,000 | $106,800 |
| 2022 | $3,774 | $114,600 | $31,000 | $83,600 |
| 2021 | $2,489 | $106,150 | $30,000 | $76,150 |
| 2020 | $2,302 | $101,600 | $30,000 | $71,600 |
| 2019 | $2,206 | $100,600 | $0 | $0 |
| 2018 | $1,879 | $93,100 | $30,000 | $63,100 |
| 2017 | $1,762 | $93,100 | $23,000 | $70,100 |
| 2016 | $1,762 | $93,100 | $18,000 | $75,100 |
| 2014 | -- | $82,850 | $0 | $0 |
Property History
| Date | Event | Price | Change | Sq Ft Price |
|---|---|---|---|---|
| 09/12/2025 09/12/25 | For Sale | $369,900 | -- | $141 / Sq Ft |
Mortgage History
| Date | Status | Loan Amount | Loan Type |
|---|---|---|---|
| Closed | $60,000 | Commercial | |
| Closed | $36,082 | Unknown |
Source: Bismarck Mandan Board of REALTORS®
MLS Number: 4021761
APN: 0085-004-025
- 630 E Main Ave
- 2000 N 16th St
- 500 N 3rd St
- 2027 N 16th St
- 2821 Ithaca Dr
- 125 E Arikara Ave
- 343 E Central Ave
- 207 E Arbor Ave
- 140 E Indiana Ave
- 2020 S 12th St
- 1823 Mapleton Ave
- 1101 Westwood St
- 2130 S 12th St
- 3540 N 19th St
- 418 W Apollo Ave
- 3103 E Calgary Ave
- 2835 Hawken St
- 119 Irvine Loop
- 3600 Knudsen Ave
- 3841 Knudsen Ave







