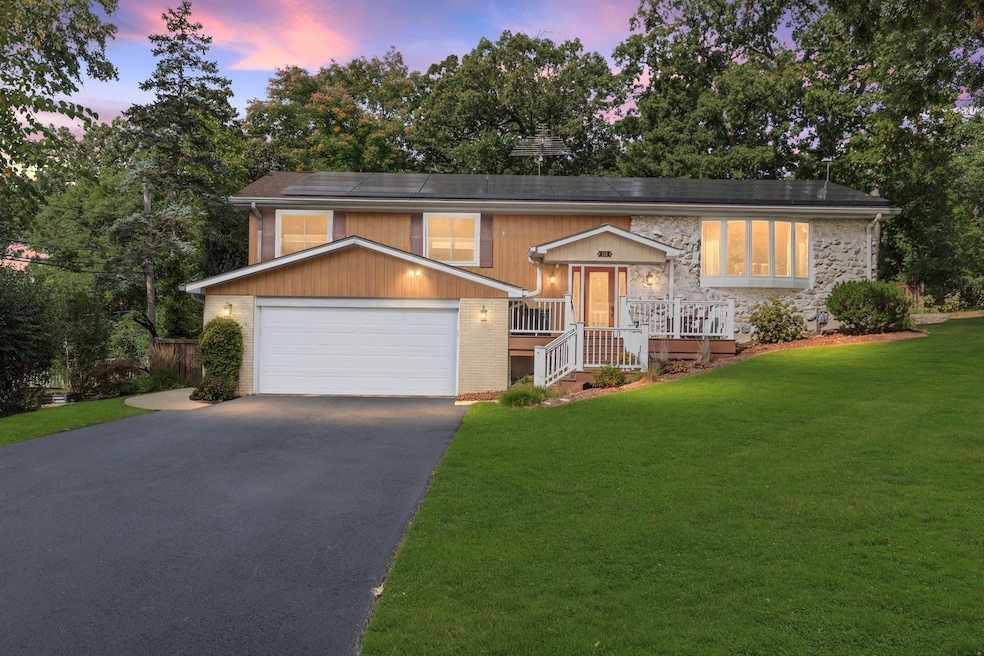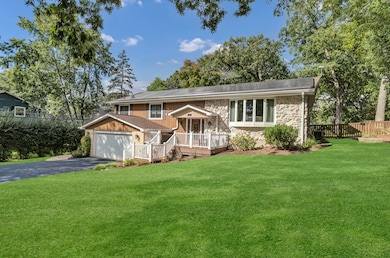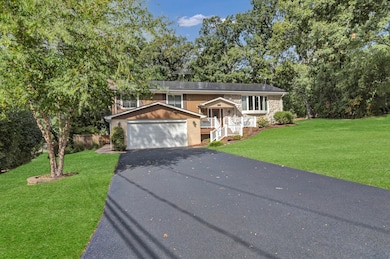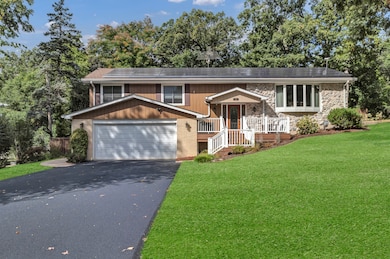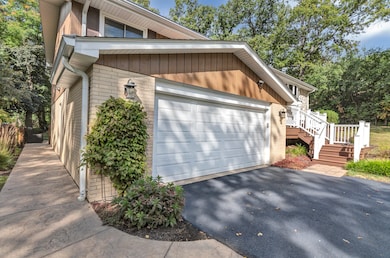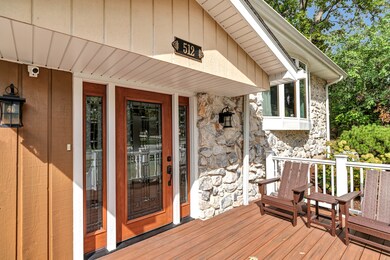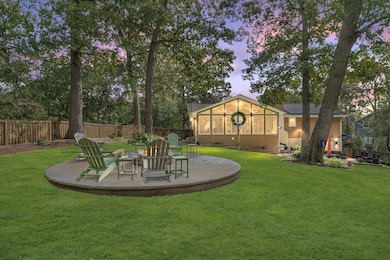512 N Forest Dr Unit 1 Addison, IL 60101
Estimated payment $4,057/month
Highlights
- 0.52 Acre Lot
- Raised Ranch Architecture
- Heated Sun or Florida Room
- Open Floorplan
- Wood Flooring
- Granite Countertops
About This Home
WELCOME TO 512 N FOREST DRIVE- AN EXQUISITE 4 BEDROOM, 3 BATHROOM HOME LOCATED IN ADDISON'S HIGHLY SOUGHT AFTER WHITE OAK ESTATES! THIS BEAUTIFULLY MAINTAINED RESIDENCE OFFERS A SPACIOUS, OPEN AND INVITING FLOOR PLAN WITH OVER 3,100 SQ FT OF LIVING SPACE. THE HEART OF THE HOME IS THE BREATHTAKING CUSTOM SUNROOM, WHERE THE WALL OF WINDOWS ALLOWS NATURAL LIGHT TO FLOOD THE SPACE. THIS STAND OUT FEATURE OFFERS A TRANQUIL SPOT TO RELAX OR ENTERTAIN, ALL WHILE TAKING IN THE GORGEOUS VIEWS OF THE PROFESSIONALLY LANDSCAPED PRIVATE HALF ACRE LOT. THE MAIN LIVING AREAS ARE BRIGHT AND AIRY, WITH HARDWOOD FLOORS AND TASTEFUL FINISHES. THE GOURMET KITCHEN IS A CHEF'S DREAM WITH MODERN STAINLESS STEEL APPLIANCES, GRANITE COUNTERTOPS AND AN ABUNDANCE OF CABINETRY. THE FINISHED WALKOUT LOWER LEVEL OFFERS A LARGE FAMILY ROOM WITH COZY FIREPLACE & WET BAR, ANOTHER PRIVATE BEDROOM, FULL BATH, AN OFFICE/GYM, LAUNDRY ROOM AND LOADS OF STORAGE. NEW ROOF 2018 AND SOLAR PANELS FOR REDUCED ELECTRIC BILLS. STEP OUTSIDE ONTO THE EXPANSIVE STAMPED CONCRETE PATIO AND FIRE PIT AREA AND ENJOY THE PERFECT BACKYARD OASIS. THIS HOME IS COMPLETELY MOVE IN READY! STEP INSIDE, FALL IN LOVE!
Listing Agent
Berkshire Hathaway HomeServices Starck Real Estate Brokerage Email: clientcare@starckre.com License #475168255 Listed on: 09/25/2025

Co-Listing Agent
Berkshire Hathaway HomeServices Starck Real Estate Brokerage Email: clientcare@starckre.com License #475149194
Home Details
Home Type
- Single Family
Est. Annual Taxes
- $11,126
Year Built
- Built in 1972
Lot Details
- 0.52 Acre Lot
- Lot Dimensions are 75x192x139x212
Parking
- 2 Car Garage
- Parking Included in Price
Home Design
- Raised Ranch Architecture
- Brick Exterior Construction
- Stone Siding
Interior Spaces
- 3,137 Sq Ft Home
- Open Floorplan
- Skylights
- Entrance Foyer
- Family Room with Fireplace
- Living Room
- Formal Dining Room
- Home Office
- Heated Sun or Florida Room
- Finished Basement Bathroom
Kitchen
- Range
- Microwave
- Dishwasher
- Granite Countertops
Flooring
- Wood
- Carpet
Bedrooms and Bathrooms
- 4 Bedrooms
- 4 Potential Bedrooms
- 3 Full Bathrooms
Laundry
- Laundry Room
- Dryer
- Washer
Outdoor Features
- Patio
Schools
- Fullerton Elementary School
- Indian Trail Junior High School
- Addison Trail High School
Utilities
- Forced Air Heating and Cooling System
- Heating System Uses Natural Gas
- Lake Michigan Water
Community Details
- White Oaks Estates Subdivision
Listing and Financial Details
- Homeowner Tax Exemptions
Map
Home Values in the Area
Average Home Value in this Area
Tax History
| Year | Tax Paid | Tax Assessment Tax Assessment Total Assessment is a certain percentage of the fair market value that is determined by local assessors to be the total taxable value of land and additions on the property. | Land | Improvement |
|---|---|---|---|---|
| 2024 | $11,126 | $173,852 | $70,435 | $103,417 |
| 2023 | $10,587 | $159,820 | $64,750 | $95,070 |
| 2022 | $11,271 | $159,030 | $64,430 | $94,600 |
| 2021 | $10,807 | $152,320 | $61,710 | $90,610 |
| 2020 | $10,522 | $145,900 | $59,110 | $86,790 |
| 2019 | $10,457 | $140,290 | $56,840 | $83,450 |
| 2018 | $10,465 | $134,910 | $54,100 | $80,810 |
| 2017 | $10,205 | $128,940 | $51,710 | $77,230 |
| 2016 | $9,244 | $119,040 | $47,740 | $71,300 |
| 2015 | $9,027 | $109,970 | $44,100 | $65,870 |
| 2014 | $8,259 | $101,180 | $43,210 | $57,970 |
| 2013 | $8,088 | $103,240 | $44,090 | $59,150 |
Property History
| Date | Event | Price | List to Sale | Price per Sq Ft |
|---|---|---|---|---|
| 10/02/2025 10/02/25 | Pending | -- | -- | -- |
| 09/25/2025 09/25/25 | For Sale | $595,000 | -- | $190 / Sq Ft |
Purchase History
| Date | Type | Sale Price | Title Company |
|---|---|---|---|
| Warranty Deed | $327,500 | Premier Title | |
| Interfamily Deed Transfer | -- | None Available | |
| Interfamily Deed Transfer | -- | -- |
Mortgage History
| Date | Status | Loan Amount | Loan Type |
|---|---|---|---|
| Open | $262,000 | New Conventional |
Source: Midwest Real Estate Data (MRED)
MLS Number: 12478578
APN: 03-22-322-008
- 3N750 Wood Dale Rd
- 641 E Belmont Ave
- 238 N Hillcrest Ave
- 4N000 Niles Ave
- Lot 4 Niles Ave
- 17W525 White Pine Rd
- 550 E Lake St
- 125 N Oakleaf Dr
- 765 N Central Ave
- 133 E Lake St
- 19W068 E North Ave
- 17w174 LOT 1 Woodland Ave
- 569 N Valerie Ln
- 17W120 Woodland Ave
- 128 S Villa Ave
- 17W201 Red Oak Ave
- 68 W Elizabeth Dr
- 473 S Edgewood Ave
- 86 W Elizabeth Dr
- 126 W Elizabeth Dr
