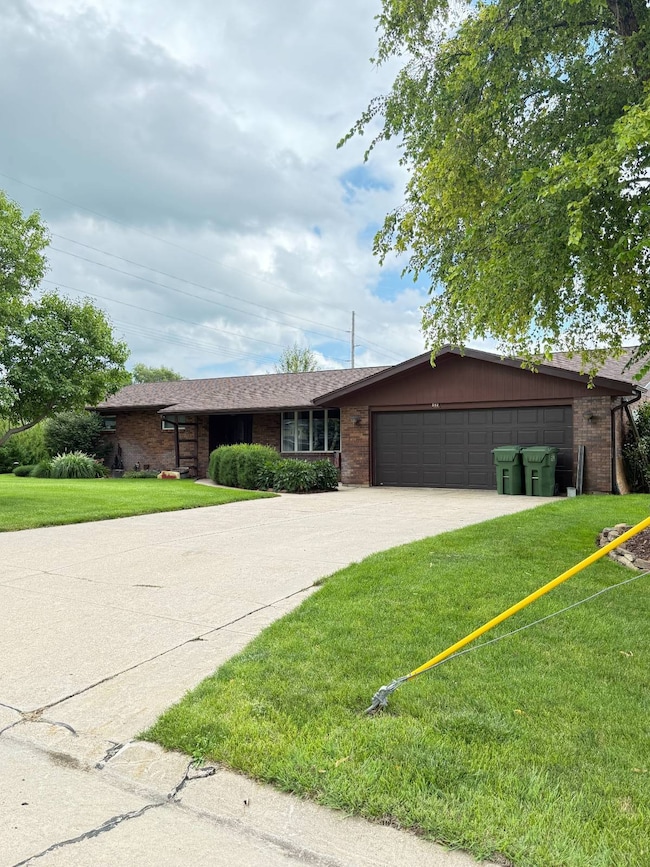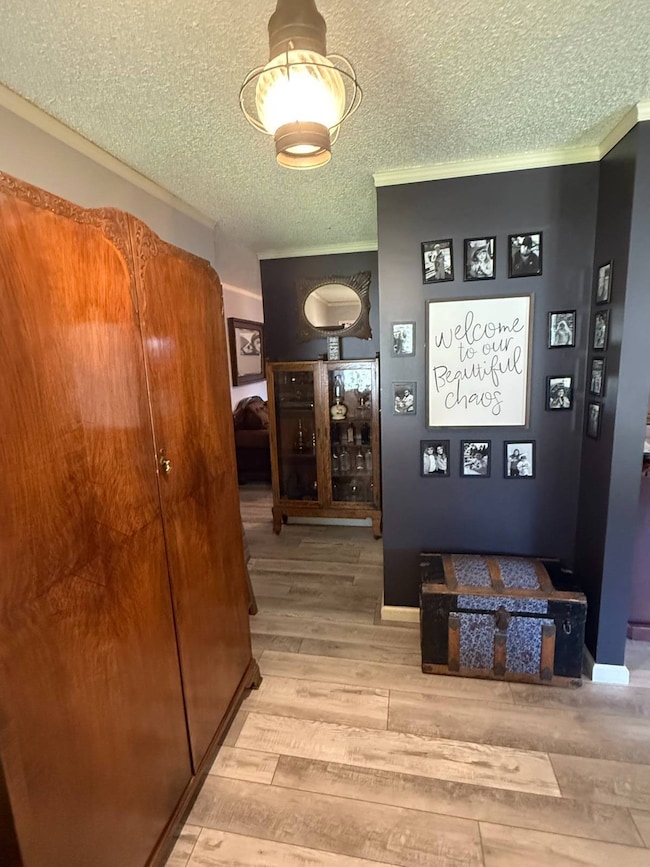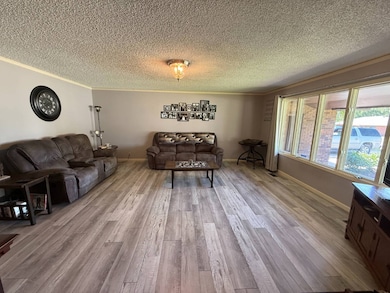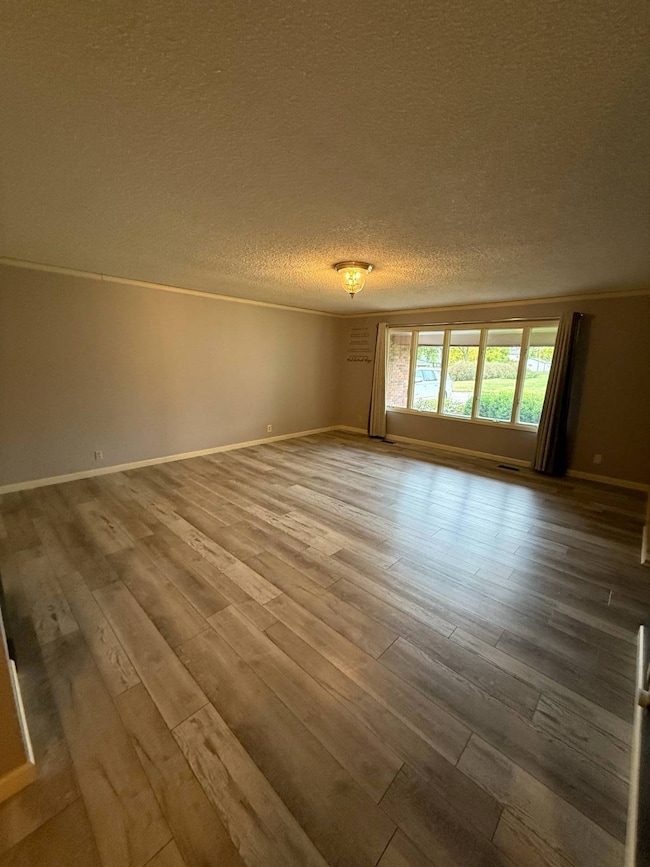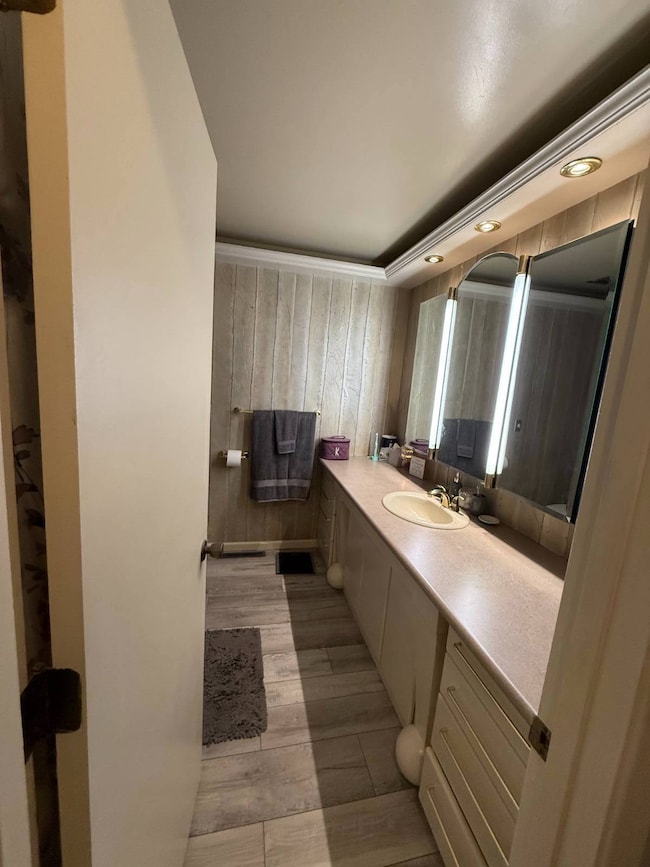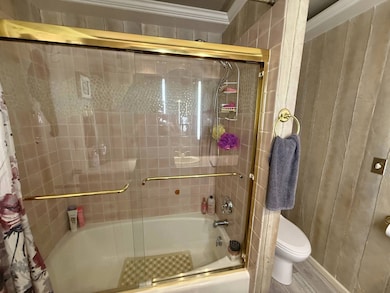512 N James Ave Sutton, NE 68979
Estimated payment $2,409/month
Highlights
- Deck
- Corner Lot
- 2 Car Attached Garage
- Main Floor Primary Bedroom
- Stainless Steel Appliances
- Living Room
About This Home
Are you looking for ample space both indoors and outdoors, perfect for entertaining guests or simply a tranquil place to relax after a long day? If so, you won't want to miss this charming brick ranch-style home. The main floor, featuring new flooring throughout most of the area, includes a welcoming entryway, a spacious living room, a formal dining room, and three bedrooms. The master bedroom comes with an attached master bathroom. You'll also find a full bathroom, a kitchen, a dining area, a laundry room, and a bonus room currently set up as a spa room, which includes an additional .25 bathroom. The basement boasts a large living room, two nonconforming bedrooms, and a full bathroom. If you have a lot of belongings to bring along, the spacious storage room in the basement will come in handy. Additional features of this home include a two-car attached garage, a lovely porch area, and beautifully landscaped grounds highlighted by two waterfalls and a pond. There is also a garden shed with a concrete floor and a dog run located beside the garage. This house has been meticulously designed with thoughtful details throughout!
Home Details
Home Type
- Single Family
Est. Annual Taxes
- $4,044
Year Built
- Built in 1973
Lot Details
- 0.52 Acre Lot
- Corner Lot
- Landscaped with Trees
Parking
- 2 Car Attached Garage
- Driveway
Home Design
- Ranch Style House
- Brick Exterior Construction
- Frame Construction
- Asphalt Roof
Interior Spaces
- 2,279 Sq Ft Home
- Living Room
- Dining Room
- Partially Finished Basement
- Basement Fills Entire Space Under The House
- Alarm System
Kitchen
- Oven
- Dishwasher
- Stainless Steel Appliances
- Laminate Countertops
- Disposal
Flooring
- Carpet
- Laminate
Bedrooms and Bathrooms
- 3 Bedrooms
- Primary Bedroom on Main
- En-Suite Primary Bedroom
Laundry
- Laundry Room
- Dryer
- Washer
Outdoor Features
- Deck
- Shed
Utilities
- Forced Air Heating and Cooling System
- Heating System Uses Gas
- Water Heater
Map
Tax History
| Year | Tax Paid | Tax Assessment Tax Assessment Total Assessment is a certain percentage of the fair market value that is determined by local assessors to be the total taxable value of land and additions on the property. | Land | Improvement |
|---|---|---|---|---|
| 2025 | $4,044 | $304,655 | $8,760 | $295,895 |
| 2024 | $4,044 | $263,840 | $8,760 | $255,080 |
| 2023 | $4,931 | $263,840 | $8,760 | $255,080 |
| 2022 | $4,766 | $258,040 | $5,125 | $252,915 |
| 2021 | $4,592 | $243,725 | $5,125 | $238,600 |
| 2020 | $4,352 | $243,725 | $5,125 | $238,600 |
| 2019 | $3,713 | $209,055 | $5,125 | $203,930 |
| 2018 | $3,728 | $209,055 | $5,125 | $203,930 |
| 2017 | $3,601 | $209,055 | $5,125 | $203,930 |
| 2016 | $3,095 | $164,665 | $5,050 | $159,615 |
| 2015 | $3,240 | $164,665 | $5,050 | $159,615 |
| 2014 | -- | $164,665 | $5,050 | $159,615 |
| 2013 | -- | $164,665 | $5,050 | $159,615 |
Property History
| Date | Event | Price | List to Sale | Price per Sq Ft |
|---|---|---|---|---|
| 11/05/2025 11/05/25 | Price Changed | $399,000 | -2.7% | $175 / Sq Ft |
| 07/29/2025 07/29/25 | For Sale | $410,000 | -- | $180 / Sq Ft |
Purchase History
| Date | Type | Sale Price | Title Company |
|---|---|---|---|
| Quit Claim Deed | $146,000 | -- | |
| Interfamily Deed Transfer | -- | None Available | |
| Joint Tenancy Deed | -- | Adams Land Title |
Mortgage History
| Date | Status | Loan Amount | Loan Type |
|---|---|---|---|
| Previous Owner | $156,750 | No Value Available |
Source: My State MLS
MLS Number: 11545020
APN: 802200
- 505 N Saunders Ave
- 506 W Cedar St
- 403 S Way
- 111 E Forrest St
- 105 S Maltby Ave
- 201 N Main Ave
- 209 E Grove St
- 105 S Main Ave
- 603 E Maple St
- 404 S Maltby Ave
- 502 S Maltby Ave
- 712 S Maltby Ave
- 811 S Saunders Ave
- . Schwab Subdivision Lots
- Lot 3 Wellman Schwab Subdivision Ave
- Sutton Unit NE 68979
- Road 315
- Parcel 5 Walnut St
- Parcel 1 Main St
- Parcel 3 Walnut St

