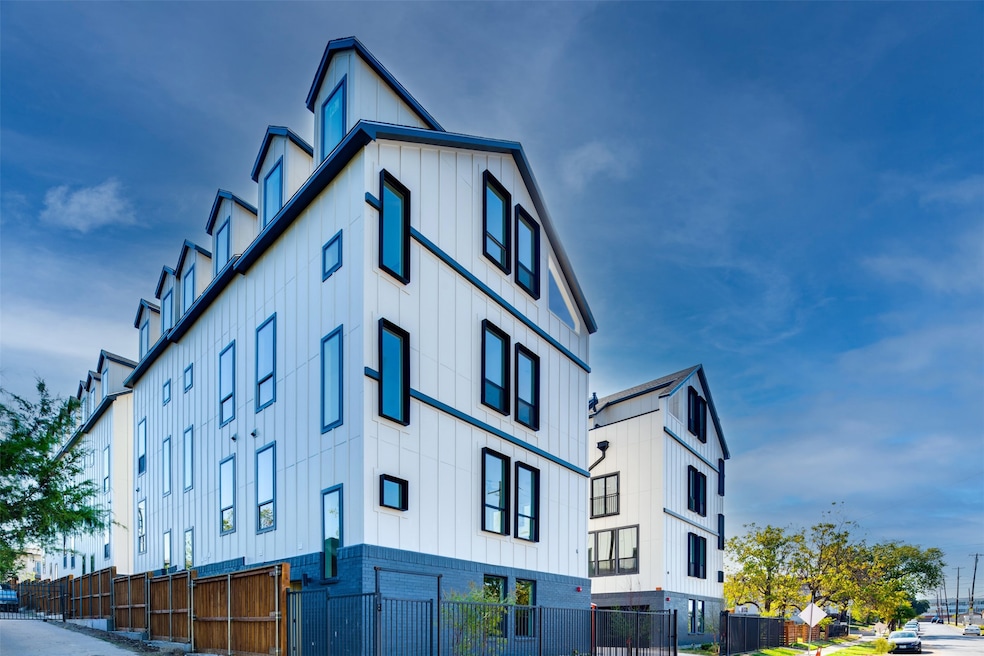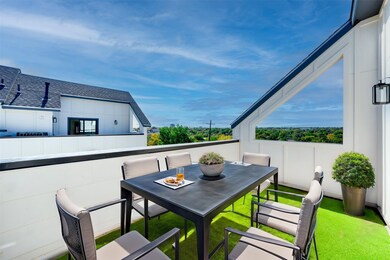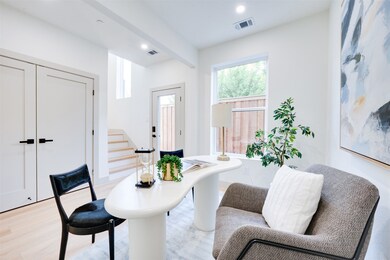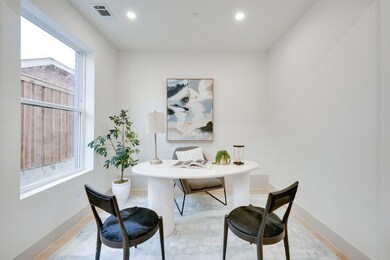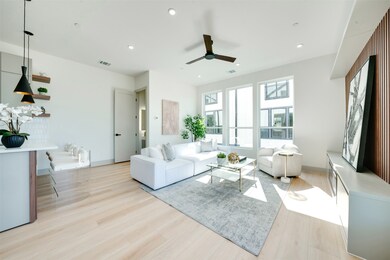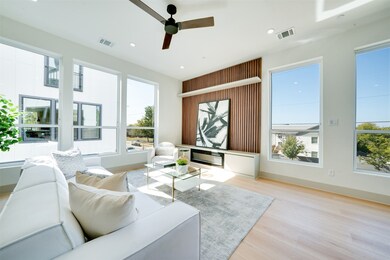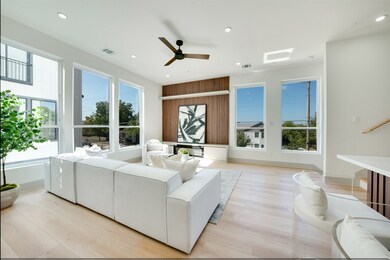512 N Lancaster Ave Unit 10 Dallas, TX 75203
Lake Cliff NeighborhoodHighlights
- New Construction
- Open Floorplan
- 2 Car Attached Garage
- 0.42 Acre Lot
- Granite Countertops
- Built-In Features
About This Home
Welcome to Lancaster Townhomes, designed with a sleek farmhouse-style exterior and modern interior finishes. This 1,980 sq ft townhome exemplifies luxury living, featuring 3 bedrooms, 3.5 bathrooms, a dedicated office space, and a rooftop deck. Inside, you’ll find thoughtfully designed interiors with high end finishes, including engineered wood flooring throughout, custom built in cabinets in the bedrooms, European style kitchen cabinets, quartz countertops, and an accent wall around the TV in the living room. The open floor plan, combined with taller doors and bigger windows creates a spacious and relaxing atmosphere. Step outside to a private rooftop deck with stunning views of the city skyline. The home also offers large closets and a 2-car garage, providing ample storage space. Situated in a prime location, this townhome is close to the popular Bishop Arts District, downtown Dallas, the Farmers Market, Deep Ellum, and other local attractions.
Listing Agent
Compass RE Texas, LLC Brokerage Phone: 469-805-7067 License #0687864 Listed on: 11/20/2025

Condo Details
Home Type
- Condominium
Year Built
- Built in 2024 | New Construction
Parking
- 2 Car Attached Garage
- 2 Carport Spaces
- Single Garage Door
- Garage Door Opener
Interior Spaces
- 1,980 Sq Ft Home
- 3-Story Property
- Open Floorplan
- Built-In Features
- Decorative Lighting
- Electric Fireplace
- Smart Home
Kitchen
- Built-In Gas Range
- Dishwasher
- Kitchen Island
- Granite Countertops
Bedrooms and Bathrooms
- 3 Bedrooms
- Walk-In Closet
- Double Vanity
Schools
- Marsalis Elementary School
- Jefferson High School
Utilities
- High Speed Internet
- Cable TV Available
Listing and Financial Details
- Residential Lease
- Property Available on 3/6/25
- Tenant pays for all utilities
- Legal Lot and Block 2 / 61/3042
- Assessor Parcel Number 00000250234000000
Community Details
Overview
- Association fees include management, insurance, ground maintenance, maintenance structure
- Oak Cliff Original Subdivision
Pet Policy
- Pets Allowed
- Pet Deposit $350
Map
Source: North Texas Real Estate Information Systems (NTREIS)
MLS Number: 21117762
- 512 N Lancaster Ave Unit 4
- 512 N Lancaster Ave Unit 12
- 512 N Lancaster Ave
- 316 N Lancaster Ave
- 419 N Marsalis Ave
- 709 N Ewing Ave
- 531 E 7th St
- 312 N Lancaster Ave Unit 101
- 312 N Lancaster Ave Unit Bldg 1
- 312 N Lancaster Ave
- 312 N Lancaster Ave Unit 102
- 335 N Marsalis Ave
- 516 E 6th St
- 418 Lansing St
- 507 Sabine St
- 310 Lansing St
- 732 Blaylock Dr
- 1104 E 9th St
- 1026 Dodd St
- 430 E 8th St
- 512 N Lancaster Ave Unit 13
- 512 N Lancaster Ave Unit 4
- 512 N Lancaster Ave Unit 12
- 501 N Ewing Ave
- 523 N Ewing Ave
- 512 N Ewing Ave
- 512 N Ewing Ave Unit A1
- 512 N Ewing Ave Unit 302
- 512 N Ewing Ave Unit 219
- 512 N Ewing Ave Unit 320
- 512 N Ewing Ave Unit A1M
- 512 N Ewing Ave Unit 315
- 405 N Ewing Ave
- 604 N Ewing Ave Unit 105
- 624 N Lancaster Ave
- 606 N Marsalis Ave Unit 110
- 606 N Marsalis Ave Unit 107
- 606 N Marsalis Ave
- 627 N Lancaster Ave
- 624 N Lancaster Ave Unit A1
