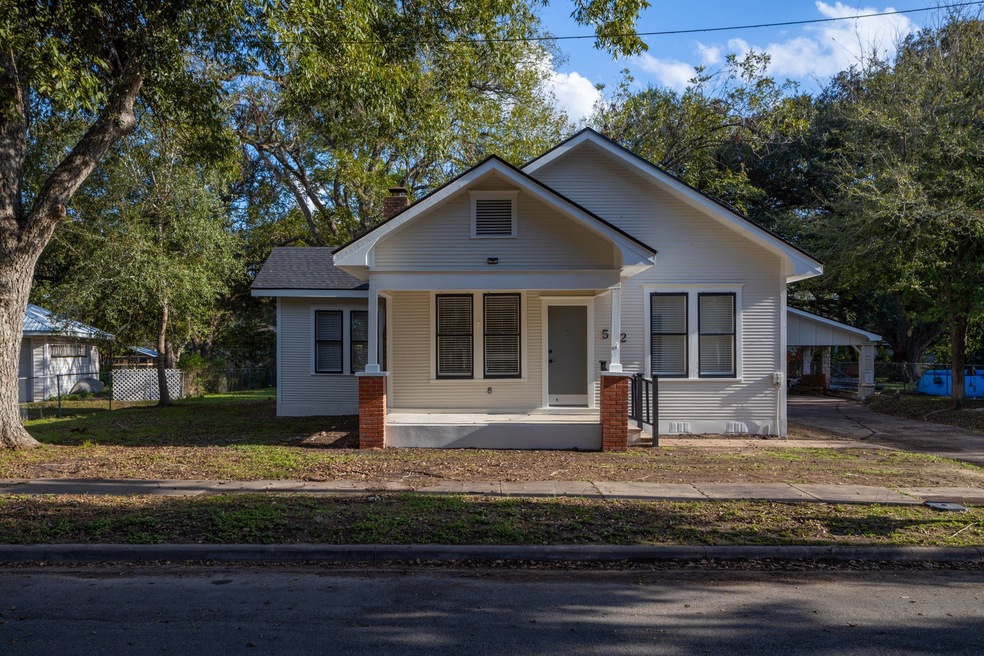
512 N Mccarty Ave Eagle Lake, TX 77434
Highlights
- Traditional Architecture
- Porte-Cochere
- 2 Car Detached Garage
- 1 Fireplace
- Fenced Yard
- Rear Porch
About This Home
As of December 2024Situated on a quiet street in a friendly small town, this recently remodeled home is thoughtfully redesigned and the ideal home for those seeking a relaxed lifestyle with all the modern comforts. This home offers a bright open layout, a modern kitchen with sleek countertops and stainless steal appliances, recently replaced roof, HVAC system, and LVP flooring. The garage offers covered parking, along with a small shed in the backyard, great for extra storage or even an adorable playhouse for your pups or kiddos! Schedule your showing and make this stunning gem yours today!
Last Agent to Sell the Property
Dorsett Dye & Associates Real Estate License #0679012 Listed on: 11/11/2024
Home Details
Home Type
- Single Family
Est. Annual Taxes
- $2,146
Year Built
- Built in 1920
Lot Details
- 0.33 Acre Lot
- Fenced Yard
- Partially Fenced Property
Parking
- 2 Car Detached Garage
- Porte-Cochere
Home Design
- Traditional Architecture
- Pillar, Post or Pier Foundation
- Composition Roof
- Wood Siding
- Radiant Barrier
Interior Spaces
- 1,327 Sq Ft Home
- 1-Story Property
- 1 Fireplace
- Window Treatments
- Dining Room
- Utility Room
- Washer and Electric Dryer Hookup
Kitchen
- Electric Oven
- Electric Range
- Microwave
- Dishwasher
- Self-Closing Drawers
Flooring
- Vinyl Plank
- Vinyl
Bedrooms and Bathrooms
- 3 Bedrooms
- 2 Full Bathrooms
- Bathtub with Shower
Outdoor Features
- Shed
- Rear Porch
Schools
- Eagle Lake Intermediate School
- Rice Junior High School
- Rice High School
Utilities
- Central Heating and Cooling System
Ownership History
Purchase Details
Home Financials for this Owner
Home Financials are based on the most recent Mortgage that was taken out on this home.Purchase Details
Home Financials for this Owner
Home Financials are based on the most recent Mortgage that was taken out on this home.Similar Homes in Eagle Lake, TX
Home Values in the Area
Average Home Value in this Area
Purchase History
| Date | Type | Sale Price | Title Company |
|---|---|---|---|
| Deed | $258,250 | None Listed On Document | |
| Deed | $258,250 | None Listed On Document | |
| Deed | $258,250 | None Listed On Document | |
| Vendors Lien | -- | None Available |
Mortgage History
| Date | Status | Loan Amount | Loan Type |
|---|---|---|---|
| Open | $258,250 | VA | |
| Closed | $258,250 | VA | |
| Previous Owner | $49,500 | New Conventional |
Property History
| Date | Event | Price | Change | Sq Ft Price |
|---|---|---|---|---|
| 12/26/2024 12/26/24 | Sold | -- | -- | -- |
| 11/23/2024 11/23/24 | Pending | -- | -- | -- |
| 11/11/2024 11/11/24 | For Sale | $265,000 | -- | $200 / Sq Ft |
Tax History Compared to Growth
Tax History
| Year | Tax Paid | Tax Assessment Tax Assessment Total Assessment is a certain percentage of the fair market value that is determined by local assessors to be the total taxable value of land and additions on the property. | Land | Improvement |
|---|---|---|---|---|
| 2024 | $2,146 | $100,080 | $27,290 | $72,790 |
| 2023 | $1,847 | $80,700 | $15,070 | $65,630 |
| 2022 | $1,560 | $62,500 | $15,070 | $47,430 |
| 2021 | $1,623 | $61,520 | $14,090 | $47,430 |
| 2020 | $1,551 | $58,630 | $12,510 | $46,120 |
| 2019 | $1,538 | $57,400 | $12,510 | $44,890 |
| 2018 | $1,491 | $56,230 | $12,150 | $44,080 |
| 2017 | $1,333 | $49,600 | $8,790 | $40,810 |
| 2016 | $1,299 | $48,360 | $8,710 | $39,650 |
| 2015 | -- | $48,360 | $8,710 | $39,650 |
| 2014 | -- | $48,360 | $8,710 | $39,650 |
Agents Affiliated with this Home
-
Laney Dye
L
Seller's Agent in 2024
Laney Dye
Dorsett Dye & Associates Real Estate
(832) 690-1303
7 in this area
59 Total Sales
-
Penny Henske
P
Buyer's Agent in 2024
Penny Henske
Tri-County Realty, LLC - Double G Realty Group
(979) 758-4675
17 in this area
42 Total Sales
Map
Source: Houston Association of REALTORS®
MLS Number: 91335119
APN: 13095
- 208 E State St
- 100 W Stockbridge St
- 302 Strickland Ave
- 401 N Walnut Ave
- 0 30925 Unit 16042097
- 0 30925 Unit 59225578
- 416 E Stockbridge St
- 300 E Davitt St
- 514 E Davitt St
- 115 N Mccarty Ave
- 0 Fm 1093 Unit 51905165
- 0 Fm 1093 Unit 21812236
- 215 E Main St
- 504 W Prairie Ave
- 524 Clay St
- 223 W Waverly Ave
- 500 W Post Office St
- 1002 Warwick St
- 422 W Main St
- 426 W Main St






