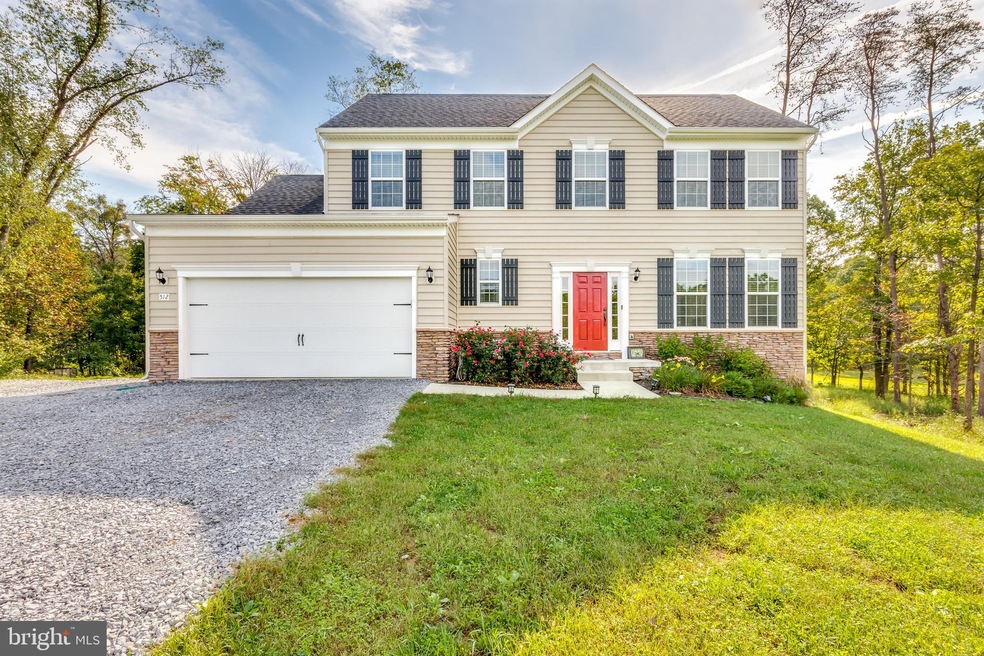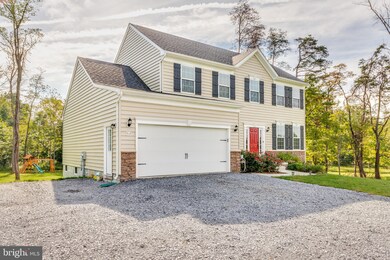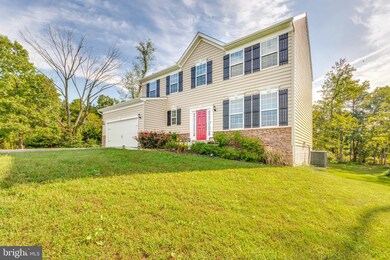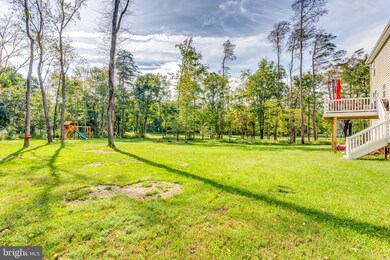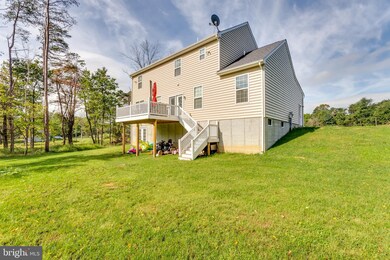
512 Nestle Quarry Rd Falling Waters, WV 25419
Highlights
- View of Trees or Woods
- Private Lot
- Vaulted Ceiling
- Colonial Architecture
- Partially Wooded Lot
- Wood Flooring
About This Home
As of April 2019Welcome Home! Beautiful 4 bedroom, 2.5 bath Colonial on a private 2 acre+ lot is everything you want in a home! Enjoy all the new features of a new house without having to wait to build. Kitchen features granite countertops, upgraded maple cabinets and opens to spacious living room. Wonderful, maintenance free deck for entertaining and enjoying your beautiful private wooded lot. Large master bedroom with large attached master bath, spacious bedrooms, 2 car attached garage, unfinished basement for more room to grow! This home is a must see and you do not want to miss out on this one!
Home Details
Home Type
- Single Family
Est. Annual Taxes
- $1,952
Year Built
- Built in 2017
Lot Details
- 2.02 Acre Lot
- Landscaped
- Private Lot
- Secluded Lot
- Level Lot
- Open Lot
- Partially Wooded Lot
- Backs to Trees or Woods
- Back, Front, and Side Yard
- Property is in very good condition
- Property is zoned 101
Parking
- 2 Car Direct Access Garage
- Front Facing Garage
- Garage Door Opener
- Gravel Driveway
Property Views
- Woods
- Pasture
Home Design
- Colonial Architecture
- Architectural Shingle Roof
- Stone Siding
- Vinyl Siding
Interior Spaces
- 2,247 Sq Ft Home
- Property has 3 Levels
- Vaulted Ceiling
- Ceiling Fan
- Window Treatments
- Family Room Off Kitchen
- Living Room
- Formal Dining Room
- Fire and Smoke Detector
Kitchen
- Eat-In Kitchen
- Stove
- Built-In Microwave
- Dishwasher
- Kitchen Island
- Upgraded Countertops
Flooring
- Wood
- Carpet
- Vinyl
Bedrooms and Bathrooms
- 4 Bedrooms
- En-Suite Bathroom
- Walk-In Closet
Laundry
- Laundry Room
- Laundry on main level
- Washer and Dryer Hookup
Unfinished Basement
- Walk-Out Basement
- Basement Fills Entire Space Under The House
- Connecting Stairway
- Interior and Exterior Basement Entry
Schools
- Marlowe Elementary School
- Spring Mills Middle School
- Hedgesville High School
Utilities
- Central Air
- Heat Pump System
- Vented Exhaust Fan
- Well
- Electric Water Heater
- Private Sewer
Community Details
- No Home Owners Association
- Built by Manor House Builders
- Nestle Woods Subdivision, Westmoreland Floorplan
Listing and Financial Details
- Tax Lot 21
- Assessor Parcel Number 026006500000000
Ownership History
Purchase Details
Home Financials for this Owner
Home Financials are based on the most recent Mortgage that was taken out on this home.Purchase Details
Home Financials for this Owner
Home Financials are based on the most recent Mortgage that was taken out on this home.Purchase Details
Similar Homes in Falling Waters, WV
Home Values in the Area
Average Home Value in this Area
Purchase History
| Date | Type | Sale Price | Title Company |
|---|---|---|---|
| Deed | $335,000 | None Available | |
| Deed | -- | None Available | |
| Deed | $59,000 | None Available |
Mortgage History
| Date | Status | Loan Amount | Loan Type |
|---|---|---|---|
| Open | $314,520 | VA | |
| Closed | $320,000 | VA |
Property History
| Date | Event | Price | Change | Sq Ft Price |
|---|---|---|---|---|
| 04/08/2019 04/08/19 | Sold | $335,000 | 0.0% | $149 / Sq Ft |
| 02/24/2019 02/24/19 | Pending | -- | -- | -- |
| 02/16/2019 02/16/19 | For Sale | $334,999 | +6.0% | $149 / Sq Ft |
| 04/13/2017 04/13/17 | Sold | $316,109 | 0.0% | -- |
| 08/10/2016 08/10/16 | Pending | -- | -- | -- |
| 08/10/2016 08/10/16 | For Sale | $316,109 | -- | -- |
Tax History Compared to Growth
Tax History
| Year | Tax Paid | Tax Assessment Tax Assessment Total Assessment is a certain percentage of the fair market value that is determined by local assessors to be the total taxable value of land and additions on the property. | Land | Improvement |
|---|---|---|---|---|
| 2024 | $3,104 | $252,900 | $61,380 | $191,520 |
| 2023 | $2,753 | $217,860 | $61,380 | $156,480 |
| 2022 | $2,415 | $207,480 | $61,380 | $146,100 |
| 2021 | $2,153 | $183,600 | $47,820 | $135,780 |
| 2020 | $2,012 | $171,300 | $47,820 | $123,480 |
| 2019 | $1,952 | $165,120 | $47,820 | $117,300 |
| 2018 | $1,905 | $160,860 | $46,080 | $114,780 |
| 2017 | $648 | $27,180 | $27,180 | $0 |
| 2016 | $521 | $21,660 | $21,660 | $0 |
| 2015 | $668 | $27,060 | $27,060 | $0 |
| 2014 | $670 | $27,060 | $27,060 | $0 |
Agents Affiliated with this Home
-

Seller's Agent in 2019
Amanda Jackson-Gloyd
Coldwell Banker Premier
(304) 616-1975
57 Total Sales
-

Buyer's Agent in 2019
Tracy Adams
Weichert Corporate
(304) 820-3537
51 Total Sales
-
d
Seller's Agent in 2017
datacorrect BrightMLS
Non Subscribing Office
Map
Source: Bright MLS
MLS Number: WVBE159956
APN: 02-02- 6-0065.0000
- 13 Belvedere Ct
- 117 Carvers Way
- 11 & 15 Galbus Ct
- 2273 Grade
- 0 Williamsport Pike Unit WVBE2026916
- 0 Williamsport Pike Unit WVBE183628
- 84 Spirit Ln
- 2269 Grade Rd
- 258 Merrimack Dr
- 501 Macintosh Dr
- 14 Corporate Blvd
- 199 Tidewater Terrace
- 2112 Grade Rd
- HOMESITE 224 Stafford Place
- 515 Brandenburg Dr
- 0 Alamo Ln
- HOMESITE 227 Stafford Place
- HOMESITE 229 Stafford Place
- 151 Rippling Waters Way
- HOMESITE 228 Stafford Place
