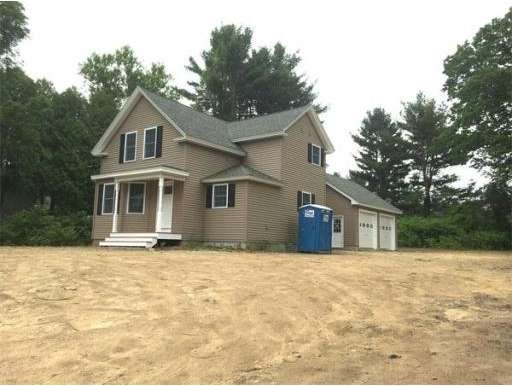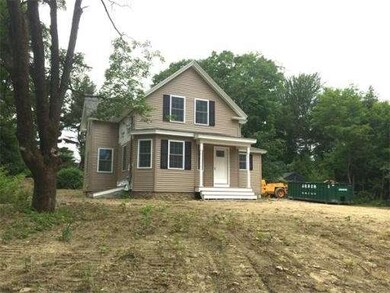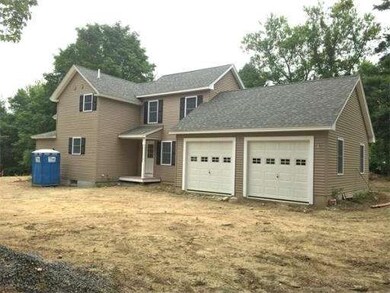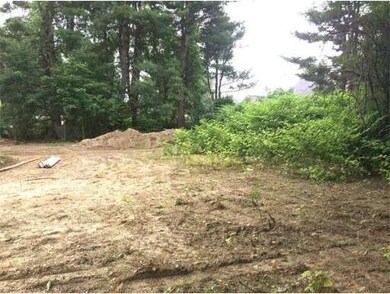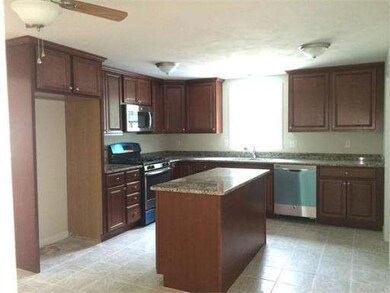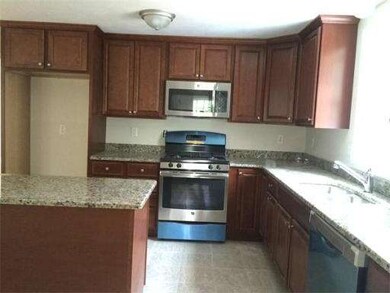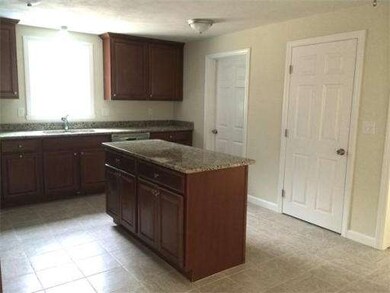
512 North Ave Haverhill, MA 01830
Upper Main Street NeighborhoodAbout This Home
As of July 2022NEW NEW NEW!! Completely Renovated! This 3 Bedroom, 2.5 Bath home offers all of the amenities you are looking for! Sitting on a large lot, this 2,300 Sq. Ft. home features an Open Floor Plan, New Heating System, Central Air, New Electrical System, New Plumbing, New Insulation Throughout The Entire House! All New Sheet Rock! All Bathrooms & Kitchen Are New! Hardwood Flooring Through Out the first Floor! New Carpeting in All of the bedrooms! Large Kitchen offer's Granite Counter Top's, New upgraded, stainless steel appliances, tile flooring & plenty of cabinets opening to the formal dining room with Crown Molding, Wainscoting & Arch way to Kitchen, Living room with 3 Window Bump-Out! Master Bedroom with Full Bathroom with double vanities & Granite Counters! All bathrooms offer linen closets and upgraded cabinets, Large 1st floor laundry! New Vinyl Windows & New 25-Year Roof! 2 Car Attached Garage, Excellent Location! Landscaping & Driveway to be installed prior to closing.
Last Agent to Sell the Property
Kerry Nicolls
Listed on: 06/12/2014
Last Buyer's Agent
Marc Ouellet
Lamacchia Realty, Inc.
Home Details
Home Type
Single Family
Est. Annual Taxes
$7,051
Year Built
1900
Lot Details
0
Listing Details
- Lot Description: Wooded, Paved Drive
- Special Features: None
- Property Sub Type: Detached
- Year Built: 1900
Interior Features
- Has Basement: Yes
- Primary Bathroom: Yes
- Number of Rooms: 7
- Amenities: Shopping, Park, Walk/Jog Trails, Golf Course, Conservation Area, Highway Access, Public School
- Electric: Circuit Breakers, 200 Amps
- Energy: Insulated Windows
- Flooring: Tile, Wall to Wall Carpet, Hardwood
- Insulation: Full
- Interior Amenities: Cable Available
- Basement: Full, Interior Access, Bulkhead
- Bedroom 2: Second Floor
- Bedroom 3: Second Floor
- Bathroom #1: First Floor
- Bathroom #2: Second Floor
- Bathroom #3: Second Floor
- Kitchen: First Floor
- Laundry Room: First Floor
- Living Room: First Floor
- Master Bedroom: Second Floor
- Master Bedroom Description: Bathroom - Full, Bathroom - Double Vanity/Sink, Ceiling Fan(s), Flooring - Wall to Wall Carpet
- Dining Room: First Floor
- Family Room: First Floor
Exterior Features
- Frontage: 150
- Construction: Frame
- Exterior: Vinyl
- Exterior Features: Porch
- Foundation: Poured Concrete, Fieldstone
Garage/Parking
- Garage Parking: Attached
- Garage Spaces: 2
- Parking: Off-Street, Paved Driveway
- Parking Spaces: 2
Utilities
- Cooling Zones: 1
- Heat Zones: 1
- Hot Water: Propane Gas
Ownership History
Purchase Details
Purchase Details
Home Financials for this Owner
Home Financials are based on the most recent Mortgage that was taken out on this home.Purchase Details
Home Financials for this Owner
Home Financials are based on the most recent Mortgage that was taken out on this home.Purchase Details
Home Financials for this Owner
Home Financials are based on the most recent Mortgage that was taken out on this home.Purchase Details
Home Financials for this Owner
Home Financials are based on the most recent Mortgage that was taken out on this home.Similar Homes in Haverhill, MA
Home Values in the Area
Average Home Value in this Area
Purchase History
| Date | Type | Sale Price | Title Company |
|---|---|---|---|
| Quit Claim Deed | -- | None Available | |
| Quit Claim Deed | -- | None Available | |
| Not Resolvable | $350,000 | -- | |
| Not Resolvable | $105,000 | -- | |
| Not Resolvable | $105,000 | -- | |
| Not Resolvable | $126,000 | -- |
Mortgage History
| Date | Status | Loan Amount | Loan Type |
|---|---|---|---|
| Previous Owner | $358,900 | Purchase Money Mortgage | |
| Previous Owner | $50,000 | Credit Line Revolving | |
| Previous Owner | $285,400 | Stand Alone Refi Refinance Of Original Loan | |
| Previous Owner | $313,475 | Stand Alone Refi Refinance Of Original Loan | |
| Previous Owner | $315,000 | New Conventional | |
| Previous Owner | $303,750 | New Conventional | |
| Previous Owner | $200,000 | No Value Available | |
| Previous Owner | $303,750 | New Conventional |
Property History
| Date | Event | Price | Change | Sq Ft Price |
|---|---|---|---|---|
| 07/29/2022 07/29/22 | Sold | $619,900 | +0.8% | $270 / Sq Ft |
| 07/03/2022 07/03/22 | Pending | -- | -- | -- |
| 06/28/2022 06/28/22 | Price Changed | $614,900 | -2.4% | $267 / Sq Ft |
| 06/14/2022 06/14/22 | For Sale | $629,900 | +80.0% | $274 / Sq Ft |
| 08/08/2014 08/08/14 | Sold | $350,000 | 0.0% | $152 / Sq Ft |
| 07/05/2014 07/05/14 | Off Market | $350,000 | -- | -- |
| 06/12/2014 06/12/14 | For Sale | $359,900 | +185.6% | $156 / Sq Ft |
| 02/04/2014 02/04/14 | Sold | $126,000 | +5.1% | $95 / Sq Ft |
| 10/29/2013 10/29/13 | Pending | -- | -- | -- |
| 10/19/2013 10/19/13 | For Sale | $119,900 | -- | $91 / Sq Ft |
Tax History Compared to Growth
Tax History
| Year | Tax Paid | Tax Assessment Tax Assessment Total Assessment is a certain percentage of the fair market value that is determined by local assessors to be the total taxable value of land and additions on the property. | Land | Improvement |
|---|---|---|---|---|
| 2025 | $7,051 | $658,400 | $210,600 | $447,800 |
| 2024 | $6,287 | $590,900 | $192,200 | $398,700 |
| 2023 | $6,351 | $569,600 | $192,200 | $377,400 |
| 2022 | $6,003 | $471,900 | $175,500 | $296,400 |
| 2021 | $5,736 | $426,800 | $164,400 | $262,400 |
| 2020 | $5,644 | $415,000 | $157,100 | $257,900 |
| 2019 | $5,505 | $394,600 | $136,700 | $257,900 |
| 2018 | $5,296 | $371,400 | $129,300 | $242,100 |
| 2017 | $5,241 | $349,600 | $125,600 | $224,000 |
| 2016 | $5,130 | $334,000 | $114,600 | $219,400 |
| 2015 | $4,993 | $325,300 | $114,600 | $210,700 |
Agents Affiliated with this Home
-
Kathy Guselli
K
Seller's Agent in 2022
Kathy Guselli
First Choice Realty Group
(978) 852-5848
1 in this area
19 Total Sales
-
M
Buyer's Agent in 2022
Marc Ouellet
Lamacchia Realty, Inc.
-
K
Seller's Agent in 2014
Kerry Nicolls
-
Carla Bailey

Seller's Agent in 2014
Carla Bailey
Coldwell Banker Realty - Haverhill
(603) 770-8009
43 Total Sales
-
D
Buyer's Agent in 2014
Danielle Johnson
Coco, Early & Associates The Olivares and Molina Division
Map
Source: MLS Property Information Network (MLS PIN)
MLS Number: 71697984
APN: HAVE-000634-000605-000012
- 15 Iris Way Unit 27
- 8 Iris Way Unit 8
- 175 Brickett Hill Cir Unit 175
- 23 Tulip Cir Unit 7
- 440 North Ave Unit 186
- 440 North Ave Unit 199
- 440 North Ave Unit 214
- 63 Hanscom Ave
- 42 Plaistow Rd
- 4 Spinney Ave
- 0 Plaistow Rd Unit 73184617
- 15 Talmuth Ave
- 15 W Pine St
- 3 W Pine St Unit 2
- 15 Canterbury Forest Unit B
- 12 Autumn Cir
- 5 Hemlock St Unit A
- 791 Main St
- 207 Oak Ridge Rd
- 116 Crosby St
