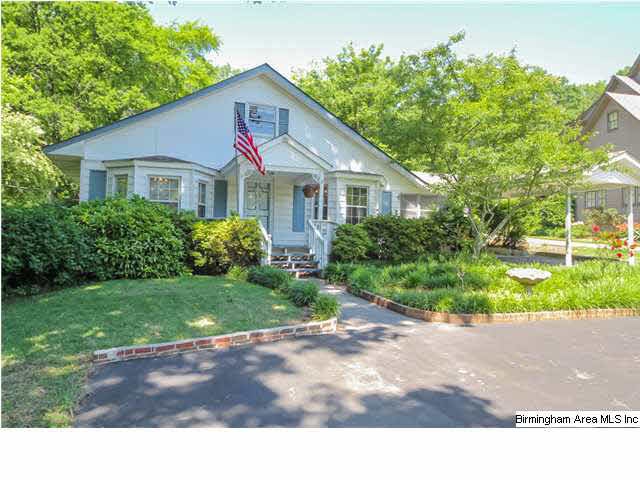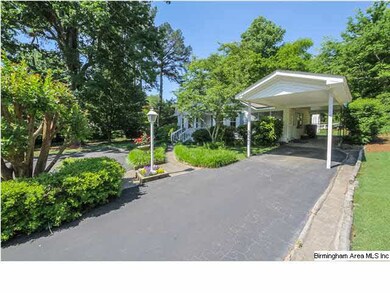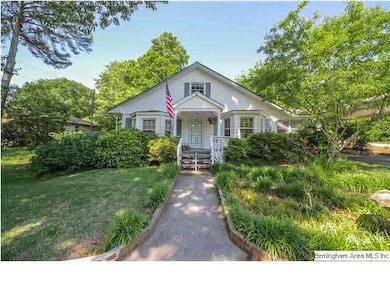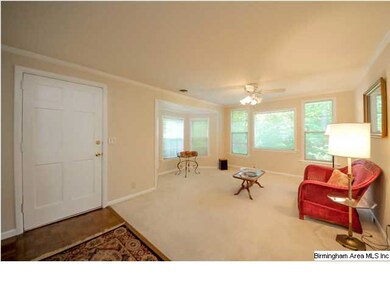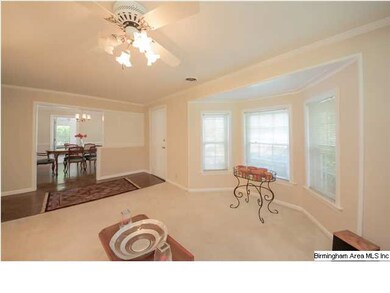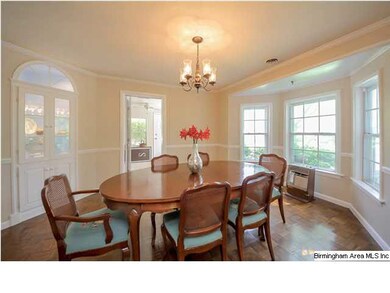
512 Park Ave Birmingham, AL 35226
Bluff Park NeighborhoodHighlights
- Attic
- Home Office
- Breakfast Room
- Bluff Park Elementary School Rated A
- Covered Patio or Porch
- Walk-In Closet
About This Home
As of July 2025Live the AMERICAN DREAM in a Historic Bluff Park home. *** This cozy home was built in 1945 and still boasts the charm of that era. Upon entering You will be met by the formal living area. As your eye continues You notice the open flow directly into the formal dining room. Continuing through to the kitchen You will be immediately overcome with awe. In keeping with the 1940's era the kitchen is exactly what You expect, however nicely updated with today's comforts. Following the flow through the breakfast room You notice the stunning brick fireplace with a 1940's era mantel, which is the centerpiece of Your cozy family room. This private oasis is the perfect spot to enjoy Your beverage of choice and unwind leaving Your day behind. Just off the family room is Your Owners Suite, complete with a full bathroom. Moving outside you finally see the lot. Now consider this property has stunning gardens, a potters shed and an old fashioned tire swing. Ahh this place feels like home!
Home Details
Home Type
- Single Family
Est. Annual Taxes
- $2,031
Year Built
- 1945
Lot Details
- Irregular Lot
- Few Trees
Home Design
- Vinyl Siding
Interior Spaces
- 1,760 Sq Ft Home
- 1-Story Property
- Smooth Ceilings
- Ceiling Fan
- Gas Fireplace
- Family Room with Fireplace
- Breakfast Room
- Dining Room
- Home Office
- Crawl Space
- Pull Down Stairs to Attic
Kitchen
- Stove
- Built-In Microwave
- Dishwasher
- Laminate Countertops
Flooring
- Parquet
- Carpet
- Vinyl
Bedrooms and Bathrooms
- 2 Bedrooms
- Walk-In Closet
- 2 Full Bathrooms
- Bathtub and Shower Combination in Primary Bathroom
- Linen Closet In Bathroom
Laundry
- Laundry Room
- Laundry on main level
- Washer and Electric Dryer Hookup
Parking
- 1 Carport Space
- Driveway
Outdoor Features
- Covered Patio or Porch
Utilities
- Forced Air Heating and Cooling System
- Heating System Uses Gas
- Septic Tank
Listing and Financial Details
- Assessor Parcel Number 39-04-4-011-011.00000
Ownership History
Purchase Details
Home Financials for this Owner
Home Financials are based on the most recent Mortgage that was taken out on this home.Purchase Details
Home Financials for this Owner
Home Financials are based on the most recent Mortgage that was taken out on this home.Purchase Details
Home Financials for this Owner
Home Financials are based on the most recent Mortgage that was taken out on this home.Purchase Details
Home Financials for this Owner
Home Financials are based on the most recent Mortgage that was taken out on this home.Similar Homes in the area
Home Values in the Area
Average Home Value in this Area
Purchase History
| Date | Type | Sale Price | Title Company |
|---|---|---|---|
| Warranty Deed | $450,000 | None Listed On Document | |
| Warranty Deed | $350,000 | -- | |
| Warranty Deed | $161,000 | -- | |
| Warranty Deed | $112,900 | Alabama Title Co Inc |
Mortgage History
| Date | Status | Loan Amount | Loan Type |
|---|---|---|---|
| Open | $427,500 | New Conventional | |
| Previous Owner | $271,999 | New Conventional | |
| Previous Owner | $125,724 | New Conventional | |
| Previous Owner | $128,800 | Commercial | |
| Previous Owner | $154,156 | FHA | |
| Previous Owner | $75,000 | No Value Available | |
| Previous Owner | $85,000 | Construction |
Property History
| Date | Event | Price | Change | Sq Ft Price |
|---|---|---|---|---|
| 07/14/2025 07/14/25 | Sold | $450,000 | +3.4% | $256 / Sq Ft |
| 06/13/2025 06/13/25 | For Sale | $435,000 | +24.3% | $247 / Sq Ft |
| 05/10/2021 05/10/21 | Sold | $350,000 | +9.4% | $199 / Sq Ft |
| 04/20/2021 04/20/21 | For Sale | $319,900 | +98.7% | $182 / Sq Ft |
| 07/12/2013 07/12/13 | Sold | $161,000 | -2.1% | $91 / Sq Ft |
| 05/29/2013 05/29/13 | Pending | -- | -- | -- |
| 05/22/2013 05/22/13 | For Sale | $164,500 | +4.8% | $93 / Sq Ft |
| 05/31/2012 05/31/12 | Sold | $157,000 | +0.6% | $89 / Sq Ft |
| 04/14/2012 04/14/12 | Pending | -- | -- | -- |
| 04/12/2012 04/12/12 | For Sale | $156,000 | -- | $89 / Sq Ft |
Tax History Compared to Growth
Tax History
| Year | Tax Paid | Tax Assessment Tax Assessment Total Assessment is a certain percentage of the fair market value that is determined by local assessors to be the total taxable value of land and additions on the property. | Land | Improvement |
|---|---|---|---|---|
| 2024 | $2,031 | $28,700 | -- | -- |
| 2022 | $1,868 | $26,450 | $12,400 | $14,050 |
| 2021 | $1,665 | $23,660 | $12,400 | $11,260 |
| 2020 | $1,560 | $22,220 | $12,400 | $9,820 |
| 2019 | $1,502 | $21,420 | $0 | $0 |
| 2018 | $1,303 | $18,680 | $0 | $0 |
| 2017 | $1,206 | $17,340 | $0 | $0 |
| 2016 | $1,171 | $16,860 | $0 | $0 |
| 2015 | $1,171 | $16,860 | $0 | $0 |
| 2014 | $1,125 | $16,500 | $0 | $0 |
| 2013 | $1,125 | $16,220 | $0 | $0 |
Agents Affiliated with this Home
-
Cody Perry

Seller's Agent in 2025
Cody Perry
Keller Williams Realty Vestavia
(205) 249-1059
19 in this area
150 Total Sales
-
Lisa Perry

Seller Co-Listing Agent in 2025
Lisa Perry
Keller Williams Realty Vestavia
(205) 249-7630
14 in this area
262 Total Sales
-
Carolyn Spain

Seller's Agent in 2021
Carolyn Spain
Keller Williams Trussville
(205) 493-2963
1 in this area
69 Total Sales
-
Deb Long

Seller's Agent in 2013
Deb Long
Today's Home
(205) 447-3476
52 Total Sales
-
Nancy Malcolm
N
Buyer's Agent in 2013
Nancy Malcolm
EXP Realty LLC
(205) 353-8054
339 Total Sales
-
G
Seller's Agent in 2012
Ginger Brown
LAH Sotheby's International Realty Mountain Brook
Map
Source: Greater Alabama MLS
MLS Number: 564529
APN: 39-00-04-4-011-011.000
- 521 Shades Crest Rd
- 2020 Rockland Dr
- 412 Maiden Ln
- 2109 Chapel Rd
- 2016 Chapel Rd
- 2140 Chapel Rd
- 2305 Brookline Dr
- 2325 Bluff Rd
- 608 Stonehaven Rd
- 2424 Coronado Dr
- 3605 Carisbrooke Pkwy
- 3609 Carisbrooke Pkwy
- 2233 Farley Rd
- 2345 Woodcreek Dr
- 3421 Smith Farm Dr Unit 1
- 211 Paden Ave
- 742 Valley St
- 2503 Hawksbury Ln
- 3373 Chandler Way Unit 11
- 3333 Chandler Way Unit 21
