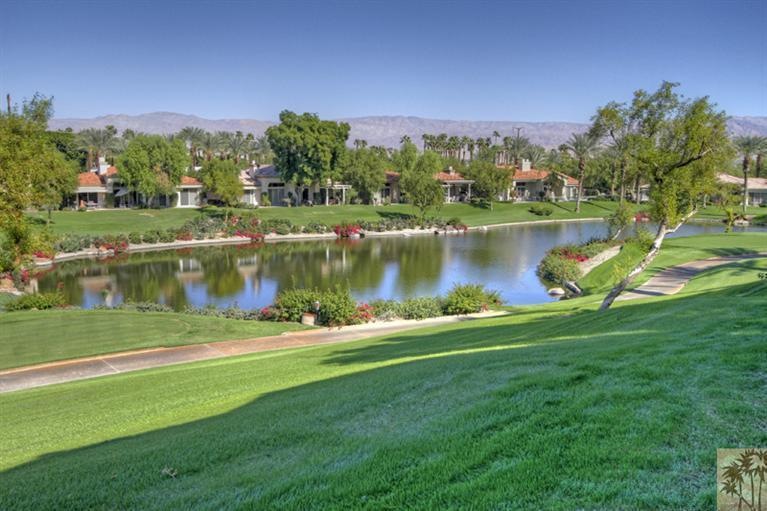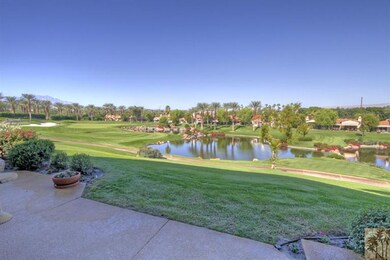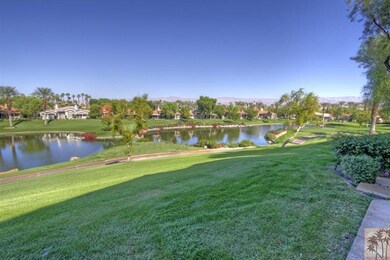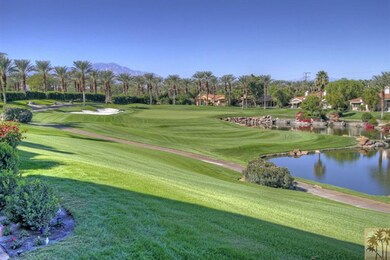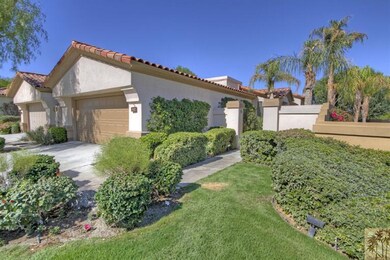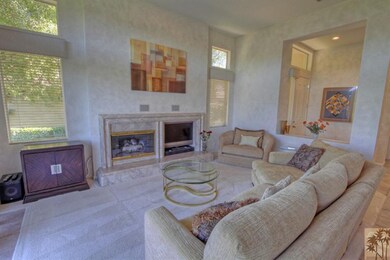
512 Red Arrow Trail Palm Desert, CA 92211
Indian Ridge NeighborhoodHighlights
- Additional Residence on Property
- On Golf Course
- Fitness Center
- Palm Desert High School Rated A
- Steam Room
- In Ground Pool
About This Home
As of March 2021Panoramic Views overlooking the Arnold Palmer Signature Fairway Hole #8 of the Grove Course in prestigious Indian Ridge Country Club. Located on an elevated premium lot with gorgeous views of Mt. San Jacinto, multiple Lakes, waterfalls & streams. Popular Acacia 3 with open Great-Room floorplan. 3 Bedrooms, 2 Baths, Master Suite with large walk-in closet & private atrium. Formal Dining Room, Family Room with Fireplace, large separate utility room, new carpeting & attached 2 car garage. Indian Ridge is a private equity club with two 18 hole golf courses, state of the art work- out facilites, full day spa, active tennis program and a wide range of social activities. Located close to El Paseo restaurants & shopping.
Last Agent to Sell the Property
The Bannister Group
Bannister Realty License #01278477 Listed on: 11/01/2011
Co-Listed By
Michael Bannister
License #01412061
Last Buyer's Agent
Keith Blomgren
Bennion Deville Homes License #01269231
Property Details
Home Type
- Condominium
Est. Annual Taxes
- $11,035
Year Built
- Built in 1993
Lot Details
- On Golf Course
- South Facing Home
- Landscaped
- Sprinklers on Timer
HOA Fees
- $660 Monthly HOA Fees
Parking
- Attached Garage
Property Views
- Lake
- Panoramic
- Golf Course
- Mountain
Home Design
- Turnkey
- Slab Foundation
- Tile Roof
- Concrete Roof
Interior Spaces
- 1,903 Sq Ft Home
- 1-Story Property
- Great Room with Fireplace
- Formal Dining Room
- Utility Room
- Laundry Room
Kitchen
- Breakfast Bar
- Dishwasher
- Kitchen Island
Flooring
- Carpet
- Ceramic Tile
Bedrooms and Bathrooms
- 3 Bedrooms
- Walk-In Closet
- 2 Full Bathrooms
- Double Vanity
- Secondary bathroom tub or shower combo
Pool
- In Ground Pool
- In Ground Spa
Utilities
- Forced Air Heating and Cooling System
- Property is located within a water district
- Cable TV Available
Additional Features
- Concrete Porch or Patio
- Additional Residence on Property
- Ground Level
Listing and Financial Details
- Assessor Parcel Number 632491015
- Special Tax Authority
Community Details
Overview
- Association fees include cable TV, concierge
- 1,089 Units
- Built by Sunrise Corp.
- Indian Ridge Subdivision, Acacia 3 Floorplan
- On-Site Maintenance
Amenities
- Steam Room
- Sauna
- Clubhouse
- Card Room
- Recreation Room
Recreation
- Golf Course Community
- Tennis Courts
- Fitness Center
- Community Pool
- Community Spa
Pet Policy
- Pet Restriction
Security
- Gated Community
Ownership History
Purchase Details
Home Financials for this Owner
Home Financials are based on the most recent Mortgage that was taken out on this home.Purchase Details
Home Financials for this Owner
Home Financials are based on the most recent Mortgage that was taken out on this home.Purchase Details
Purchase Details
Home Financials for this Owner
Home Financials are based on the most recent Mortgage that was taken out on this home.Purchase Details
Purchase Details
Home Financials for this Owner
Home Financials are based on the most recent Mortgage that was taken out on this home.Purchase Details
Purchase Details
Purchase Details
Home Financials for this Owner
Home Financials are based on the most recent Mortgage that was taken out on this home.Purchase Details
Home Financials for this Owner
Home Financials are based on the most recent Mortgage that was taken out on this home.Purchase Details
Similar Homes in Palm Desert, CA
Home Values in the Area
Average Home Value in this Area
Purchase History
| Date | Type | Sale Price | Title Company |
|---|---|---|---|
| Grant Deed | $815,000 | Orange Coast Title Company | |
| Grant Deed | $619,000 | Orange Coast Title Company | |
| Grant Deed | $500,000 | Lawyers Title Company | |
| Grant Deed | $410,000 | Lawyers Title Ie | |
| Interfamily Deed Transfer | -- | None Available | |
| Interfamily Deed Transfer | -- | None Available | |
| Grant Deed | $667,500 | Orange Coast Title Co | |
| Quit Claim Deed | -- | Stewart Title Riverside | |
| Interfamily Deed Transfer | -- | -- | |
| Interfamily Deed Transfer | -- | Fidelity National Title Ins | |
| Grant Deed | $280,000 | Fidelity National Title Ins | |
| Quit Claim Deed | -- | -- |
Mortgage History
| Date | Status | Loan Amount | Loan Type |
|---|---|---|---|
| Previous Owner | $417,500 | Fannie Mae Freddie Mac | |
| Previous Owner | $119,700 | Unknown | |
| Previous Owner | $172,000 | Credit Line Revolving | |
| Previous Owner | $87,000 | Credit Line Revolving | |
| Previous Owner | $125,100 | Purchase Money Mortgage |
Property History
| Date | Event | Price | Change | Sq Ft Price |
|---|---|---|---|---|
| 03/22/2021 03/22/21 | Sold | $815,000 | +2.0% | $428 / Sq Ft |
| 03/21/2021 03/21/21 | Pending | -- | -- | -- |
| 02/22/2021 02/22/21 | For Sale | $799,000 | 0.0% | $420 / Sq Ft |
| 02/14/2021 02/14/21 | Pending | -- | -- | -- |
| 02/13/2021 02/13/21 | For Sale | $799,000 | +29.1% | $420 / Sq Ft |
| 11/02/2020 11/02/20 | Sold | $619,000 | -1.6% | $325 / Sq Ft |
| 11/01/2020 11/01/20 | Pending | -- | -- | -- |
| 11/01/2020 11/01/20 | For Sale | $629,000 | +25.8% | $331 / Sq Ft |
| 11/30/2018 11/30/18 | Sold | $500,000 | -2.9% | $263 / Sq Ft |
| 08/21/2018 08/21/18 | Pending | -- | -- | -- |
| 08/17/2018 08/17/18 | For Sale | $515,000 | +18.4% | $271 / Sq Ft |
| 08/14/2013 08/14/13 | Sold | $435,000 | -3.1% | $229 / Sq Ft |
| 08/10/2013 08/10/13 | Pending | -- | -- | -- |
| 06/04/2013 06/04/13 | For Sale | $449,000 | 0.0% | $236 / Sq Ft |
| 06/04/2013 06/04/13 | Price Changed | $449,000 | +3.2% | $236 / Sq Ft |
| 03/14/2013 03/14/13 | Off Market | $435,000 | -- | -- |
| 01/11/2013 01/11/13 | Price Changed | $446,000 | 0.0% | $234 / Sq Ft |
| 06/15/2012 06/15/12 | Rented | $2,500 | 0.0% | -- |
| 06/01/2012 06/01/12 | Under Contract | -- | -- | -- |
| 11/01/2011 11/01/11 | For Rent | $2,500 | 0.0% | -- |
| 11/01/2011 11/01/11 | For Sale | $499,000 | -- | $262 / Sq Ft |
Tax History Compared to Growth
Tax History
| Year | Tax Paid | Tax Assessment Tax Assessment Total Assessment is a certain percentage of the fair market value that is determined by local assessors to be the total taxable value of land and additions on the property. | Land | Improvement |
|---|---|---|---|---|
| 2025 | $11,035 | $882,178 | $264,654 | $617,524 |
| 2023 | $11,035 | $847,924 | $254,378 | $593,546 |
| 2022 | $10,568 | $831,299 | $249,391 | $581,908 |
| 2021 | $7,945 | $619,000 | $87,500 | $531,500 |
| 2020 | $6,554 | $510,000 | $76,500 | $433,500 |
| 2019 | $6,434 | $500,000 | $75,000 | $425,000 |
| 2018 | $5,754 | $443,873 | $155,355 | $288,518 |
| 2017 | $5,661 | $435,170 | $152,309 | $282,861 |
| 2016 | $6,176 | $426,638 | $149,323 | $277,315 |
| 2015 | $6,200 | $420,231 | $147,081 | $273,150 |
| 2014 | $6,110 | $412,000 | $144,200 | $267,800 |
Agents Affiliated with this Home
-
Barbara Merrill

Seller's Agent in 2021
Barbara Merrill
Bennion Deville Homes
(760) 668-5808
72 in this area
81 Total Sales
-
T
Buyer's Agent in 2021
Teri Finley
Windermere Homes & Estates
-
T
Buyer's Agent in 2021
Teri Dorfler Finley
Windermere Homes & Estates
-
Keith Blomgren
K
Seller's Agent in 2018
Keith Blomgren
Bennion Deville Homes
(760) 333-3350
56 Total Sales
-
Bruce Blomgren
B
Seller Co-Listing Agent in 2018
Bruce Blomgren
Bennion Deville Homes
(760) 333-7653
56 Total Sales
-
T
Seller's Agent in 2013
The Bannister Group
Bannister Realty
Map
Source: California Desert Association of REALTORS®
MLS Number: 21440411
APN: 632-491-015
- 542 Red Arrow Trail Unit A34
- 541 Red Arrow Trail
- 261 Eagle Dance Cir Unit S122
- 76570 Hollyhock Dr
- 347 Indian Ridge Dr
- 76665 Chrysanthemum Way
- 786 Red Arrow Trail
- 76238 Honeysuckle Dr
- 76793 Chrysanthemum Way
- 76676 Chrysanthemum Way
- 76756 Chrysanthemum Way
- 811 Box Canyon Trail
- 525 Indian Ridge Dr
- 76790 Chrysanthemum Way
- 76251 Poppy Ln
- 76130 Honeysuckle Dr
- 76623 Daffodil Dr
- 865 Box Canyon Trail
- 228 White Horse Trail
- 39850 Regency Way
