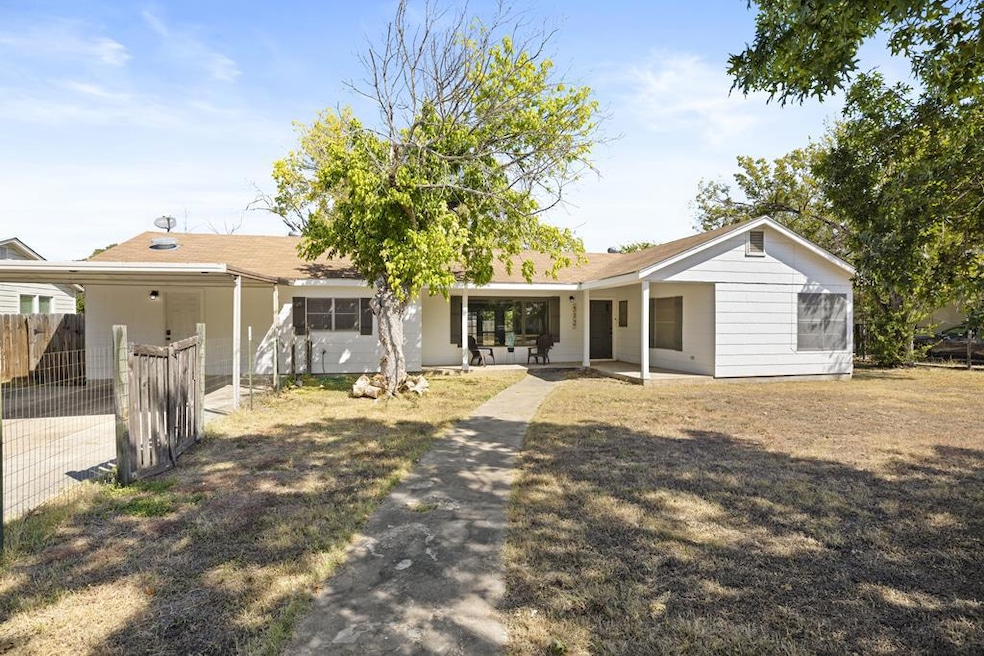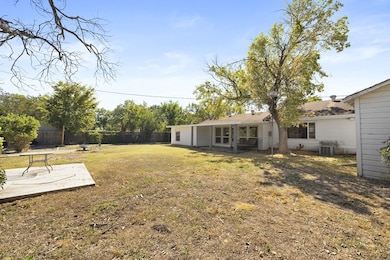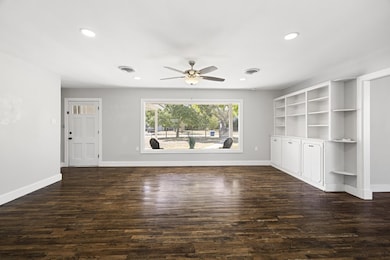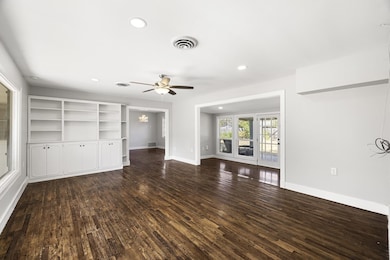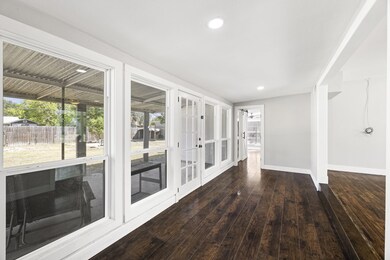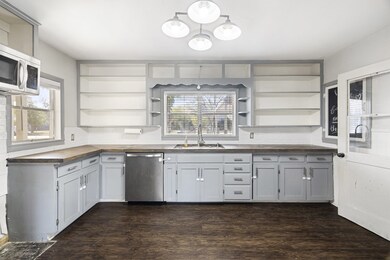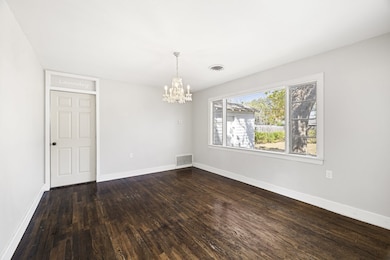512 Ruth St Kerrville, TX 78028
Estimated payment $2,104/month
Highlights
- Deck
- Wood Flooring
- Two Living Areas
- Fred H. Tally Elementary School Rated A-
- No HOA
- Cottage
About This Home
Welcome to this nicely maintained 3-bedroom, 2-bath cottage that blends timeless charm with modern comfort. Step inside to discover warm, inviting wood floors that flow throughout the main living areas, creating a cozy and welcoming atmosphere. The heart of the home features a light-filled living space perfect for relaxing or entertaining, while the kitchen offers ample storage and a functional layout. The primary bedroom offers a mini split AC and a modern, attractive primary bath. Enjoy the outdoors in your private, fully fenced backyard — ideal for pets, play, or peaceful evenings under the stars. There are covered patios in front and back. Whether you're looking for your first home or a comfortable downsize, this cottage has everything you need, with character to spare. Don't miss your chance to make this gem your own!
Listing Agent
Fore Premier Properties Brokerage Phone: 8302574000 License #0379520 Listed on: 10/24/2025
Home Details
Home Type
- Single Family
Est. Annual Taxes
- $6,245
Year Built
- Built in 1954
Lot Details
- 0.34 Acre Lot
- Privacy Fence
- Fenced
- Level Lot
- Open Lot
- Property is zoned R1
Home Design
- Cottage
- Slab Foundation
- Frame Construction
- Composition Roof
Interior Spaces
- 1,813 Sq Ft Home
- 1-Story Property
- Two Living Areas
- Dining Room
- Utility Room
- Laundry Room
Kitchen
- Microwave
- Dishwasher
Flooring
- Wood
- Tile
- Vinyl
Bedrooms and Bathrooms
- 3 Bedrooms
- Split Bedroom Floorplan
- 2 Full Bathrooms
- Bathtub with Shower
Parking
- 2 Parking Spaces
- 2 Carport Spaces
Outdoor Features
- Deck
- Covered Patio or Porch
Schools
- Kerrville Elementary School
Utilities
- Central Heating and Cooling System
- Heating System Uses Gas
- Natural Gas Connected
- Gas Water Heater
- Phone Available
- Cable TV Available
Community Details
- No Home Owners Association
- Westland Subdivision
Listing and Financial Details
- Tax Block 23
Map
Home Values in the Area
Average Home Value in this Area
Tax History
| Year | Tax Paid | Tax Assessment Tax Assessment Total Assessment is a certain percentage of the fair market value that is determined by local assessors to be the total taxable value of land and additions on the property. | Land | Improvement |
|---|---|---|---|---|
| 2025 | $3,132 | $343,591 | $80,000 | $263,591 |
| 2024 | $5,782 | $312,847 | $40,250 | $297,661 |
| 2023 | $4,434 | $284,406 | $40,250 | $297,661 |
| 2022 | $5,269 | $294,724 | $34,500 | $260,224 |
| 2021 | $5,004 | $235,046 | $34,500 | $200,546 |
| 2020 | $4,540 | $216,991 | $34,500 | $182,491 |
| 2019 | $4,169 | $183,116 | $34,500 | $148,616 |
| 2018 | $3,661 | $161,825 | $31,500 | $130,325 |
| 2016 | $2,638 | $116,003 | $31,500 | $84,503 |
| 2015 | -- | $123,363 | $30,000 | $93,363 |
| 2014 | -- | $123,363 | $30,000 | $93,363 |
Property History
| Date | Event | Price | List to Sale | Price per Sq Ft | Prior Sale |
|---|---|---|---|---|---|
| 10/22/2025 10/22/25 | For Sale | $299,900 | +33.3% | $165 / Sq Ft | |
| 10/02/2020 10/02/20 | Sold | -- | -- | -- | View Prior Sale |
| 09/02/2020 09/02/20 | Pending | -- | -- | -- | |
| 07/31/2020 07/31/20 | For Sale | $225,000 | +33.1% | $124 / Sq Ft | |
| 09/01/2017 09/01/17 | Sold | -- | -- | -- | View Prior Sale |
| 08/02/2017 08/02/17 | Pending | -- | -- | -- | |
| 07/09/2017 07/09/17 | For Sale | $169,000 | -- | $113 / Sq Ft |
Purchase History
| Date | Type | Sale Price | Title Company |
|---|---|---|---|
| Vendors Lien | -- | Kerrville Title Company | |
| Warranty Deed | -- | Kerrville Title Company | |
| Warranty Deed | -- | None Available |
Mortgage History
| Date | Status | Loan Amount | Loan Type |
|---|---|---|---|
| Open | $220,924 | New Conventional | |
| Previous Owner | $163,930 | New Conventional | |
| Previous Owner | $113,898 | FHA |
Source: Kerrville Board of REALTORS®
MLS Number: 120726
APN: R40593
- 519 Lucille St
- 519 Lucille St Unit 11, 12
- 503 S Lewis Ave
- 605 S Lewis Ave
- 616 Lois St
- 618 Lois St
- 521 Guadalupe St
- 614 Florence St
- 1006-2A Guadalupe St
- 724 Margaret Dr
- 802 Lois St
- 613 Guadalupe St
- 810 Irene
- 415 Hugo St
- 335 W Main St
- 526 Conner Ct Unit 7
- 523 Conner Ct Unit 8
- 510 Conner Ct
- 1020 Albatross Way E
- 505 Conner Ct
- 1012 #2A Guadalupe St
- 404 Scott St
- 717 Hill Country Dr
- 1000 Paschal Ave
- 120 Cynthia Dr
- 103 Cynthia Dr
- 1225 Cailloux Blvd N
- 208 Coronado Cir
- 224 Coronado Cir
- 212 Oak Hill Dr
- 1605 Water St
- 1407 Sidney Baker St
- 705 Tennis St
- 1749-1775 Sheppard Rees Rd
- 518 Peterson Dr
- 515 Roy St
- 203 Ranchero Rd
- 1504 5th St
- 523 Tomahawk Trail
- 518 Wigwam Ln
