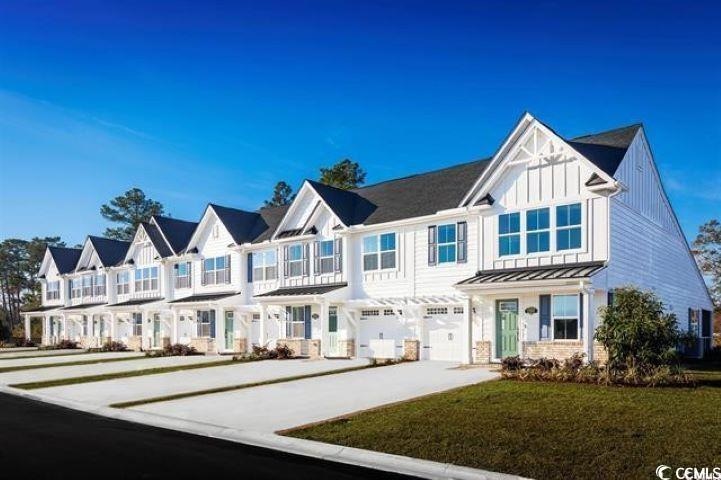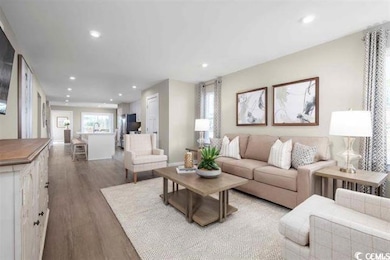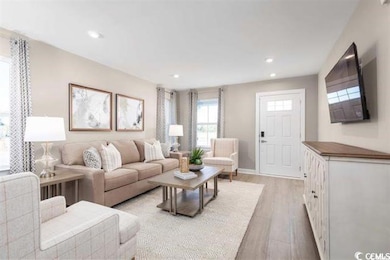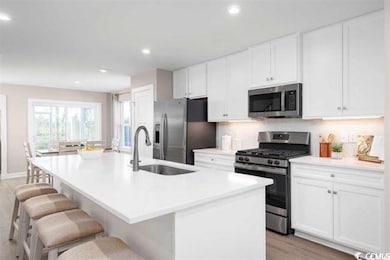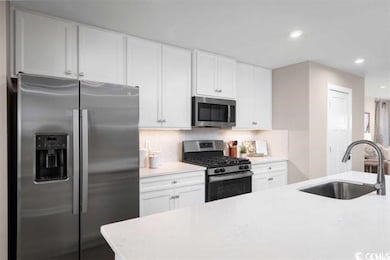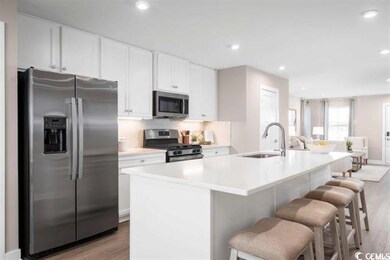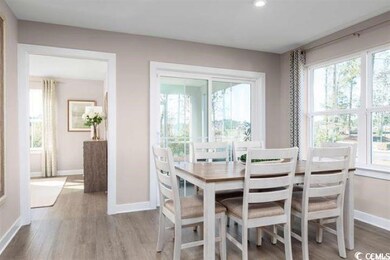512 Ryegrass Way Unit 22D Murrells Inlet, SC 29576
Burgess NeighborhoodEstimated payment $2,190/month
Highlights
- Lawn
- Solid Surface Countertops
- Stainless Steel Appliances
- St. James Elementary School Rated A
- Screened Porch
- Forced Air Heating and Cooling System
About This Home
The Grand Nassau truly lives up to its name. Welcome to your new home in the heart of Prince Creek - Murrells Inlet, SC. This new construction townhome offers a perfect blend of luxury, convenience, and relaxation. Step into the main level and discover a spacious primary suite, thoughtfully designed with your comfort in mind. Solid surface countertops grace the island kitchen, complementing the sleek stainless steel appliances - creating a chef's paradise. Imagine mornings spent savoring a cup of coffee on the covered patio, surrounded by lush landscapes that define the serene Prince Creek area. Have we mentioned convenience? A two minute walk or golf cart ride on the manicured landscaped walking paths to Publix Supermarket, Danny's Authentic Pizza, The Bagel Factory, and much more. For leisurely afternoons, indulge in a round of golf at South Carolina's only TPC golf course within walking distance. Ideal for those seeking a secondary property or maybe looking to call Prince Creek home, the included landscaping and lawncare allow the perfect peace of mind to lock and leave. Spend your days exploring the coastal views from Huntington State Park, strolling the Marshwalk, or enjoying the area's fine dining. Relax during evenings filled with live music and entertainment. Only 12 miles north, you'll find Myrtle Beach with its array of offerings, including Myrtle Beach International Airport, Broadway at the Beach, The Market Common, and many more shopping conveniences. Don't miss your chance to own a piece of Prince Creek's premier lifestyle in one of the only New Construction Townhomes in all of Murrells Inlet, SC. Schedule your showing today and discover the perfect blend of luxury and leisure at this exceptional townhome. All information is deemed accurate, but not guaranteed.
Townhouse Details
Home Type
- Townhome
Year Built
- Built in 2025 | Under Construction
HOA Fees
- $175 Monthly HOA Fees
Home Design
- Bi-Level Home
- Entry on the 1st floor
- Slab Foundation
- Concrete Siding
- Tile
Interior Spaces
- 1,634 Sq Ft Home
- Entrance Foyer
- Combination Kitchen and Dining Room
- Screened Porch
- Washer and Dryer
Kitchen
- Oven
- Range with Range Hood
- Microwave
- Freezer
- Dishwasher
- Stainless Steel Appliances
- Kitchen Island
- Solid Surface Countertops
- Disposal
Flooring
- Carpet
- Luxury Vinyl Tile
Bedrooms and Bathrooms
- 3 Bedrooms
- Split Bedroom Floorplan
Home Security
Parking
- Garage
- Garage Door Opener
Schools
- Saint James Elementary School
- Saint James Middle School
- Saint James High School
Utilities
- Forced Air Heating and Cooling System
- Cooling System Powered By Gas
- Heating System Uses Gas
- Underground Utilities
- Tankless Water Heater
- Gas Water Heater
- High Speed Internet
- Cable TV Available
Additional Features
- No Carpet
- Patio
- Lawn
Listing and Financial Details
- Home warranty included in the sale of the property
Community Details
Overview
- Association fees include electric common, trash pickup, landscape/lawn, legal and accounting, common maint/repair, internet access
- The community has rules related to allowable golf cart usage in the community
Pet Policy
- Only Owners Allowed Pets
Additional Features
- Door to Door Trash Pickup
- Fire and Smoke Detector
Map
Home Values in the Area
Average Home Value in this Area
Property History
| Date | Event | Price | List to Sale | Price per Sq Ft |
|---|---|---|---|---|
| 06/18/2025 06/18/25 | For Sale | $321,765 | -- | $197 / Sq Ft |
Source: Coastal Carolinas Association of REALTORS®
MLS Number: 2515115
- 436 Fountain Grass Ct Unit 1E
- 432 Fountain Grass Ct Unit !D
- 500 Ryegrass Way Unit 22A
- 428 Fountain Grass Ct Unit 1C
- 516 Ryegrass Way Unit 22E
- 501 Ryegrass Way Unit 11C
- 504 Ryegrass Way Unit 22B
- 529 Ryegrass Way Unit 14E
- 520 Ryegrass Way Unit 22F
- 524 Ryegrass Way Unit 22G
- 517 Ryegrass Way Unit 14H
- 521 Ryegrass Way Unit 14G
- 533 Ryegrass Way Unit 14D
- 540 Ryegrass Way Unit 29D
- 537 Ryegrass Way Unit 14C
- 541 Ryegrass Way Unit 14B
- 545 Ryegrass Way Unit 14A
- 629 Fairgrass Ct Unit 35A
- 118 Old Course Rd Unit D
- 118 Old Course Rd Unit B
- 9039 Teal Dr
- 5804 Longwood Dr Unit 301
- 5846 Longwood Dr Unit 302
- 5858 Longwood Dr Unit 204
- 386 Bumble Cir
- TBD Tournament Blvd Unit Outparcel Tournament
- Parcel C Tadlock Dr Unit Pad Site behind Star
- 344 Stone Throw Dr Unit ID1266229P
- 128 Elk Dr
- 107 Gadwall Way
- 156 Laurel Hill Place
- 35 Delray Dr Unit 1B
- 81 Delray Dr Unit 1C
- 81 Delray Dr Unit 2B
- 587A Sunnyside Ave Unit ID1308943P
- 5588 Daybreak Rd Unit Guest House
- 569 Mary Lou Ave Unit B
- 119 Brentwood Dr Unit G
- 1639 Sedgefield Dr Unit ID1329030P
- 4206 Sweetwater Blvd Unit 4206
