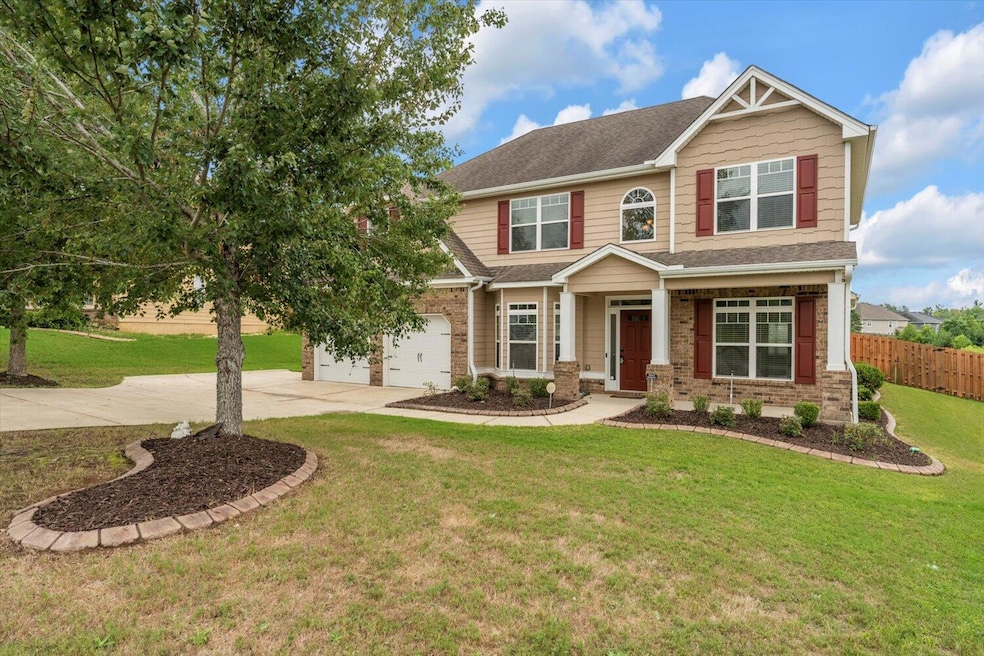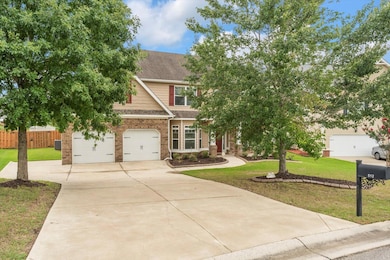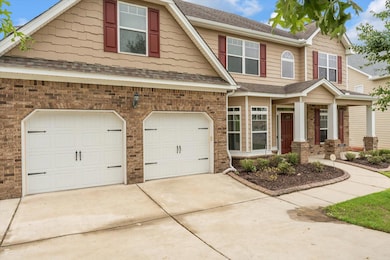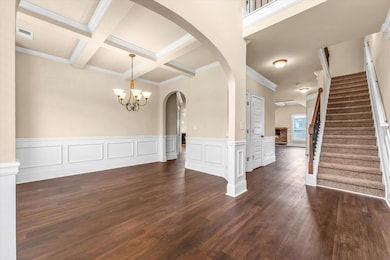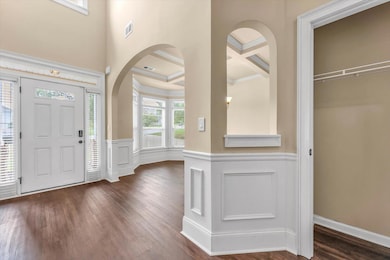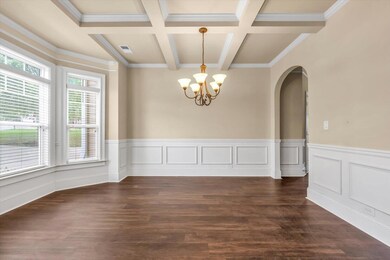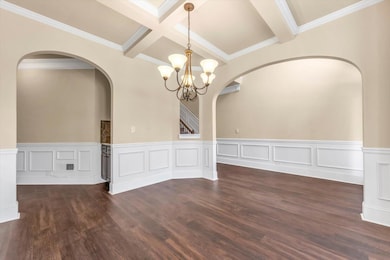Estimated payment $2,953/month
Highlights
- Clubhouse
- Main Floor Primary Bedroom
- Great Room
- Evans Elementary School Rated A
- 1 Fireplace
- Community Pool
About This Home
This Evans gem is an absolute MUST SEE! MOVE IN READY. Motivated Sellers.Ideally situated in an award-winning, highly sought after neighborhood with resort-style amenities. This, 5 bed, 4 bath home blends elegance, comfort, and convenience. The expansive primary suite on the main floor is a true sanctuary featuring a retreat like ensuite with a spa inspired soaking tub, separate tiled shower, dual vanities, and a generous walk-in closet that feels like its own private dressing room. Every additional bedroom offers its own bathroom access, including a Jack-and-Jill setup, while the split hall layout upstairs enhances privacy and functionality. Enjoy the spacious entertainment lounge, perfect for media space, or family retreat.Inside, you'll find brand new LVP flooring. Flex room ideal for formal dining/office/hobby room. Open concept living room with cozy wood burning fireplace, a chef's kitchen boasting a double oven, gas range, island, breakfast bar, and a bright breakfast room. Extra storage is thoughtfully placed throughout.The huge backyard features a storage shed, extended concrete patio, and plenty of room for entertaining. Additional highlights include a 2-car garage and an unbeatable location just minutes from daycares, top-rated schools, shopping, dining, and entertainment and Fort Gordon.If thats not enough to catch your interest, theres more. Neighborhood amenities include a resort-style pool, lap pool and clubhouse all within walking distance from this home. Also featuring playgrounds, walking trails, a pickle ball, tennis and basketball court. Schedule your private tour today and see in person what photos can't capture! YOU WILL NOT BE DISSAPOINTED
Home Details
Home Type
- Single Family
Est. Annual Taxes
- $2,181
Year Built
- Built in 2013 | Remodeled
Lot Details
- 0.36 Acre Lot
- Cul-De-Sac
- Fenced
- Landscaped
- Front and Back Yard Sprinklers
HOA Fees
- $63 Monthly HOA Fees
Parking
- 2 Car Attached Garage
Home Design
- Slab Foundation
- Composition Roof
- HardiePlank Type
Interior Spaces
- 4,051 Sq Ft Home
- 2-Story Property
- Ceiling Fan
- 1 Fireplace
- Blinds
- Great Room
- Breakfast Room
- Dining Room
- Pull Down Stairs to Attic
- Fire and Smoke Detector
Kitchen
- Eat-In Kitchen
- Double Oven
- Built-In Electric Oven
- Gas Range
- Built-In Microwave
- Ice Maker
- Dishwasher
- Kitchen Island
- Disposal
Flooring
- Carpet
- Ceramic Tile
- Luxury Vinyl Tile
Bedrooms and Bathrooms
- 5 Bedrooms
- Primary Bedroom on Main
- Walk-In Closet
- Soaking Tub
Laundry
- Dryer
- Washer
Outdoor Features
- Covered Patio or Porch
Schools
- Lewiston Elementary School
- Evans Middle School
- Evans High School
Utilities
- Central Air
- Heating Available
- Cable TV Available
Listing and Financial Details
- Tax Lot 17
- Assessor Parcel Number 0671614
Community Details
Overview
- Built by Crown
- Crawford Creek Subdivision
Amenities
- Clubhouse
Recreation
- Tennis Courts
- Community Playground
- Community Pool
- Park
- Trails
Map
Home Values in the Area
Average Home Value in this Area
Tax History
| Year | Tax Paid | Tax Assessment Tax Assessment Total Assessment is a certain percentage of the fair market value that is determined by local assessors to be the total taxable value of land and additions on the property. | Land | Improvement |
|---|---|---|---|---|
| 2025 | $1,955 | $201,313 | $34,804 | $166,509 |
| 2024 | $2,181 | $201,958 | $34,804 | $167,154 |
| 2023 | $2,181 | $191,500 | $30,404 | $161,096 |
| 2022 | $1,682 | $164,200 | $27,104 | $137,096 |
| 2021 | $1,366 | $148,963 | $21,804 | $127,159 |
| 2020 | $1,685 | $148,916 | $20,904 | $128,012 |
| 2019 | $1,494 | $137,342 | $22,104 | $115,238 |
| 2018 | $4,024 | $142,380 | $27,804 | $114,576 |
| 2017 | $4,026 | $141,958 | $24,804 | $117,154 |
| 2016 | $3,706 | $135,348 | $24,780 | $110,568 |
| 2015 | $3,420 | $124,490 | $19,580 | $104,910 |
| 2014 | $3,172 | $116,092 | $17,980 | $98,112 |
Property History
| Date | Event | Price | List to Sale | Price per Sq Ft | Prior Sale |
|---|---|---|---|---|---|
| 09/19/2025 09/19/25 | Price Changed | $514,900 | -1.0% | $127 / Sq Ft | |
| 08/09/2025 08/09/25 | For Sale | $520,000 | +70.8% | $128 / Sq Ft | |
| 07/01/2013 07/01/13 | Sold | $304,390 | +1.5% | $75 / Sq Ft | View Prior Sale |
| 03/23/2013 03/23/13 | Pending | -- | -- | -- | |
| 03/23/2013 03/23/13 | For Sale | $299,935 | -- | $74 / Sq Ft |
Purchase History
| Date | Type | Sale Price | Title Company |
|---|---|---|---|
| Limited Warranty Deed | $155,000 | -- | |
| Deed | $304,400 | -- | |
| Warranty Deed | $304,390 | -- | |
| Warranty Deed | $342,000 | -- |
Mortgage History
| Date | Status | Loan Amount | Loan Type |
|---|---|---|---|
| Previous Owner | $300,400 | VA |
Source: REALTORS® of Greater Augusta
MLS Number: 545604
APN: 067-1614
- 509 Sagebrush Trail
- 5458 Everlook Cir
- 1733 Davenport Dr
- 500 Oconee Cir
- 4025 Stowe Dr
- 1022 Glenhaven Dr
- 222 Asa Way
- 4817 Tanner Oaks Dr
- 102 Highgrass Trail
- 563 Bunchgrass St
- 403 Aldrich Ct
- 534 Oconee Cir
- 4055 Stowe Dr
- 606 Bunchgrass St
- 838 Tyler Woods Dr
- 596 Vinings Dr
- 592 Vinings Dr
- 5138 Fairington Dr
- 597 Vinings Dr
- 647 Bunchgrass St
- 4025 Dr
- 233 Asa Way
- 627 Burgamy Pass
- 534 Oconee Cir
- 862 Tyler Woods Dr
- 596 Vinings Dr
- 306 Lochleven Ct
- 638 Devon Rd
- 629 Devon Rd
- 4850 Birdwood Ct
- 108 Blazing Creek Ct
- 1554 Baldwin Lakes Dr
- 5140 Wells Dr
- 4723 Brookwood Dr
- 4768 Red Leaf Ct
- 992 Watermark Dr
- 4763 Maple Creek Ct
- 126 Sugar Maple Ln
- 752 Whitney Pass
- 4700 Mill Pond Ct
