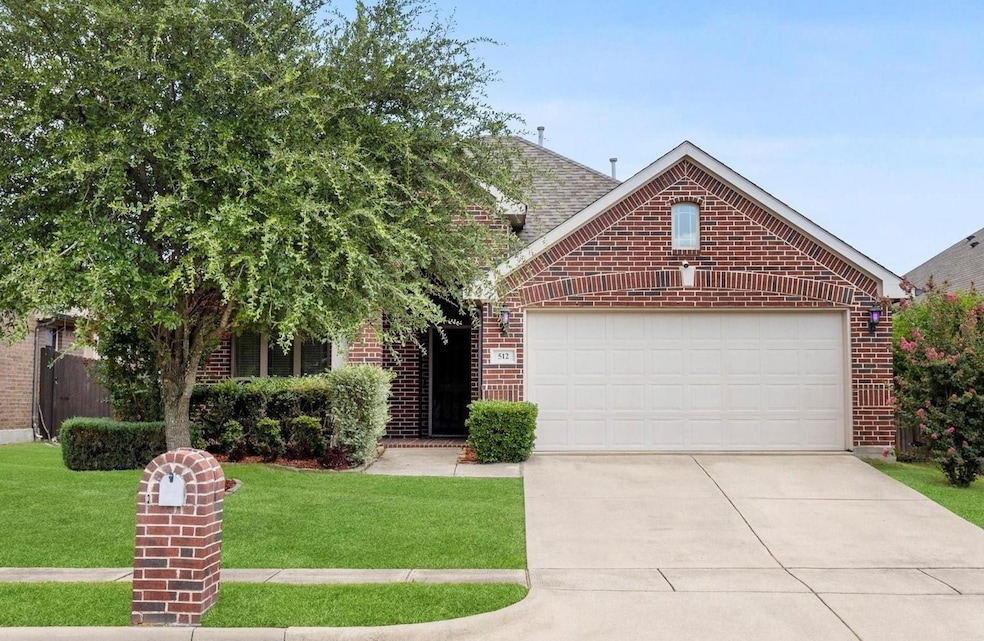Estimated payment $2,149/month
Highlights
- Clubhouse
- Granite Countertops
- Covered Patio or Porch
- Traditional Architecture
- Community Pool
- 2 Car Attached Garage
About This Home
Step into comfort and style in this charming home nestled in a growing Anna community. The kitchen is the heart of the home, featuring a center island with a breakfast bar and an open layout that seamlessly connects to the living room—ideal for everyday living and entertaining. You'll also enjoy a dedicated formal dining space perfect for gatherings. The spacious primary bedroom offers a peaceful retreat with an ensuite bath that includes a garden tub, separate walk-in shower, dual sinks, and a generous walk-in closet. Fresh new paint throughout and new carpet in the all the bedrooms. The fully fenced backyard provides both privacy and relaxation with a covered patio that's perfect for outdoor dining or unwinding at the end of the day. Located just minutes from shops, local dining, and easy access to US-75, this home offers a balance of small-town charm and convenience to city amenities. Whether you're relaxing indoors or enjoying your backyard oasis, this home is designed for comfortable North Texas living.
Listing Agent
Orchard Brokerage Brokerage Phone: 844-819-1373 License #0692496 Listed on: 07/31/2025
Home Details
Home Type
- Single Family
Est. Annual Taxes
- $6,005
Year Built
- Built in 2013
Lot Details
- 6,011 Sq Ft Lot
- Interior Lot
- Back Yard
HOA Fees
- $51 Monthly HOA Fees
Parking
- 2 Car Attached Garage
- Front Facing Garage
- Single Garage Door
- Driveway
Home Design
- Traditional Architecture
- Brick Exterior Construction
- Slab Foundation
- Composition Roof
Interior Spaces
- 1,665 Sq Ft Home
- 1-Story Property
- Ceiling Fan
- Window Treatments
Kitchen
- Gas Range
- Microwave
- Dishwasher
- Kitchen Island
- Granite Countertops
Flooring
- Carpet
- Tile
Bedrooms and Bathrooms
- 3 Bedrooms
- Walk-In Closet
- 2 Full Bathrooms
- Soaking Tub
Laundry
- Laundry in Utility Room
- Washer Hookup
Outdoor Features
- Covered Patio or Porch
Schools
- Joe K Bryant Elementary School
- Anna High School
Utilities
- Central Heating and Cooling System
- High Speed Internet
- Cable TV Available
Listing and Financial Details
- Legal Lot and Block 20 / M
- Assessor Parcel Number R1041200M02001
Community Details
Overview
- Association fees include management
- West Crossing Homeowners Association
- West Crossing Ph 3 Subdivision
Amenities
- Clubhouse
- Laundry Facilities
Recreation
- Community Pool
Map
Home Values in the Area
Average Home Value in this Area
Tax History
| Year | Tax Paid | Tax Assessment Tax Assessment Total Assessment is a certain percentage of the fair market value that is determined by local assessors to be the total taxable value of land and additions on the property. | Land | Improvement |
|---|---|---|---|---|
| 2024 | $4,620 | $301,305 | $81,000 | $252,055 |
| 2023 | $4,620 | $273,914 | $81,000 | $270,934 |
| 2022 | $5,519 | $249,013 | $81,000 | $238,349 |
| 2021 | $5,159 | $226,375 | $58,500 | $167,875 |
| 2020 | $5,428 | $224,686 | $58,500 | $166,186 |
| 2019 | $5,775 | $228,853 | $58,500 | $170,353 |
| 2018 | $5,522 | $217,130 | $54,000 | $163,130 |
| 2017 | $5,423 | $213,206 | $54,000 | $159,206 |
| 2016 | $5,054 | $195,237 | $45,000 | $150,237 |
| 2015 | $3,291 | $186,720 | $40,500 | $146,220 |
Property History
| Date | Event | Price | Change | Sq Ft Price |
|---|---|---|---|---|
| 09/05/2025 09/05/25 | Pending | -- | -- | -- |
| 08/25/2025 08/25/25 | Price Changed | $300,000 | -5.4% | $180 / Sq Ft |
| 08/08/2025 08/08/25 | Price Changed | $317,000 | -2.5% | $190 / Sq Ft |
| 07/31/2025 07/31/25 | For Sale | $325,000 | +38.3% | $195 / Sq Ft |
| 06/21/2019 06/21/19 | Sold | -- | -- | -- |
| 05/21/2019 05/21/19 | Pending | -- | -- | -- |
| 05/17/2019 05/17/19 | For Sale | $235,000 | -- | $141 / Sq Ft |
Purchase History
| Date | Type | Sale Price | Title Company |
|---|---|---|---|
| Deed | -- | Homeward Title | |
| Vendors Lien | -- | Fnt | |
| Vendors Lien | -- | Fatco |
Mortgage History
| Date | Status | Loan Amount | Loan Type |
|---|---|---|---|
| Open | $261,450 | Construction | |
| Previous Owner | $229,008 | FHA | |
| Previous Owner | $229,645 | FHA | |
| Previous Owner | $228,288 | FHA | |
| Previous Owner | $188,775 | New Conventional |
Source: North Texas Real Estate Information Systems (NTREIS)
MLS Number: 20957363
APN: R-10412-00M-0200-1
- 526 Kelvington Dr
- 910 Calder Ct
- 521 Eastbrook Dr
- 312 Salisbury Dr
- 1004 Chatsworth Dr
- 512 Eastbrook Dr
- 713 Glendale Dr
- 1017 Chatsworth Dr
- 729 Lyndhurst Dr
- 725 Lyndhurst Dr
- 902 Langford Ct
- 1108 Sheldon Dr
- 1109 Chatsworth Dr
- 1101 Kingston Ct
- 1012 Honeywell Dr
- 1016 Honeywell Dr
- 1021 Holcombe Dr
- 809 Roxby Ct
- 1112 Honeywell Dr
- 620 Pemberton Dr







