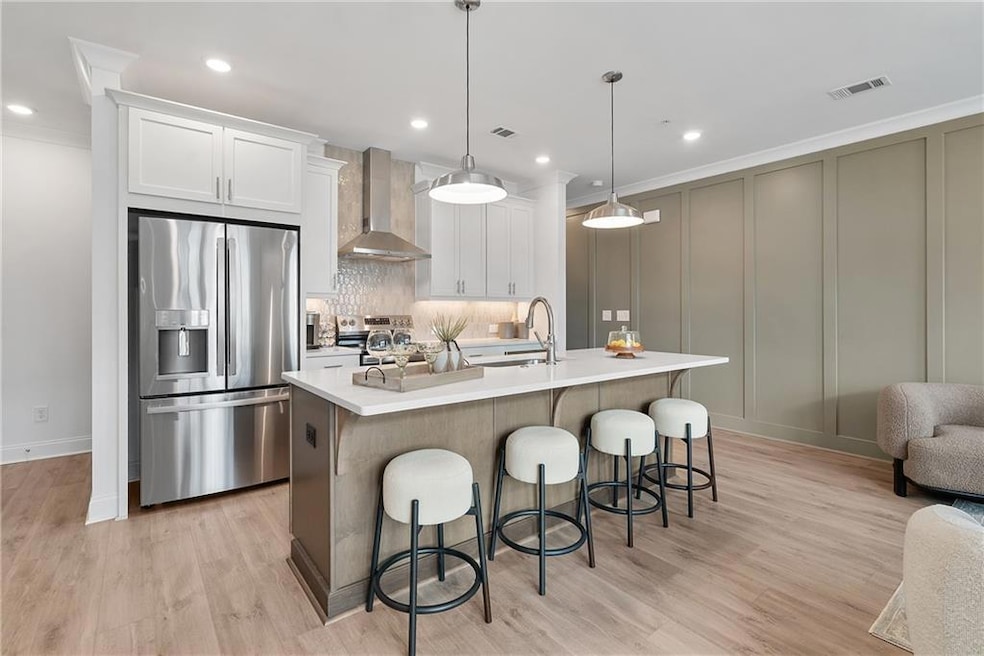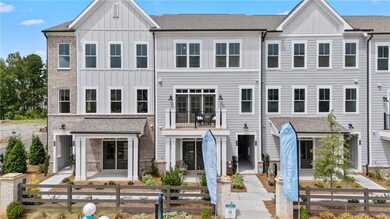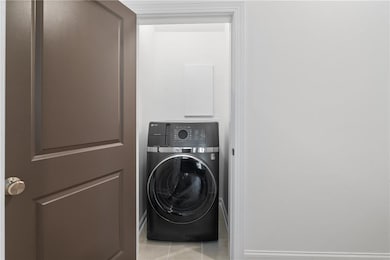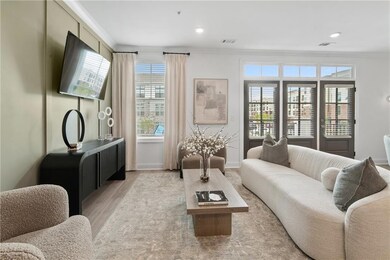512 Sawnee Dr Unit D54 Cumming, GA 30040
Estimated payment $3,074/month
Highlights
- Open-Concept Dining Room
- New Construction
- City View
- Otwell Middle School Rated A
- No Units Above
- Property is near public transit
About This Home
Fall Into Savings! Discover the perfect balance of urban excitement and suburban comfort in this vibrant community located in the heart of Cumming, GA. Situated in the lively Market Square District, you’ll be steps away from an array of retail and dining options, blending convenience and adventure for a truly dynamic lifestyle.
The Oleander Plan: A Modern 3 Story Stacked Townhome with Condominium Ownership. Offering 3 bedrooms, 3.5 bathrooms, and 1,703 sq. ft., these impeccably crafted townhomes with condo ownership are perfect for first-time buyers and those looking to downsize. Designed with sophistication and functionality in mind, this townhome embraces The Providence Group’s Cool Linen Design Collection and spans three impressive levels:
Terrace Level: A private bedroom with an ensuite bath awaits—ideal for hosting guests, setting up your home office, or creating a personal fitness retreat.
Main Level: Entertain with ease in the open-concept layout featuring a family room, dining area, and a chef-inspired kitchen. The kitchen boasts 42” cabinetry, quartz countertops, stainless-steel GE appliances, a sleek tile backsplash, and designer lighting.
Upper Level: Retreat to the spacious Primary Suite with a walk-in closet and spa-like double-vanity bathroom, complete with a luxurious walk-in shower. A secondary bedroom with its private bathroom completes this level of comfort and convenience. [The Oleander]
Listing Agent
The Providence Group Realty, LLC. License #383593 Listed on: 10/29/2025
Townhouse Details
Home Type
- Townhome
Year Built
- Built in 2024 | New Construction
Lot Details
- No Units Above
- No Units Located Below
- Two or More Common Walls
- Landscaped
- Zero Lot Line
HOA Fees
- $200 Monthly HOA Fees
Parking
- 1 Car Garage
- Rear-Facing Garage
- Garage Door Opener
Home Design
- Traditional Architecture
- Brick Exterior Construction
- Slab Foundation
- Shingle Roof
- Composition Roof
- HardiePlank Type
Interior Spaces
- 1,703 Sq Ft Home
- 3-Story Property
- Roommate Plan
- Ceiling height of 9 feet on the lower level
- Ceiling Fan
- Double Pane Windows
- Insulated Windows
- Entrance Foyer
- Family Room
- Open-Concept Dining Room
- City Views
Kitchen
- Open to Family Room
- Self-Cleaning Oven
- Electric Range
- Range Hood
- Microwave
- Dishwasher
- Kitchen Island
- Solid Surface Countertops
- White Kitchen Cabinets
- Disposal
Flooring
- Carpet
- Tile
- Luxury Vinyl Tile
Bedrooms and Bathrooms
- Split Bedroom Floorplan
- Walk-In Closet
- Dual Vanity Sinks in Primary Bathroom
- Shower Only
Laundry
- Laundry Room
- Laundry on lower level
Home Security
Eco-Friendly Details
- Energy-Efficient Appliances
- Energy-Efficient Lighting
- Energy-Efficient Insulation
- Energy-Efficient Thermostat
Outdoor Features
- Terrace
- Exterior Lighting
- Rain Gutters
Location
- Property is near public transit
- Property is near schools
- Property is near shops
Schools
- Cumming Elementary School
- Otwell Middle School
- Forsyth Central High School
Utilities
- Forced Air Zoned Heating and Cooling System
- Underground Utilities
- 110 Volts
- Electric Water Heater
- Phone Available
- Cable TV Available
Listing and Financial Details
- Home warranty included in the sale of the property
- Tax Lot D54
Community Details
Overview
- $2,400 Initiation Fee
- 76 Units
- Beacon Management Association
- Market Square At Sawnee Village Subdivision
- FHA/VA Approved Complex
- Rental Restrictions
Recreation
- Trails
Security
- Carbon Monoxide Detectors
- Fire and Smoke Detector
Map
Home Values in the Area
Average Home Value in this Area
Property History
| Date | Event | Price | List to Sale | Price per Sq Ft |
|---|---|---|---|---|
| 10/29/2025 10/29/25 | For Sale | $460,400 | -- | $270 / Sq Ft |
Source: First Multiple Listing Service (FMLS)
MLS Number: 7673373
- 526 Sawnee Dr Unit D61
- 1515 Adair Blvd
- 1525 Camden Cove Dr
- 2165 Nestledown Dr
- 514 Sawnee Village Blvd Unit D55
- 518 Sawnee Village Blvd Unit D57
- 516 Sawnee Village Blvd Unit D56
- 522 Sawnee Village Blvd Unit D59
- 520 Sawnee Village Blvd Unit D58
- 524 Sawnee Village Blvd Unit D60
- 528 Sawnee Village Blvd Unit D62
- 536 Sawnee Village Blvd Unit D66
- 542 Sawnee Village Blvd Unit 69
- 116 Ann Ave
- 550 Sawnee Village Blvd Unit D73
- 533 Godfrey Dr
- 1630 Bettis Tribble Gap Rd
- 572 Sawnee Village Blvd
- 111 Fairway Crossing Way
- 502 Healy Dr
- 510 Healy Dr
- 1835 Goldmine Dr
- 326 Canton Rd
- 1410 Pilgrim Way
- 1540 Magnolia Place
- 125 Tribble Gap Rd
- 125 Tribble Gap Rd Unit 403
- 125 Tribble Gap Rd Unit 303
- 125 Tribble Gap Rd Unit 302
- 1309 Brookmere Way
- 1263 Elderwood Way
- 1311 Brookmere Way
- 1210 Foxcroft Ln
- 1619 Tide Mill Rd
- 1211 Fischer Trace
- 1210 Foxcroft Ln Unit 1210 Foxcroft Ln
- 1341 Endicott Ct
- 1500 Westshore Dr







