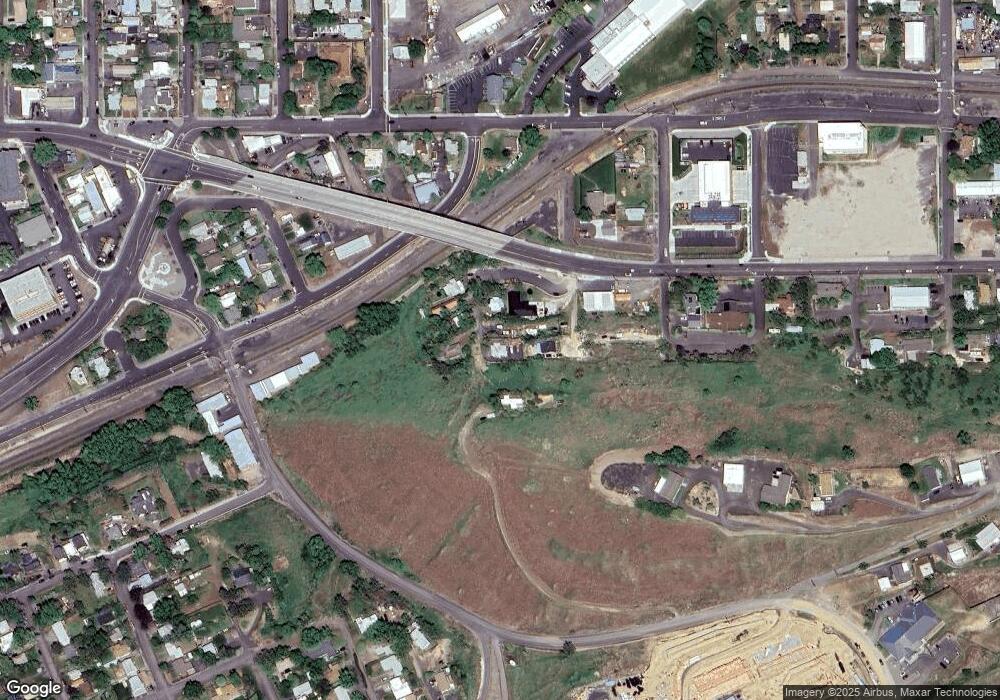512 SE 12th Dr Pendleton, OR 97801
Estimated Value: $204,000 - $329,233
2
Beds
1
Bath
912
Sq Ft
$303/Sq Ft
Est. Value
About This Home
This home is located at 512 SE 12th Dr, Pendleton, OR 97801 and is currently estimated at $276,058, approximately $302 per square foot. 512 SE 12th Dr is a home located in Umatilla County with nearby schools including Sunridge Middle School, Pendleton High School, and Pendleton Christian School.
Create a Home Valuation Report for This Property
The Home Valuation Report is an in-depth analysis detailing your home's value as well as a comparison with similar homes in the area
Home Values in the Area
Average Home Value in this Area
Tax History
| Year | Tax Paid | Tax Assessment Tax Assessment Total Assessment is a certain percentage of the fair market value that is determined by local assessors to be the total taxable value of land and additions on the property. | Land | Improvement |
|---|---|---|---|---|
| 2024 | $842 | $45,470 | $6,990 | $38,480 |
| 2023 | $822 | $44,150 | $6,790 | $37,360 |
| 2022 | $647 | $35,750 | $0 | $0 |
| 2021 | $650 | $34,710 | $6,400 | $28,310 |
| 2020 | $363 | $20,390 | $12,230 | $8,160 |
| 2018 | $355 | $19,780 | $12,230 | $7,550 |
| 2017 | $341 | $18,880 | $12,170 | $6,710 |
| 2016 | $322 | $18,370 | $12,110 | $6,260 |
| 2015 | $328 | $18,390 | $11,580 | $6,810 |
| 2014 | $338 | $18,390 | $11,580 | $6,810 |
Source: Public Records
Map
Nearby Homes
- 1213 SW 17th Place
- 703 SE Isaac Ave
- 1914 SE Court Ave
- 941 SE 9th St
- 612 SE Dorion Ave
- 701 SE Court Ave
- 0 Oregon 11
- 120 SE 7th St
- 805 SE 6th St
- 606 SW 2nd St
- 922 S Main St
- 27 SE Kirk Place
- 607 SW 2nd St
- 611 SW 3rd St
- 606 SW 3rd St
- 415 N Main St
- 0 N Main St
- 628 N Main St
- 401 NW Bailey Ave
- 615 SW 5th St
- 517 SE 13th St
- 513 SE 12th Dr
- 509 SE 12th Dr
- 1208 SE Frazer Place
- 1204 SE Frazer Place
- 511 SE 12th Dr
- 1320 SW 17th Place
- 1320 SW 17th Place
- 1332 SW 17th Place
- 1409 SW 17th Place
- 1410 SW 17th Place
- 1321 SW 17th Place
- 1309 SW 17th Place
- 1333 SW 17th Place
- 505 SE 12th St
- 503 SE 12th Dr
- 426 SE 12th St
- 1304 SE Court Place
- 417 SE 14th St
Your Personal Tour Guide
Ask me questions while you tour the home.
