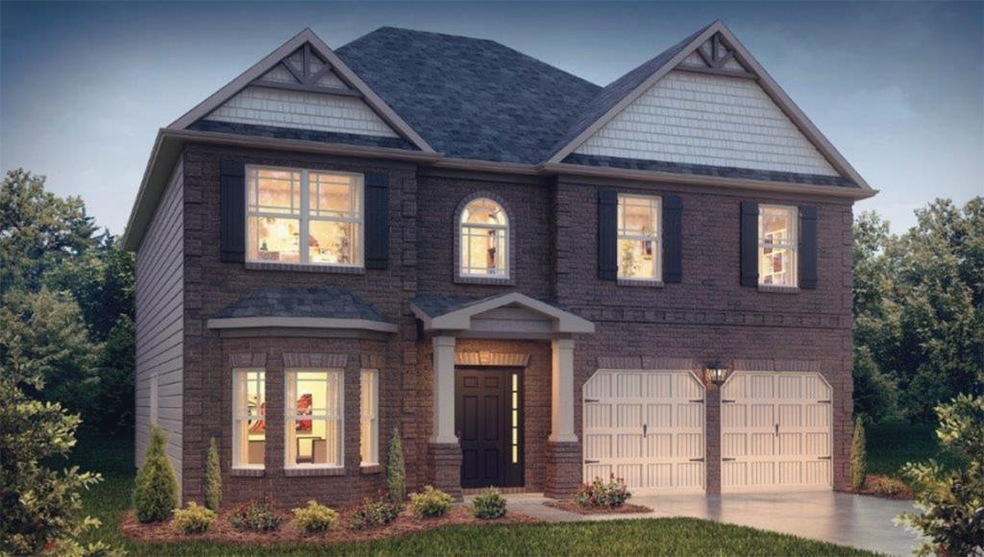
$264,900
- 4 Beds
- 3 Baths
- 2,550 Sq Ft
- 207 Conkle Rd
- Hampton, GA
*$10,000.00 Price Reduction!* Back on the market at no fault of the Seller* Welcome to this expansive 3-acre wooded estate, featuring a spacious split-level country home spanning approximately 2,900 square feet. This property offers an ideal setting for both tranquility and versatility, making it perfect for multi-generational living or potential rental income. Upon entering, you are greeted by a
Robert Payne Keller Williams Realty Atl. Partners
