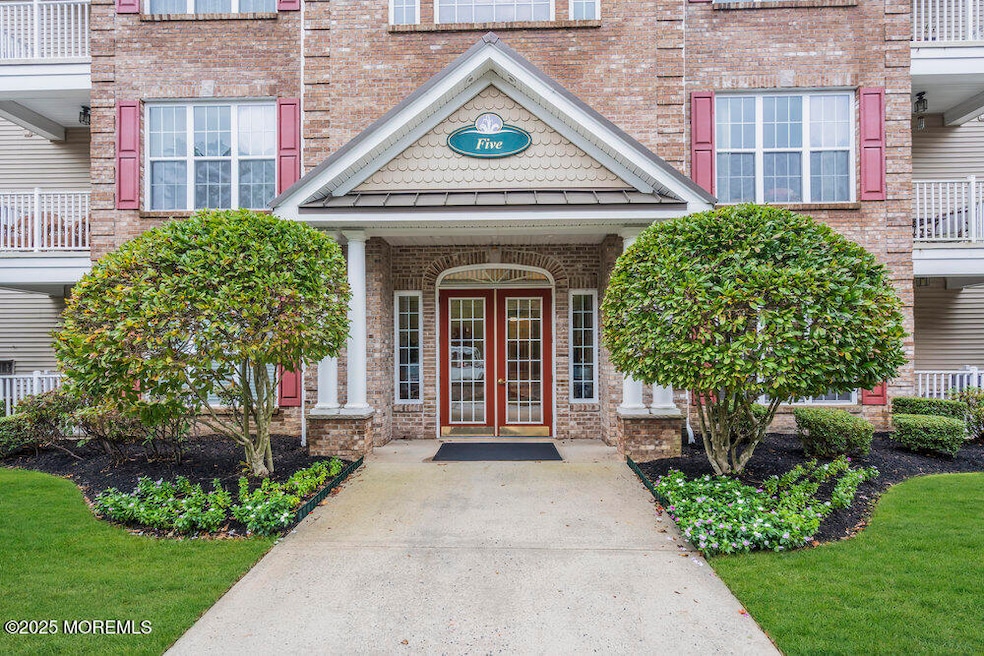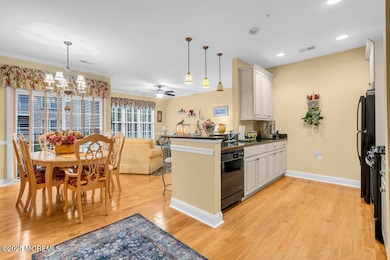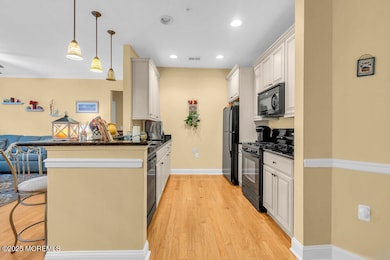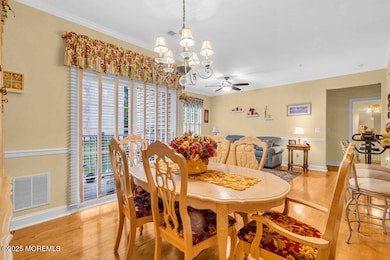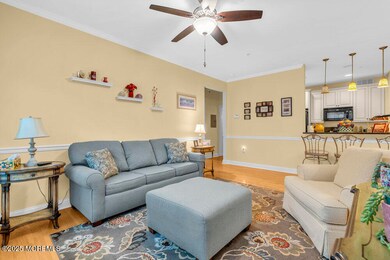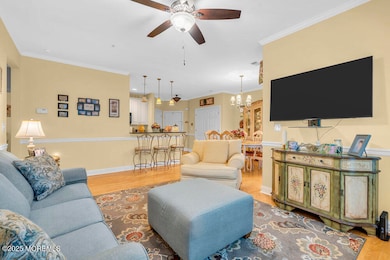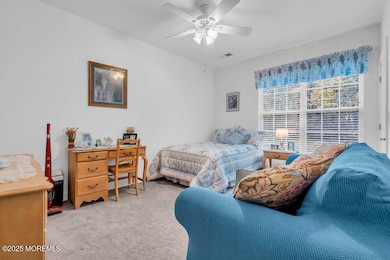512 Sophee Ln Lakewood, NJ 08701
Estimated payment $1,872/month
Highlights
- Fitness Center
- Active Adult
- Clubhouse
- Heated In Ground Pool
- New Kitchen
- Wood Flooring
About This Home
Discover the perfect blend of comfort and convenience in this inviting first-floor end unit of this premier 55+ community. This thoughtfully designed 2-bedroom, 2-bathroom home welcomes you with rich hardwood flooring throughout the living spaces, creating warmth and elegance in the main areas. Both generously sized bedrooms feature plush carpeting for comfort and tranquility.
The desirable end-unit location provides enhanced natural light and added privacy, while first-floor living offers ease and accessibility. The well-appointed kitchen flows seamlessly into the living area, perfect for both everyday living and entertaining. Your private outdoor space provides a peaceful retreat for morning coffee or evening relaxation.
The luxurious primary bedroom includes its own ensuite bath and ample closet space, while the second bedroom is ideal for guests, hobbies, or a home workspace. Convenient in-unit laundry adds to the effortless lifestyle this home provides.
Resort-style community amenities elevate everyday living with a pool, fitness center, fully equipped clubhouse with social spaces, and so much more.
Property Details
Home Type
- Condominium
Est. Annual Taxes
- $2,972
Year Built
- Built in 2006
Lot Details
- End Unit
- Sprinkler System
HOA Fees
- $436 Monthly HOA Fees
Home Design
- Shingle Roof
Interior Spaces
- 1,165 Sq Ft Home
- 1-Story Property
- Crown Molding
- Ceiling height of 9 feet on the main level
- Ceiling Fan
- Recessed Lighting
- Light Fixtures
- Sliding Doors
Kitchen
- New Kitchen
- Gas Cooktop
- Dishwasher
- Granite Countertops
Flooring
- Wood
- Wall to Wall Carpet
- Ceramic Tile
Bedrooms and Bathrooms
- 2 Bedrooms
- 2 Full Bathrooms
Laundry
- Dryer
- Washer
Parking
- Common or Shared Parking
- Open Parking
Pool
- Heated In Ground Pool
- Outdoor Pool
Outdoor Features
- Balcony
- Exterior Lighting
Location
- Lower Level
Schools
- Lakewood Middle School
Utilities
- Central Air
- Heating System Uses Natural Gas
- Natural Gas Water Heater
Listing and Financial Details
- Exclusions: Curtains, chandelier in the DR
- Assessor Parcel Number 15-01082-0000-00009-512
Community Details
Overview
- Active Adult
- Front Yard Maintenance
- Association fees include common area, lawn maintenance, pool, sewer, snow removal, water
- Covington Village Subdivision, Caspian End Unit Floorplan
Amenities
- Common Area
- Clubhouse
Recreation
- Fitness Center
- Community Pool
- Snow Removal
Security
- Resident Manager or Management On Site
Map
Home Values in the Area
Average Home Value in this Area
Tax History
| Year | Tax Paid | Tax Assessment Tax Assessment Total Assessment is a certain percentage of the fair market value that is determined by local assessors to be the total taxable value of land and additions on the property. | Land | Improvement |
|---|---|---|---|---|
| 2025 | $2,972 | $119,600 | $25,000 | $94,600 |
| 2024 | $2,827 | $119,600 | $25,000 | $94,600 |
| 2023 | $2,729 | $119,600 | $25,000 | $94,600 |
| 2022 | $2,729 | $119,600 | $25,000 | $94,600 |
| 2021 | $1,359 | $119,600 | $25,000 | $94,600 |
| 2020 | $2,717 | $119,600 | $25,000 | $94,600 |
| 2019 | $2,614 | $119,600 | $25,000 | $94,600 |
| 2018 | $2,496 | $119,600 | $25,000 | $94,600 |
| 2017 | $3,055 | $119,600 | $25,000 | $94,600 |
| 2016 | $3,572 | $121,900 | $20,000 | $101,900 |
| 2015 | $3,456 | $121,900 | $20,000 | $101,900 |
| 2014 | $3,278 | $121,900 | $20,000 | $101,900 |
Property History
| Date | Event | Price | List to Sale | Price per Sq Ft | Prior Sale |
|---|---|---|---|---|---|
| 11/21/2025 11/21/25 | Price Changed | $225,000 | -2.1% | $193 / Sq Ft | |
| 11/11/2025 11/11/25 | Price Changed | $229,900 | -2.2% | $197 / Sq Ft | |
| 10/16/2025 10/16/25 | For Sale | $235,000 | +115.6% | $202 / Sq Ft | |
| 09/18/2014 09/18/14 | Sold | $109,000 | -- | $94 / Sq Ft | View Prior Sale |
Purchase History
| Date | Type | Sale Price | Title Company |
|---|---|---|---|
| Deed | $109,000 | None Available |
Mortgage History
| Date | Status | Loan Amount | Loan Type |
|---|---|---|---|
| Previous Owner | $87,200 | New Conventional |
Source: MOREMLS (Monmouth Ocean Regional REALTORS®)
MLS Number: 22531318
APN: 15-01082-0000-00009-512-C1000
- 629 Sophee Ln Unit 629
- 439 Sophee Ln Unit 439
- 425 Sophee Ln Unit 425
- 713 Amy Ct
- 735 Amy Ct Unit 735
- 219 Sophee Ln Unit 219
- 232 Sophee Ln
- 136 Sophee Ln Unit 136
- 0 Vermont Ave Unit 22533071
- 628 Patriots Way Unit 48
- 636 Patriots Way Unit 50
- 437 Rose Ct
- 565 Woodbine Ln Unit 16
- 431 Rose Ct Unit 25
- 28 Grove Springs Ct
- 2254 S Chanticleer Ct
- 533B Dartmoor Ct Unit 533B
- 2263 S Chanticleer Ct
- 530 Portsmouth Dr Unit D
- 531A Dartmoor Ct
- 516 Sophee Ln
- 469D Thornbury Ct Unit 469D
- 1 Lisa Robyn Cir
- 144B Farrington Ct Unit 144B
- 925 New Hampshire Ave
- 1307 River Ave
- 1905 Stallion Cir E
- 308B W Malvern Ct
- 427 Stallion Cir W
- 100 Jumper Dr
- 421 Stallion Cir W
- 42K Cambridge Ct Unit 42K
- 709A Plymouth Dr Unit 709A
- 1616 Stallion Cir W
- 1101 Rio Grande Dr
- 201 Rio Grande Dr Unit 401
- 1008 Mississippi St
- 664D Plymouth Dr
- 138 Greenlawns Dr
- 131 Greenlawns Dr
