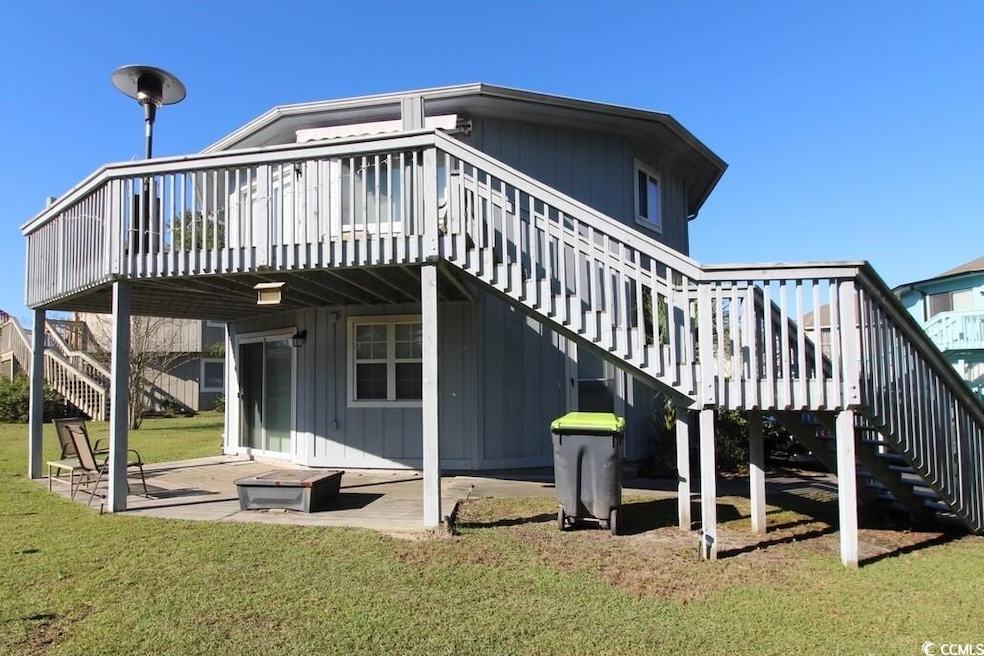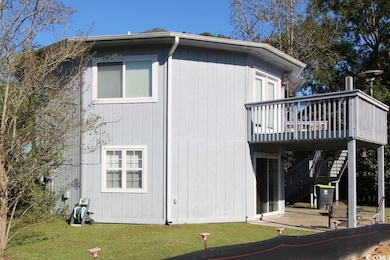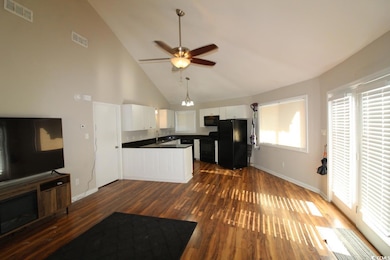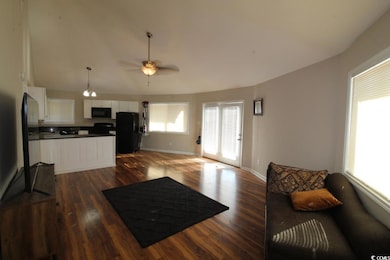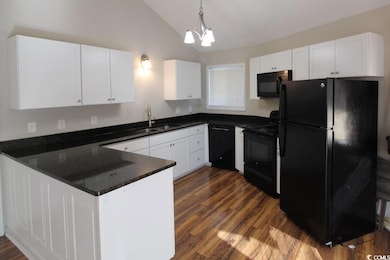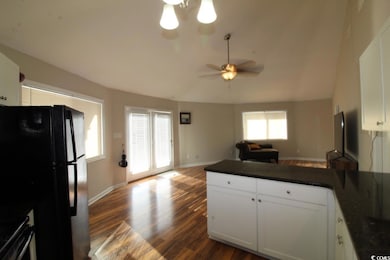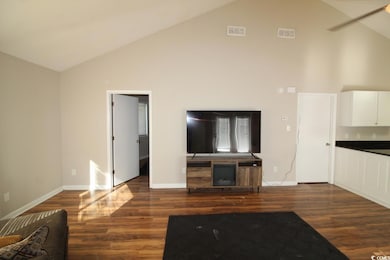512 Tree Top Ln Myrtle Beach, SC 29588
Burgess NeighborhoodEstimated payment $1,826/month
Highlights
- Deck
- Vaulted Ceiling
- Front Porch
- St. James Elementary School Rated A
- Solid Surface Countertops
- Laundry Room
About This Home
This two-story duplex has 2BRs in the upstairs unit and 1BR in the downstairs unit. The upstairs unit has vaulted ceilings and a spacious living room. Kitchen amenities include stove, refrigerator, built-in microwave, dishwasher and solid surface countertops. The bedrooms share a jack & jill style bathroom. There is a large, deck style porch for the upstairs unit. Each unit has a separate HVAC system. There is a shared laundry room with a full-size washer/dryer which will convey. The property is part of a HPR which provides lawncare, trash pick-up & common area maintenance. The building exteriors are the owner’s responsibility to maintain. The downstairs unit is generating rental income with a tenant on lease through October 2026. The buyer is required to honor the lease terms after closing. The downstairs unit has a kitchen with all appliances to convey. The downstairs bathroom is extremely spacious. Island Green is conveniently close to all the Myrtle Beach area has to offer, without being in the middle of all the traffic and crowds.
Home Details
Home Type
- Single Family
Year Built
- Built in 1986
HOA Fees
- $130 Monthly HOA Fees
Parking
- Driveway
Home Design
- Bi-Level Home
- Slab Foundation
- Wood Frame Construction
- Tile
Interior Spaces
- 1,813 Sq Ft Home
- Vaulted Ceiling
- Ceiling Fan
Kitchen
- Range
- Microwave
- Dishwasher
- Solid Surface Countertops
Flooring
- Laminate
- Vinyl
Bedrooms and Bathrooms
- 3 Bedrooms
- 2 Full Bathrooms
Laundry
- Laundry Room
- Washer and Dryer
Outdoor Features
- Deck
- Front Porch
Schools
- Saint James Elementary School
- Saint James Middle School
- Saint James High School
Utilities
- Central Heating and Cooling System
- Cooling System Mounted To A Wall/Window
- Water Heater
- Phone Available
- Cable TV Available
Additional Features
- Property is zoned GR
- Outside City Limits
Community Details
- Association fees include trash pickup, landscape/lawn
Map
Home Values in the Area
Average Home Value in this Area
Property History
| Date | Event | Price | List to Sale | Price per Sq Ft | Prior Sale |
|---|---|---|---|---|---|
| 10/17/2025 10/17/25 | For Sale | $270,000 | +297.1% | $149 / Sq Ft | |
| 03/22/2017 03/22/17 | Sold | $68,000 | -2.7% | $47 / Sq Ft | View Prior Sale |
| 02/14/2017 02/14/17 | Pending | -- | -- | -- | |
| 12/02/2016 12/02/16 | For Sale | $69,900 | -- | $48 / Sq Ft |
Source: Coastal Carolinas Association of REALTORS®
MLS Number: 2525373
- 512 Tree Top Ln Unit up/down
- 402 Tree Top Ct Unit B
- ARIA Plan at Island Green
- HAYDEN Plan at Island Green
- CALI Plan at Island Green
- ARDEN Plan at Island Green
- GALEN Plan at Island Green
- ROBIE Plan at Island Green
- 740 Tall Oaks Ct
- 742 Tall Oaks Ct
- 925 Fairwood Lakes Ln Unit 25-J
- 408 Tree Top Ct Unit 8-B
- 408 Tree Top Ct Unit A
- 622 Tall Oaks Ln
- 752 Tall Oaks Ct
- 922 Fairwood Lakes Ln Unit 22-D
- 923 Fairwood Lakes Ln Unit 23-C
- 923 Fairwood Lakes Ln Unit 923G
- 500 Fairway Village Dr Unit 3I
- 500 Fairway Village Dr Unit 2P
- 510-510 Fairwood Lakes Dr
- 6512 Royal Pine Dr
- 6548 Laguna Point
- 6432 Sweet Gum Trail
- 1717 Boyne Dr Unit ID1329029P
- 104 Leadoff Dr
- 210 Brunswick Place
- 5588 Daybreak Rd Unit Guest House
- 5846 Longwood Dr Unit 302
- 5858 Longwood Dr Unit 204
- 5804 Longwood Dr Unit 301
- 1639 Sedgefield Dr Unit ID1329030P
- 386 Bumble Cir
- 175 Dorian Lp
- 179 Dorian Lp
- 324 Augustine Dr
- 363 Augustine Dr
- 348 Augustine Dr
- 344 Bayou Loop
- 344 Stone Throw Dr Unit ID1266229P
