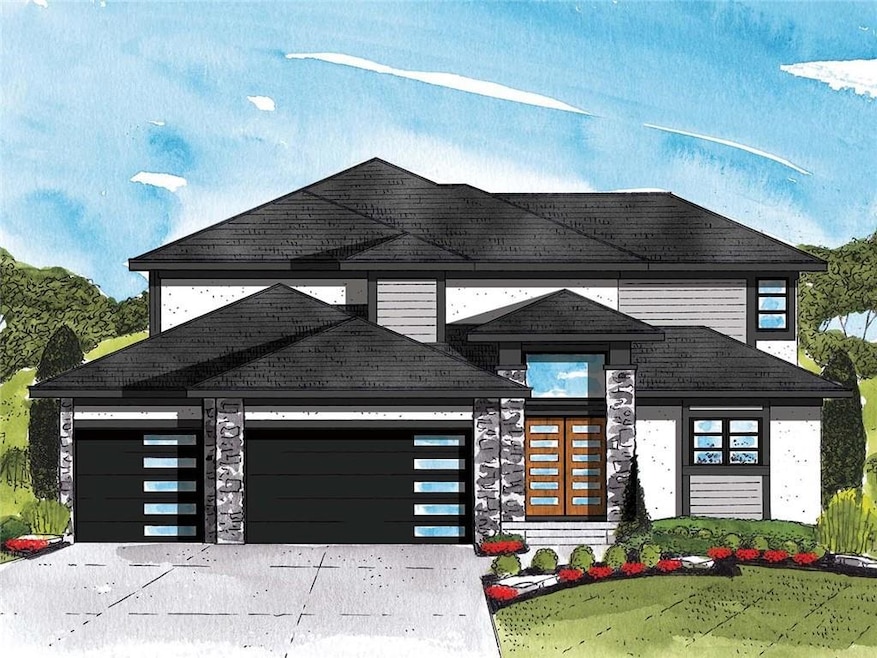
512 Turnbridge Dr Raymore, MO 64083
Estimated payment $5,399/month
4
Beds
3.5
Baths
2,500
Sq Ft
$317
Price per Sq Ft
Highlights
- Golf Course Community
- Clubhouse
- Traditional Architecture
- Creekmoor Elementary School Rated A-
- Deck
- Wood Flooring
About This Home
SOLD BEFORE PROCESSING.
Listing Agent
ReeceNichols - Granada Brokerage Phone: 816-309-1328 License #BR00025245 Listed on: 07/17/2025

Co-Listing Agent
ReeceNichols - Lees Summit Brokerage Phone: 816-309-1328 License #2004028196
Home Details
Home Type
- Single Family
Est. Annual Taxes
- $12,000
Year Built
- Home Under Construction
Lot Details
- 0.32 Acre Lot
- Lot Dimensions are 86.81x156.40x89.57x163.27
- South Facing Home
- Paved or Partially Paved Lot
HOA Fees
- $115 Monthly HOA Fees
Parking
- 3 Car Attached Garage
Home Design
- Traditional Architecture
- Frame Construction
- Composition Roof
Interior Spaces
- 2,500 Sq Ft Home
- 1.5-Story Property
- 1 Fireplace
- Combination Kitchen and Dining Room
- Finished Basement
- Basement Fills Entire Space Under The House
Kitchen
- Built-In Oven
- Gas Range
- Kitchen Island
- Disposal
Flooring
- Wood
- Carpet
- Ceramic Tile
Bedrooms and Bathrooms
- 4 Bedrooms
- Walk-In Closet
Laundry
- Laundry Room
- Laundry on main level
Outdoor Features
- Deck
- Playground
Schools
- Creekmoor Elementary School
- Raymore-Peculiar High School
Utilities
- Forced Air Heating and Cooling System
- Grinder Pump
Listing and Financial Details
- $0 special tax assessment
Community Details
Overview
- Creekmoor Poa
- Creekmoor Cunningham Subdivision, Layla Floorplan
Amenities
- Clubhouse
Recreation
- Golf Course Community
- Tennis Courts
- Community Pool
- Putting Green
Map
Create a Home Valuation Report for This Property
The Home Valuation Report is an in-depth analysis detailing your home's value as well as a comparison with similar homes in the area
Home Values in the Area
Average Home Value in this Area
Property History
| Date | Event | Price | Change | Sq Ft Price |
|---|---|---|---|---|
| 07/17/2025 07/17/25 | Pending | -- | -- | -- |
| 07/17/2025 07/17/25 | For Sale | $792,500 | -- | $317 / Sq Ft |
Source: Heartland MLS
Similar Homes in the area
Source: Heartland MLS
MLS Number: 2563976
Nearby Homes
- 778 Creekmoor Dr
- 780 Creekmoor Dr
- 1005 Zennor Ln
- 812 SW Glenn Cir
- 1214 Kingsland Cir
- 1217 Kingsland Cir
- 714 SW Glenn Cir
- 707 Hampstead Dr
- 708 SW Glenn Cir
- Lexington Plan at Parkside - Premier Collection
- Brookside Plan at Parkside - Premier Collection
- Avalon Plan at Parkside - Premier Collection
- Crestwood Plan at Parkside - Premier Collection
- Ashton Plan at Parkside
- Monroe Plan at Parkside
- McKinley Plan at Parkside
- Hillsdale Plan at Parkside
- Hawthorn II Plan at Parkside
- Chestnut Plan at Parkside
- Linden Plan at Parkside
