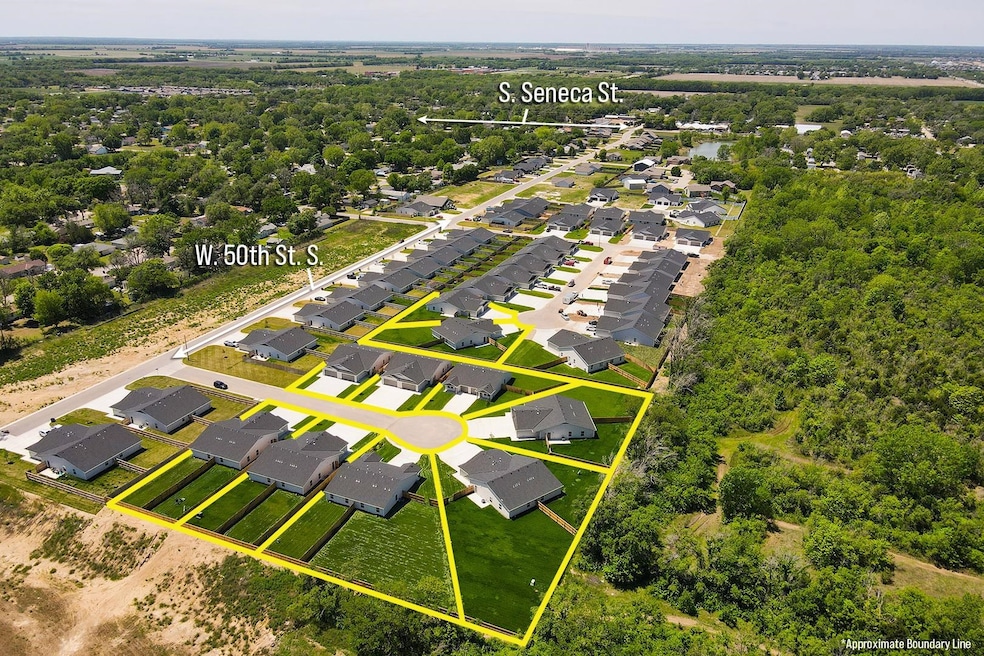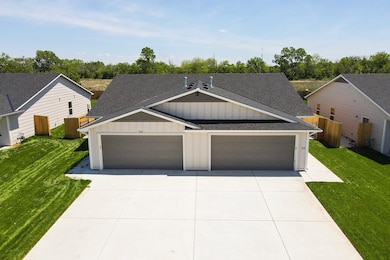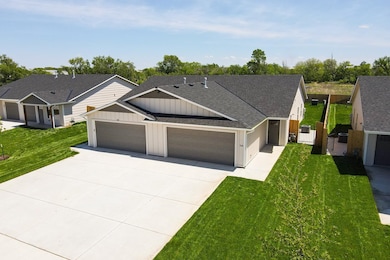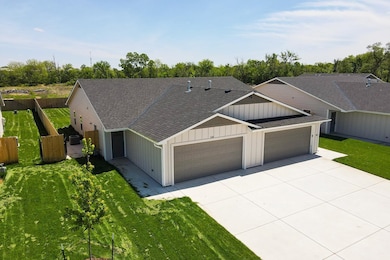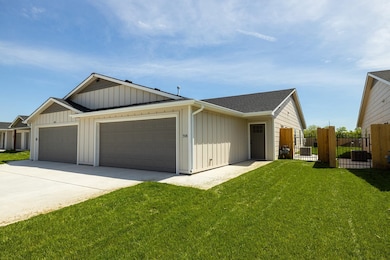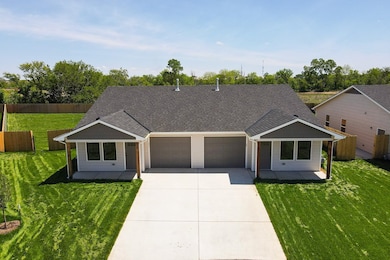512 W 50th Ct S Wichita, KS 67217
South Seneca NeighborhoodEstimated payment $21,428/month
Highlights
- Cooling Available
- Forced Air Heating System
- Fenced
About This Home
NEW CONSTRUCTION!!! Here is an opportunity for a turn-key property that can generate substantial rental income. There are a total of 10 duplexes for sale offered either as a package or individually. This has it all, high quality, clean simple design and new subdivision near great amenities. All 20 units are 3-bedrooms, 2 full baths. Eight buildings (16 units) have 2 car garages and 2 buildings (4 units) have 1-car garages. These are zero-entry, open concept duplexes with no steps throughout. All units feature LVP flooring throughout. Kitchen features a large quartz island and countertops, soft close cabinets and drawers, walk-in pantry and stainless-steel appliances: electric range /oven, dishwasher, built-in microwave, and refrigerator. The primary bedroom features an en suite bathroom with walk-in shower and spacious walk-in closet. Bathroom vanity is topped with quartz countertops; cabinets and drawers are soft-close. The hall bath features shower-tub combo and quartz vanity. Exterior features include wood privacy fence, iron style gate, patio, and sprinkler system with shared irrigation well. General and special taxes have been estimated. Special taxes are estimated at approximately $250.26 per month per builder. Builder providing a 1-year limited warranty. Agents and buyers should verify all information concerning property taxes, school assignments and HOA information. Some photos are representative of another duplex but with the same layout and features. All information deemed reliable but not guaranteed.
Listing Agent
McCurdy Real Estate & Auction, LLC Brokerage Phone: 316-867-3600 License #00052737 Listed on: 05/04/2025
Property Details
Home Type
- Multi-Family
Est. Annual Taxes
- $37,914
Year Built
- Built in 2024
Home Design
- 23,896 Sq Ft Home
- Composition Roof
Kitchen
- Microwave
- Dishwasher
- Disposal
Home Security
- Fire and Smoke Detector
- Fire Sprinkler System
Parking
- 4 Parking Spaces
- Over 1 Space Per Unit
Schools
- Cessna Elementary School
- South High School
Utilities
- Cooling Available
- Forced Air Heating System
- Heating System Uses Natural Gas
Additional Features
- 60 Bedrooms
- Fenced
Community Details
- Property has a Home Owners Association
- 20 Units
- Sycamore Pond Subdivision
Listing and Financial Details
- Assessor Parcel Number 21420-00569410
Map
Home Values in the Area
Average Home Value in this Area
Property History
| Date | Event | Price | Change | Sq Ft Price |
|---|---|---|---|---|
| 08/24/2025 08/24/25 | Pending | -- | -- | -- |
| 06/02/2025 06/02/25 | Price Changed | $3,359,200 | -3.2% | $141 / Sq Ft |
| 05/04/2025 05/04/25 | For Sale | $3,469,200 | -- | $145 / Sq Ft |
Source: South Central Kansas MLS
MLS Number: 655737
- 5002 S Osage Cir
- 5007 S Sycamore Ave
- 5048 & 5050 S Sycamore Ct
- 5003 S Sycamore Ave
- 5002 S Sycamore St
- 5042 & 5044 S Sycamore Ct
- 800 W 51st St S
- 542 & 544 W 50th Ct S
- 548 & 550 W 50th Ct S
- 536 & 538 W 50th Ct S
- 530 & 532 W 50th Ct S
- 518 & 520 W 50th Ct S
- 512 & 514 W 50th Ct S
- 929 W Sunrise Dr
- 524 & 526 W 50th Ct S
- 901 W Hazel Ave
- 630 W 47th St S
- 933 W 52nd St S
- 804 W 52nd St S
- 940 W Meikle Rd
