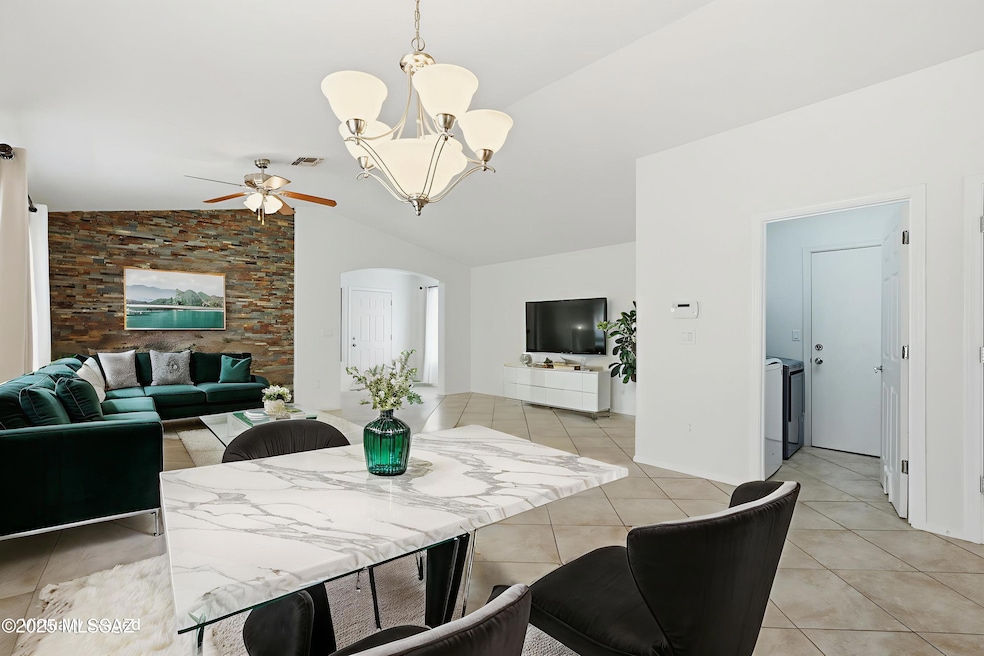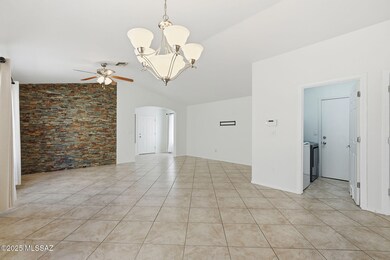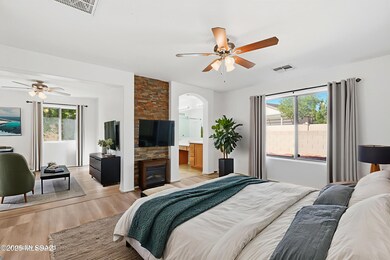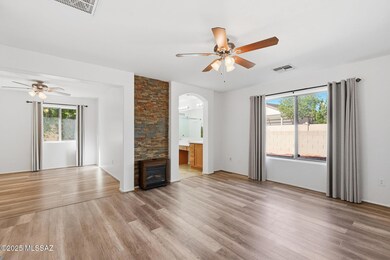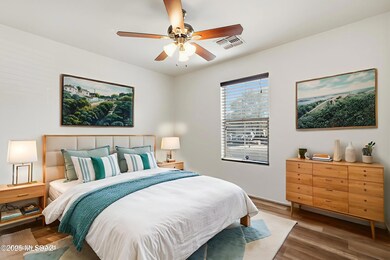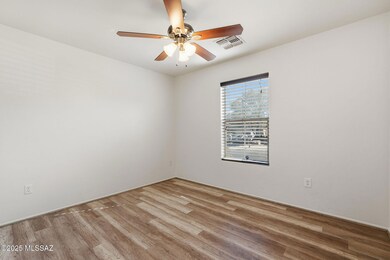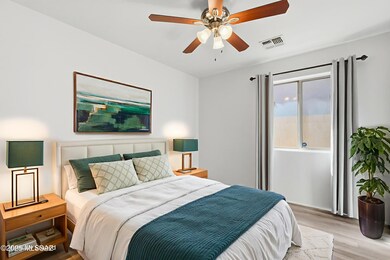
512 W Camino Tunera Sahuarita, AZ 85629
Estimated payment $2,144/month
Highlights
- Fitness Center
- RV Access or Parking
- Gated Community
- Anza Trail Rated A-
- Solar Power System
- Community Lake
About This Home
This beautifully upgraded 3-bed, 3-bath home in a gated community within Rancho Sahuarita offers resort-style living with a water park, lake, and more. Enjoy an open-concept layout with a family room off the kitchen, bonus room off the master, and a newly remodeled walk-in shower. The front bedroom and bath are privately separated, and the home features fresh paint, stacked rock accent walls, a hanging pot rack, new dishwasher, new water heater, and a paid-off solar system. Outdoor highlights include ramped access, extended covered patios front and back, turf yard, grapefruit tree, raised flower beds with drip system, and privacy from a bordering common area. Located near shopping and freeway access, this home blends comfort, style, and convenience.
Home Details
Home Type
- Single Family
Est. Annual Taxes
- $3,123
Year Built
- Built in 2008
Lot Details
- 6,098 Sq Ft Lot
- Lot includes common area
- Southeast Facing Home
- Block Wall Fence
- Artificial Turf
- Shrub
- Drip System Landscaping
- Landscaped with Trees
- Garden
- Property is zoned Sahuarita - SP
HOA Fees
- $171 Monthly HOA Fees
Parking
- Garage
- Garage Door Opener
- Driveway
- RV Access or Parking
Home Design
- Mediterranean Architecture
- Frame With Stucco
- Frame Construction
- Tile Roof
Interior Spaces
- 1,762 Sq Ft Home
- 1-Story Property
- High Ceiling
- Ceiling Fan
- Double Pane Windows
- Low Emissivity Windows
- Window Treatments
- Family Room
- Dining Area
- Bonus Room
Kitchen
- Gas Oven
- Gas Range
- Recirculated Exhaust Fan
- Microwave
- Freezer
- Dishwasher
- Stainless Steel Appliances
- Kitchen Island
Flooring
- Laminate
- Ceramic Tile
Bedrooms and Bathrooms
- 3 Bedrooms
- 3 Full Bathrooms
- Double Vanity
- Secondary bathroom tub or shower combo
- Primary Bathroom includes a Walk-In Shower
- Exhaust Fan In Bathroom
Laundry
- Laundry Room
- Dryer
- Washer
Home Security
- Security Gate
- Smart Thermostat
- Carbon Monoxide Detectors
- Fire and Smoke Detector
Eco-Friendly Details
- Energy-Efficient Lighting
- Solar Power System
Schools
- Anza Trail Elementary And Middle School
- Walden Grove High School
Utilities
- Forced Air Heating and Cooling System
- Heating System Uses Gas
- Natural Gas Water Heater
- High Speed Internet
- Cable TV Available
Additional Features
- No Interior Steps
- Covered Patio or Porch
Community Details
Overview
- Rancho Sahuarita Community
- Maintained Community
- The community has rules related to covenants, conditions, and restrictions, deed restrictions
- Community Lake
Amenities
- Sauna
- Clubhouse
- Recreation Room
Recreation
- Tennis Courts
- Community Basketball Court
- Volleyball Courts
- Pickleball Courts
- Fitness Center
- Community Pool
- Community Spa
- Park
- Jogging Path
Security
- Gated Community
Map
Home Values in the Area
Average Home Value in this Area
Tax History
| Year | Tax Paid | Tax Assessment Tax Assessment Total Assessment is a certain percentage of the fair market value that is determined by local assessors to be the total taxable value of land and additions on the property. | Land | Improvement |
|---|---|---|---|---|
| 2025 | $3,123 | $22,342 | -- | -- |
| 2024 | $3,310 | $21,278 | -- | -- |
| 2023 | $2,652 | $20,265 | $0 | $0 |
| 2022 | $2,652 | $19,300 | $0 | $0 |
| 2021 | $2,652 | $17,505 | $0 | $0 |
| 2020 | $2,581 | $17,505 | $0 | $0 |
| 2019 | $2,285 | $17,087 | $0 | $0 |
| 2018 | $2,268 | $15,178 | $0 | $0 |
| 2017 | $2,310 | $15,178 | $0 | $0 |
| 2016 | $2,039 | $15,266 | $0 | $0 |
| 2015 | $1,953 | $14,545 | $0 | $0 |
Property History
| Date | Event | Price | List to Sale | Price per Sq Ft | Prior Sale |
|---|---|---|---|---|---|
| 11/14/2025 11/14/25 | For Sale | $324,900 | +57.0% | $184 / Sq Ft | |
| 09/27/2019 09/27/19 | Sold | $207,000 | 0.0% | $117 / Sq Ft | View Prior Sale |
| 09/24/2019 09/24/19 | For Sale | $207,000 | +10.1% | $117 / Sq Ft | |
| 10/02/2017 10/02/17 | Sold | $188,000 | 0.0% | $107 / Sq Ft | View Prior Sale |
| 09/02/2017 09/02/17 | Pending | -- | -- | -- | |
| 07/27/2017 07/27/17 | For Sale | $188,000 | -- | $107 / Sq Ft |
Purchase History
| Date | Type | Sale Price | Title Company |
|---|---|---|---|
| Warranty Deed | $207,000 | Long Title Agency Inc | |
| Warranty Deed | $188,000 | Title Security Agency Llc | |
| Interfamily Deed Transfer | -- | Title Security Agency Llc | |
| Interfamily Deed Transfer | -- | Title Security Agency Llc | |
| Trustee Deed | $150,600 | Great American Title Agency | |
| Interfamily Deed Transfer | -- | Driggs Title Agency Inc | |
| Special Warranty Deed | -- | Tfati | |
| Special Warranty Deed | $207,968 | Tfati | |
| Special Warranty Deed | $207,968 | Tfati |
Mortgage History
| Date | Status | Loan Amount | Loan Type |
|---|---|---|---|
| Open | $200,790 | New Conventional | |
| Previous Owner | $194,204 | VA | |
| Previous Owner | $178,500 | New Conventional | |
| Previous Owner | $187,171 | New Conventional |
About the Listing Agent

Ranked among the top 1% of Realtors in Arizona, Tyler Gadi is recognized as one of the leading forces in Southern Arizona Real Estate. Aside from working directly with clients, Tyler also leads The Tyler Gadi Team, a highly skilled group of hand-selected associates who are focused on delivering an exceptional Real Estate experience. Tyler is an active member of Keller Williams Luxury Group, whose members sold 25,343 properties over $1 Million in 2020. Tyler and his team understand Luxury is not
Tyler's Other Listings
Source: MLS of Southern Arizona
MLS Number: 22529684
APN: 303-78-1100
- 590 W Calle Calca
- 646 W Calle El Teclado
- 685 W Camino Tunera
- 636 W Calle Las Tunas
- 721 W Camino Curvitas
- 476 W Paseo Celestial
- 725 W Camino Tunera
- 150 W Paseo Celestial
- 570 W Paseo Celestial
- 493 W Paseo Celestial
- 750 Calle Calca
- 7 W Calle Tierra Serena
- 329 W Vuelta Friso
- 15754 S Camino Del Dragon
- 321 W Vuelta Friso
- 860 W Calle Nicoya
- 806 Calle Calca
- 726 W Paseo Celestial
- 162 E Placita Haciendas Del Lago Unit 18
- 162 E Placita Haciendas Del Lago
- 686 Calle Calca
- 759 Calle Calca
- 314 W Vuelta Friso
- 309 W Vuelta Friso
- 801 W Calle Tikal
- 82 W Calle Tierra Sandia
- 15422 Camino Napo
- 41 W Calle La Bolita
- 779 W Calle La Bolita
- 975 W Calle Monte Lindo
- 15007 S Camino Rio Puerco
- 70 E Camino Rancho Felice
- 15258 S Camino Del Velero
- 576 E Calle de Ocaso
- 505 E Calle Amura
- 16023 S Camino Casal
- 298 E Calle Puente Lindo
- 14797 S Camino Tierra Del Rio
- 286 E Mountain Alder St
- 1254 W Calle de Sotelo
