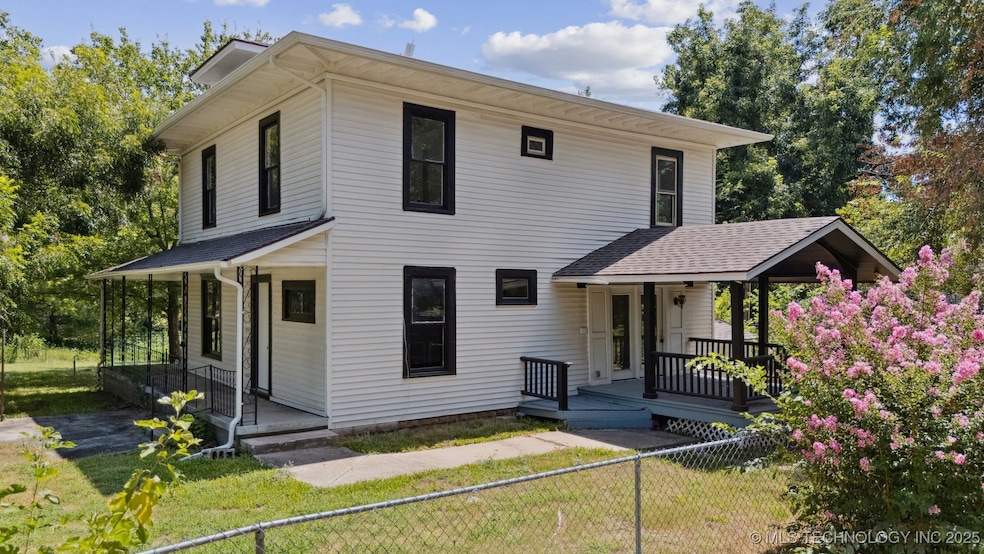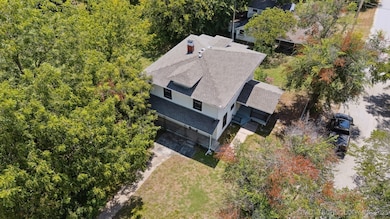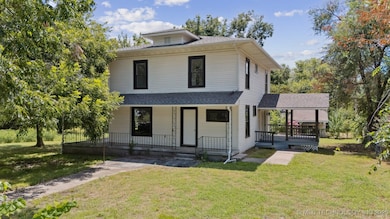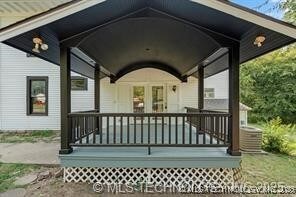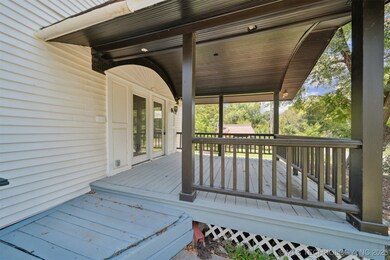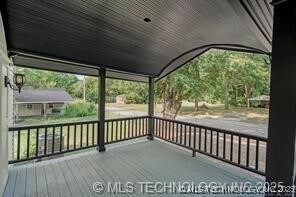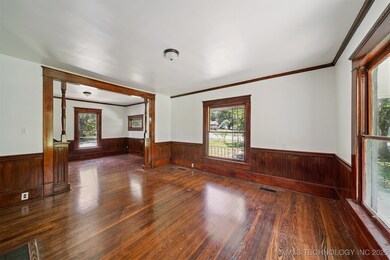512 W Cherokee St Cleveland, OK 74020
Estimated payment $1,194/month
Highlights
- 0.62 Acre Lot
- Mature Trees
- Wood Flooring
- Colonial Architecture
- Wood Burning Stove
- 1 Fireplace
About This Home
This charming home qualifies for 100% USDA financing! Complete remodel on this colonial style home with modern touches and a garage apartment w/ two bed-one bath w/ separate meters could be a MIL suite or extra income. NEW Roof and HVAC. Beautiful woodwork detail and fireplace in the entry and living takes you into the formal dining area and updated large kitchen. Along with plenty of space to cook, there are new appliances, countertops, floor, tile, fixtures, etc. Walk out the dining area to a deck for siting and entertaining. All beds upstairs w/ new paint, carpet and fixtures. Remodeled hall bath. Home sits on over a half acre. Call for details or to schedule your showing today!
Home Details
Home Type
- Single Family
Est. Annual Taxes
- $1,096
Year Built
- Built in 1915
Lot Details
- 0.62 Acre Lot
- North Facing Home
- Property is Fully Fenced
- Chain Link Fence
- Corner Lot
- Mature Trees
Home Design
- Colonial Architecture
- Wood Frame Construction
- Fiberglass Roof
- Vinyl Siding
- Asphalt
Interior Spaces
- 2,112 Sq Ft Home
- 2-Story Property
- High Ceiling
- Ceiling Fan
- 1 Fireplace
- Wood Burning Stove
- Wood Frame Window
- Aluminum Window Frames
- Crawl Space
- Fire and Smoke Detector
- Washer Hookup
Kitchen
- Built-In Oven
- Range
- Dishwasher
- Granite Countertops
- Disposal
Flooring
- Wood
- Carpet
- Tile
Bedrooms and Bathrooms
- 4 Bedrooms
Outdoor Features
- Covered Patio or Porch
- Exterior Lighting
- Rain Gutters
Schools
- Cleveland Elementary School
- Cleveland High School
Utilities
- Zoned Heating and Cooling
- Heating System Uses Gas
- Gas Water Heater
- Phone Available
Community Details
- No Home Owners Association
- Mitschers Subdivision
Map
Home Values in the Area
Average Home Value in this Area
Tax History
| Year | Tax Paid | Tax Assessment Tax Assessment Total Assessment is a certain percentage of the fair market value that is determined by local assessors to be the total taxable value of land and additions on the property. | Land | Improvement |
|---|---|---|---|---|
| 2025 | $1,180 | $12,394 | $0 | $12,394 |
| 2024 | $1,096 | $11,805 | $0 | $11,805 |
| 2023 | $1,096 | $11,242 | $1,848 | $9,394 |
| 2022 | $1,047 | $11,242 | $1,848 | $9,394 |
| 2021 | $1,055 | $11,242 | $1,848 | $9,394 |
| 2020 | $1,083 | $11,242 | $1,848 | $9,394 |
| 2019 | $1,061 | $11,154 | $1,848 | $9,306 |
| 2018 | $1,178 | $12,094 | $1,848 | $10,246 |
| 2017 | $1,207 | $12,410 | $1,848 | $10,562 |
| 2016 | $1,212 | $12,410 | $1,848 | $10,562 |
| 2015 | $1,201 | $12,764 | $1,848 | $10,916 |
| 2014 | $1,189 | $12,399 | $1,848 | $10,551 |
Property History
| Date | Event | Price | List to Sale | Price per Sq Ft | Prior Sale |
|---|---|---|---|---|---|
| 11/10/2025 11/10/25 | For Sale | $209,500 | 0.0% | $99 / Sq Ft | |
| 10/26/2025 10/26/25 | Pending | -- | -- | -- | |
| 10/20/2025 10/20/25 | Price Changed | $209,500 | +5.3% | $99 / Sq Ft | |
| 09/23/2025 09/23/25 | Price Changed | $199,000 | -5.0% | $94 / Sq Ft | |
| 08/14/2025 08/14/25 | For Sale | $209,500 | +94.0% | $99 / Sq Ft | |
| 10/26/2012 10/26/12 | Sold | $108,000 | 0.0% | $51 / Sq Ft | View Prior Sale |
| 07/11/2012 07/11/12 | Pending | -- | -- | -- | |
| 07/11/2012 07/11/12 | For Sale | $108,000 | -- | $51 / Sq Ft |
Purchase History
| Date | Type | Sale Price | Title Company |
|---|---|---|---|
| Warranty Deed | $55,420 | Chicago Title Ok | |
| Warranty Deed | $108,000 | -- | |
| Warranty Deed | $100,000 | -- | |
| Warranty Deed | $100,000 | -- | |
| Warranty Deed | $55,000 | -- |
Source: MLS Technology
MLS Number: 2535619
APN: 2190-00-015-001-0-001-00
- 505 W Pawnee St
- 413 W Pogue St
- 108 N 7th Ave
- 514 W Wichita Ave
- 601 W Wichita Ave
- 305 N 7th Ave
- 405 N B Ave
- 504 N D Ave
- 103 S Dunlap St
- 606 N B Ave
- 321 N Gilbert Ave
- 709 N D Ave
- 206 N Vine Ave
- 109 S Vine Ave
- 611 N Division St
- 205 Lester Ln
- 601 Dogwood Ct
- 411 W Kaw Ave
- 500 E Delaware St
- 303 S Rosehill Ave
- 315 E Pine St
- 254 Hinton Blvd
- 101 Apple Creek Dr
- 720 1/2 N Main St Unit B
- 606 N Lincoln Ave
- 5310 S State Highway 97
- 505 Washington Ave Unit 2
- 3301 S 113th West Ave
- 3301 S 113th Ave W Unit 64
- 3301 S 113th Ave W Unit 10
- 702 W Chestnut Ave
- 4001 Rawson Rd
- 2025 W Birch Ave
- 5694 W 3rd St
- 7317 W 35th St
- 408 S 48th W Ave
- 1116 E Broadway St
- 9101 State Highway 66
- 1285 S Cheyenne Rd
- 9260 Freedom Rd
