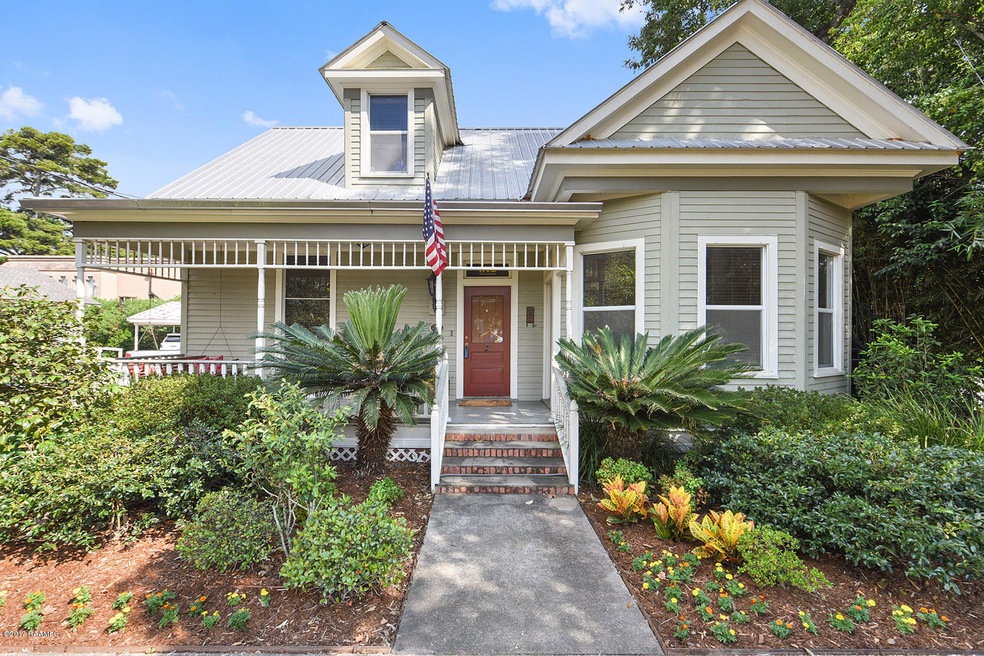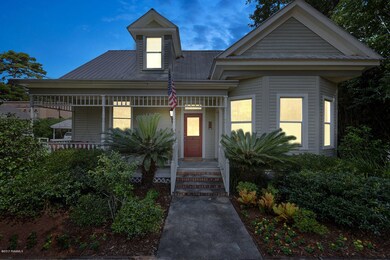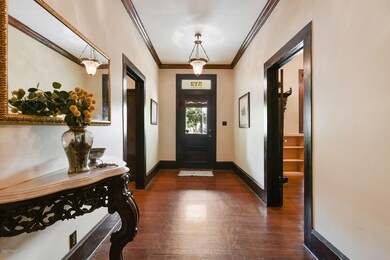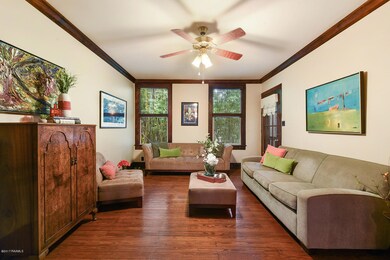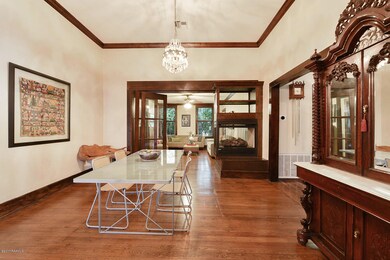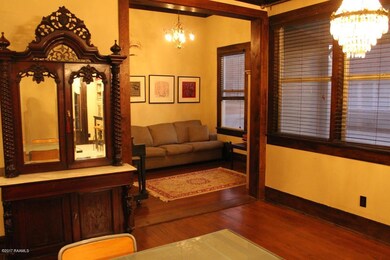
512 W Convent St Lafayette, LA 70501
West End NeighborhoodHighlights
- Deck
- Wood Flooring
- High Ceiling
- Woodvale Elementary School Rated A-
- Victorian Architecture
- Granite Countertops
About This Home
As of April 2018Want a home like no other? A home that is the subject of its own book (A House for Eliza)? The Oscar Daigle House, a historic home located in the heart of downtown, could be yours! Entering the wide center hall of this Queen Anne Revival home, you will be amazed by the space and the details! The beautiful woodwork and long leaf pine floors create an immediate warmth. Two bedrooms with en suite bathrooms (clawfoot tubs) are off the center hallway. At the end of the hall is a large dining area that opens to an updated kitchen, a family room, and a smaller tv room/music room/study. Stainless appliances, a gas stove, granite countertops, and custom cabinetry adorn the kitchen. Off the family room is another bedroom with en suite bathroom. Upstairs you will find a bedroom and bath as well as large room with a wet bar that could be a game room, an office, a library, or a cool playroom with a 80-square foot closet...think of a magical room for children! The huge screened porch and deck are behind the kitchen and provide wonderful entertaining spaces for friends and family who want to enjoy all downtown has to offer! In addition to this charming home & not included in 3011 sf, a 785 sf detached apartment is ideal for an office space or a college student rental or for a nanny! Property on Lafayette Historic Home Registry. This is a Krewe de Kruise listing â€" Buyer will receive 5d/4n cruise for 2!
Last Agent to Sell the Property
Keaty Real Estate Team License #0995689192 Listed on: 01/11/2018

Last Buyer's Agent
Charles Cornay
ERA Stirling Properties
Home Details
Home Type
- Single Family
Est. Annual Taxes
- $4,710
Year Built
- Built in 1921
Lot Details
- Lot Dimensions are 119.8 x 66.8 x 119.3 x 66.4
- Partially Fenced Property
- Privacy Fence
- Wood Fence
- Property is zoned Res/ Comm
Home Design
- Victorian Architecture
- Pillar, Post or Pier Foundation
- Frame Construction
- Metal Roof
- Wood Siding
Interior Spaces
- 3,011 Sq Ft Home
- 2-Story Property
- Wet Bar
- Crown Molding
- High Ceiling
- Double Sided Fireplace
- Ventless Fireplace
- Window Treatments
- Home Office
- Screened Porch
- Fire and Smoke Detector
- Electric Dryer Hookup
Kitchen
- Gas Cooktop
- Stove
- Microwave
- Plumbed For Ice Maker
- Dishwasher
- Granite Countertops
- Trash Compactor
- Disposal
Flooring
- Wood
- Tile
Bedrooms and Bathrooms
- 4 Bedrooms
- Walk-In Closet
- 5 Full Bathrooms
- Separate Shower
Outdoor Features
- Deck
- Open Patio
- Exterior Lighting
- Shed
Schools
- Myrtle Place Elementary School
- Lafayette Middle School
- Lafayette High School
Utilities
- Central Heating and Cooling System
- Fiber Optics Available
- Cable TV Available
Community Details
- Old Corporation Subdivision
Listing and Financial Details
- Tax Lot 1
Ownership History
Purchase Details
Purchase Details
Home Financials for this Owner
Home Financials are based on the most recent Mortgage that was taken out on this home.Purchase Details
Home Financials for this Owner
Home Financials are based on the most recent Mortgage that was taken out on this home.Similar Homes in Lafayette, LA
Home Values in the Area
Average Home Value in this Area
Purchase History
| Date | Type | Sale Price | Title Company |
|---|---|---|---|
| Public Action Common In Florida Clerks Tax Deed Or Tax Deeds Or Property Sold For Taxes | -- | None Available | |
| Deed | -- | None Available | |
| Deed | $408,000 | Multiple |
Mortgage History
| Date | Status | Loan Amount | Loan Type |
|---|---|---|---|
| Previous Owner | $387,600 | Unknown |
Property History
| Date | Event | Price | Change | Sq Ft Price |
|---|---|---|---|---|
| 04/12/2018 04/12/18 | Sold | -- | -- | -- |
| 03/06/2018 03/06/18 | Pending | -- | -- | -- |
| 01/11/2018 01/11/18 | For Sale | $399,000 | -2.2% | $133 / Sq Ft |
| 08/29/2013 08/29/13 | Sold | -- | -- | -- |
| 08/29/2013 08/29/13 | Pending | -- | -- | -- |
| 08/29/2013 08/29/13 | For Sale | $408,000 | -- | $136 / Sq Ft |
Tax History Compared to Growth
Tax History
| Year | Tax Paid | Tax Assessment Tax Assessment Total Assessment is a certain percentage of the fair market value that is determined by local assessors to be the total taxable value of land and additions on the property. | Land | Improvement |
|---|---|---|---|---|
| 2024 | $4,710 | $39,126 | $9,947 | $29,179 |
| 2023 | $0 | $38,547 | $9,947 | $28,600 |
| 2022 | $0 | $38,547 | $9,947 | $28,600 |
| 2021 | $0 | $38,547 | $9,947 | $28,600 |
| 2020 | $0 | $38,547 | $9,947 | $28,600 |
| 2019 | $0 | $38,547 | $9,947 | $28,600 |
| 2018 | $4,425 | $38,547 | $9,947 | $28,600 |
| 2017 | $3,661 | $38,547 | $9,947 | $28,600 |
| 2015 | $1,403 | $23,147 | $9,947 | $13,200 |
| 2013 | -- | $18,720 | $5,520 | $13,200 |
Agents Affiliated with this Home
-

Seller's Agent in 2018
Becky Etzel
Keaty Real Estate Team
(337) 849-6111
44 Total Sales
-
C
Buyer's Agent in 2018
Charles Cornay
ERA Stirling Properties
-
A
Seller's Agent in 2013
Anissa Talley
C.B. Talley
-
L
Buyer's Agent in 2013
Lori McCarthy
Latter & Blum
(337) 233-9700
19 Total Sales
Map
Source: REALTOR® Association of Acadiana
MLS Number: 18000293
APN: 6026119
- 211 Versailles Blvd Unit 5
- 1015 Lee Ave
- 315 Saint Landry St
- 1011,1015 Lee Ave Unit A,B,C
- 1011 Lee Ave
- 720 Lafayette St
- 219 Brashear St
- 108 Howard Ave
- 209 Calder St
- 509 Voorhies St
- 625 Saint Louis St
- 403 S Buchanan St Unit 8
- 403 S Buchanan St Unit 6
- 511 Saint Joseph St
- 713 Saint Louis St
- 429 Bellevue St
- 400 Jefferson St
- 309 Evangeline Dr
- 1411 W St Mary Blvd
- 212 W Garfield St
