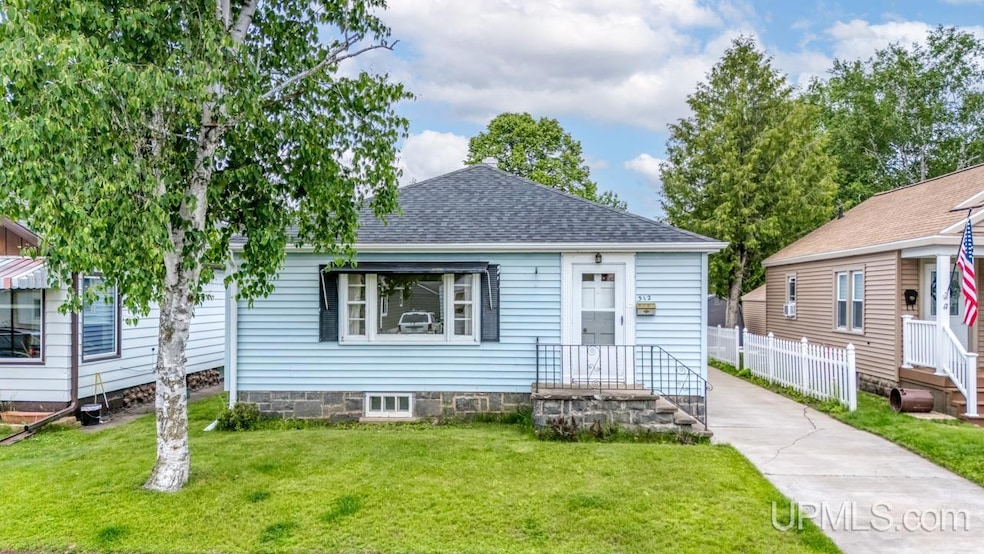
512 W F St Iron Mountain, MI 49801
Highlights
- 2 Car Detached Garage
- Bungalow
- 1-Story Property
- Living Room
- Bathroom on Main Level
- Forced Air Heating and Cooling System
About This Home
As of August 2025This 3 bedroom, 2 bath bungalow is a skip from the YMCA, Crystal Lake, and within walking distance to both Iron Mountain and Breitung schools. The large living room brings in beautiful natural sunlight for a cheery vibe with a recently remodeled mail floor bathroom with a low-threshold shower for easy in/out access. Additional features include a new driveway and gutters, and the nice 2-car garage with drive in from the street and drive out to the alley makes sharing the space with multiple cars a breeze. This is a great neighborhood where the neighbors take good care of their homes and three small nearby lakes are the perfect size for dog walks, morning runs, or just to greet the day.
Last Agent to Sell the Property
STEPHENS REAL ESTATE License #UPAR-6501284459 Listed on: 06/17/2025
Last Buyer's Agent
STEPHENS REAL ESTATE License #UPAR-6501284459 Listed on: 06/17/2025
Home Details
Home Type
- Single Family
Est. Annual Taxes
Year Built
- Built in 1953
Lot Details
- 5,227 Sq Ft Lot
- Lot Dimensions are 45x114
- Fenced
Home Design
- Bungalow
- Poured Concrete
- Vinyl Siding
- Vinyl Trim
Interior Spaces
- 1-Story Property
- Ceiling Fan
- Living Room
- Basement Fills Entire Space Under The House
Kitchen
- Oven or Range
- Microwave
- Dishwasher
Bedrooms and Bathrooms
- 3 Bedrooms
- Bathroom on Main Level
- 2 Full Bathrooms
Laundry
- Laundry on lower level
- Dryer
- Washer
Parking
- 2 Car Detached Garage
- Garage Door Opener
Utilities
- Forced Air Heating and Cooling System
- Heating System Uses Natural Gas
- Electric Water Heater
- Internet Available
Community Details
- Cook & Pelham Subdivision
Listing and Financial Details
- Assessor Parcel Number 05110069300
Similar Homes in the area
Home Values in the Area
Average Home Value in this Area
Property History
| Date | Event | Price | Change | Sq Ft Price |
|---|---|---|---|---|
| 08/26/2025 08/26/25 | Sold | $151,000 | +0.7% | $120 / Sq Ft |
| 07/28/2025 07/28/25 | Pending | -- | -- | -- |
| 07/24/2025 07/24/25 | Price Changed | $149,900 | -6.3% | $119 / Sq Ft |
| 06/17/2025 06/17/25 | For Sale | $159,900 | -- | $127 / Sq Ft |
Tax History Compared to Growth
Tax History
| Year | Tax Paid | Tax Assessment Tax Assessment Total Assessment is a certain percentage of the fair market value that is determined by local assessors to be the total taxable value of land and additions on the property. | Land | Improvement |
|---|---|---|---|---|
| 2025 | $2,125 | $62,700 | $62,700 | $0 |
| 2024 | $1,846 | $58,500 | $58,500 | $0 |
| 2023 | $1,739 | $48,200 | $0 | $0 |
| 2022 | $1,909 | $44,300 | $0 | $0 |
| 2021 | $1,848 | $42,500 | $0 | $0 |
| 2020 | $1,854 | $41,200 | $0 | $0 |
| 2019 | $1,810 | $40,800 | $0 | $0 |
| 2018 | $1,792 | $40,800 | $0 | $0 |
| 2017 | $1,506 | $39,800 | $0 | $0 |
| 2016 | $1,468 | $38,300 | $2,900 | $35,400 |
| 2014 | -- | $38,300 | $2,900 | $35,400 |
| 2012 | -- | $0 | $0 | $0 |
Agents Affiliated with this Home
-
Betsy Sawicky

Seller's Agent in 2025
Betsy Sawicky
STEPHENS REAL ESTATE
(906) 282-0752
89 in this area
281 Total Sales
Map
Source: Upper Peninsula Association of REALTORS®
MLS Number: 50178715
APN: 051-100-693-00
