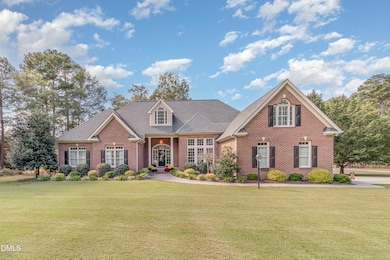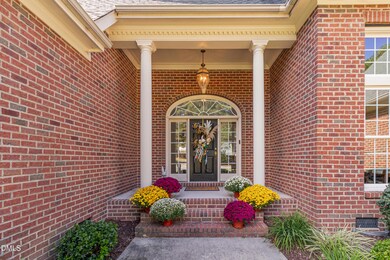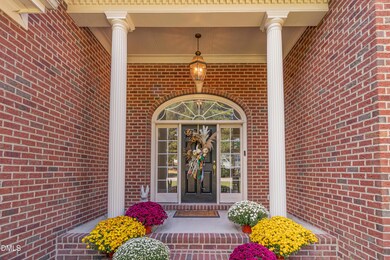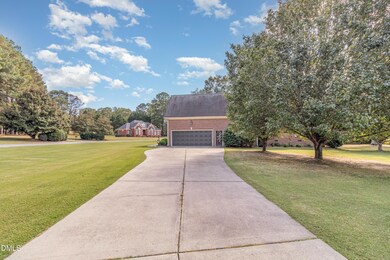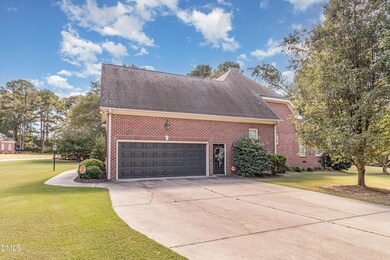512 W Franklin St Zebulon, NC 27597
Estimated payment $3,983/month
Highlights
- 0.65 Acre Lot
- Cathedral Ceiling
- Attic
- Ranch Style House
- Wood Flooring
- Bonus Room
About This Home
Stunning and exquisite living now being offered and can be yours today. Newly renovated and located in the prestigious Whitley Manor community, this home is just minutes from shopping, dining, Zebulon, Raleigh, and everything the Triangle has to offer. Step inside the open floor plan and you will be greeted with a layout that seamlessly and efficiently flows from the foyer, through the living room, the kitchen, and into the sunroom. Entertaining will be a breeze in this large and open kitchen. This custom kitchen is a DREAM! The white quartz island seats 9 and has amenities such as an under the counter ice maker, drawer microwave, soft close custom-built cabinets with lots of storage, and stainless steel appliances. Located just off and adjacent to the kitchen is a large walk-in pantry. The entertaining opportunities do not stop inside. The open floor plan allows guest to seamlessly flow to the outside and onto the expansive back patio area. Head back inside and down the hall where you will find a spacious primary bedroom and suite. The primary suite offers his and her vanities, his and her walk in closets, luxurious granite countertops, and a HUGE walk in shower. Just off the primary bedroom step outside and onto the large and private screened porch overlooking the backyard and patio area. Many more amenities await you such as the convenience of a Rinnai tankless water heater, a sealed crawlspace fitted with a dehumidifier, and large backyard shed/workshop. Shed/workshop is wired and offers the convenience of air condition. Looking for storage? A tremendous amount of storage awaits you upstairs and above the two car garage. You will be amazed at all the storage area within the floored attic area and climate controlled room adjacent to the bonus room. Come make this home yours today.
Home Details
Home Type
- Single Family
Est. Annual Taxes
- $6,719
Year Built
- Built in 2009
Lot Details
- 0.65 Acre Lot
- Landscaped
- Corner Lot
Parking
- 2 Car Attached Garage
Home Design
- Ranch Style House
- Brick Veneer
- Shingle Roof
Interior Spaces
- 3,117 Sq Ft Home
- Smooth Ceilings
- Cathedral Ceiling
- Ceiling Fan
- Gas Log Fireplace
- Living Room with Fireplace
- Dining Room
- Bonus Room
- Sun or Florida Room
- Screened Porch
- Basement
- Crawl Space
- Pull Down Stairs to Attic
Kitchen
- Walk-In Pantry
- Gas Cooktop
- Microwave
- Ice Maker
- Dishwasher
- Kitchen Island
- Granite Countertops
- Quartz Countertops
Flooring
- Wood
- Carpet
- Ceramic Tile
Bedrooms and Bathrooms
- 3 Bedrooms
- Walk-In Closet
- Double Vanity
- Separate Shower in Primary Bathroom
- Separate Shower
Laundry
- Laundry Room
- Electric Dryer Hookup
Outdoor Features
- Patio
- Separate Outdoor Workshop
- Rain Gutters
Schools
- Zebulon Elementary And Middle School
- East Wake High School
Utilities
- Zoned Cooling
- Heating System Uses Natural Gas
- Natural Gas Connected
- Tankless Water Heater
Community Details
- No Home Owners Association
- Whitley Manor Subdivision
Listing and Financial Details
- Assessor Parcel Number 2705055343
Map
Home Values in the Area
Average Home Value in this Area
Tax History
| Year | Tax Paid | Tax Assessment Tax Assessment Total Assessment is a certain percentage of the fair market value that is determined by local assessors to be the total taxable value of land and additions on the property. | Land | Improvement |
|---|---|---|---|---|
| 2025 | $6,719 | $612,271 | $90,000 | $522,271 |
| 2024 | $6,697 | $612,271 | $90,000 | $522,271 |
| 2023 | $4,880 | $394,507 | $50,000 | $344,507 |
| 2022 | $4,732 | $394,507 | $50,000 | $344,507 |
| 2021 | $4,557 | $394,507 | $50,000 | $344,507 |
| 2020 | $4,557 | $394,507 | $50,000 | $344,507 |
| 2019 | $4,893 | $371,206 | $45,000 | $326,206 |
| 2018 | $4,647 | $371,206 | $45,000 | $326,206 |
| 2017 | $4,437 | $371,206 | $45,000 | $326,206 |
| 2016 | $4,384 | $371,206 | $45,000 | $326,206 |
| 2015 | $4,384 | $382,952 | $45,000 | $337,952 |
| 2014 | $4,244 | $382,952 | $45,000 | $337,952 |
Property History
| Date | Event | Price | List to Sale | Price per Sq Ft |
|---|---|---|---|---|
| 11/24/2025 11/24/25 | Price Changed | $650,000 | -1.4% | $209 / Sq Ft |
| 10/18/2025 10/18/25 | For Sale | $659,000 | 0.0% | $211 / Sq Ft |
| 10/11/2025 10/11/25 | Pending | -- | -- | -- |
| 10/05/2025 10/05/25 | For Sale | $659,000 | -- | $211 / Sq Ft |
Purchase History
| Date | Type | Sale Price | Title Company |
|---|---|---|---|
| Warranty Deed | $366,500 | None Available | |
| Warranty Deed | $366,500 | Sterling Title | |
| Warranty Deed | $50,000 | None Available |
Mortgage History
| Date | Status | Loan Amount | Loan Type |
|---|---|---|---|
| Open | $348,175 | New Conventional | |
| Closed | $348,175 | New Conventional |
Source: Doorify MLS
MLS Number: 10125943
APN: 2705.09-05-5343-000
- 501 Somerset Dr
- 513 Derby Place
- 406 N Wakefield St
- 715 N Church St
- 613 Devon Place
- 301 Pony Rd
- 204 W Sycamore St
- 410 W Horton St
- 813 N Church St
- 405 N Arendell Ave
- 1624 Briar Brook Ln
- 1016 Bolton Pointe Dr
- 1024 Bolton Pointe Dr
- 1032 Bolton Pointe Dr
- 117 E Glenn St Unit A
- 220 W Barbee St
- 112 E Franklin St
- 15570 N Carolina 96
- 15600 N Carolina 96
- 901 MacK-todd Rd
- 208 W Sycamore St Unit A
- 107 W Mciver St Unit B
- 115 W Judd St
- 601-603 Worth Hinton Rd
- 626 Shepard School Rd
- 309 E Horton St
- 629 Bullhart Dr
- 1004 Spruce Dr
- 1017 Laurel Leaf Rd
- 1253 Braemar Highland Dr
- 2312 Joneshurst Way
- 1220 Whitespire Way
- 2202 King Malcolm Ln
- 1410 Mandolin Place
- 1499 Smokey Mountain Dr
- 172 Ogden Pond Place
- 300 Gourd St
- 328 Gourd St
- 545 Flannel Way
- 336 Gourd St

