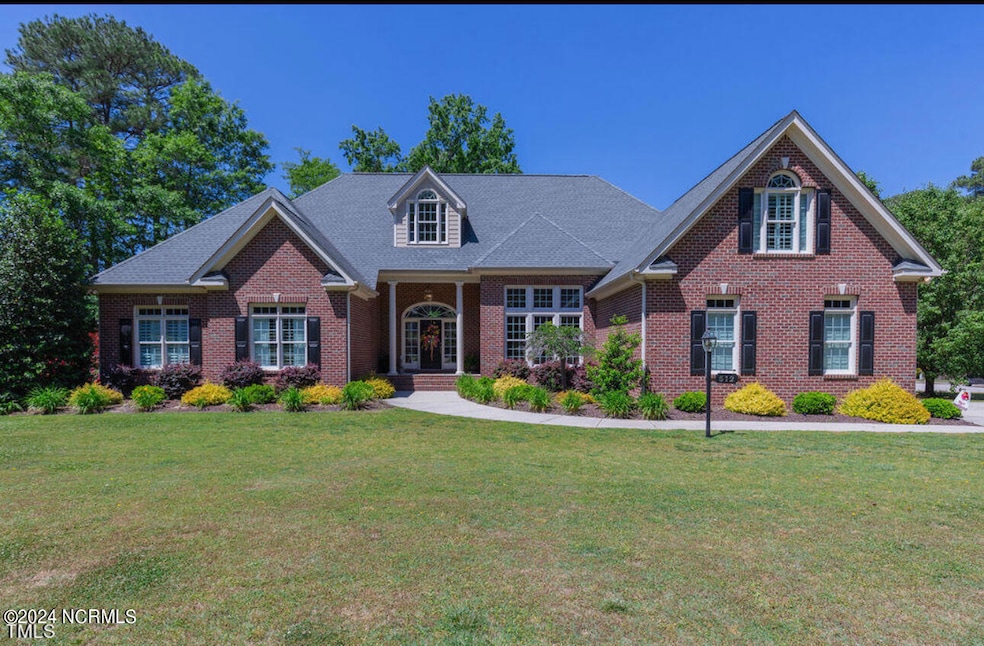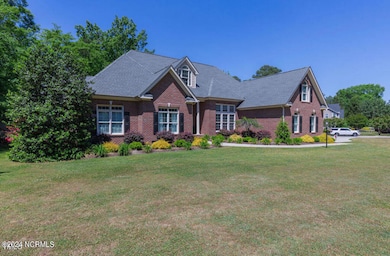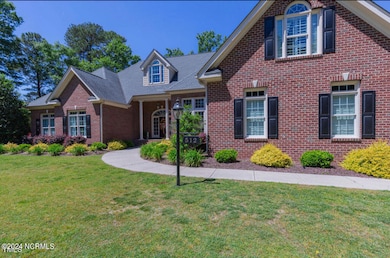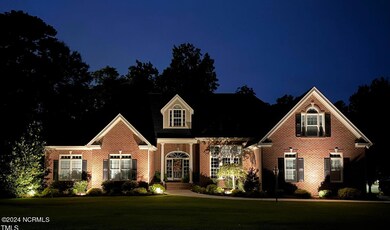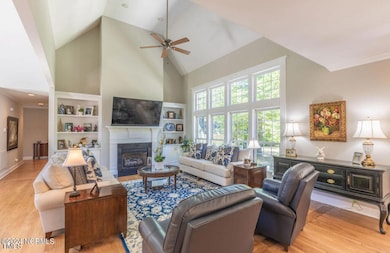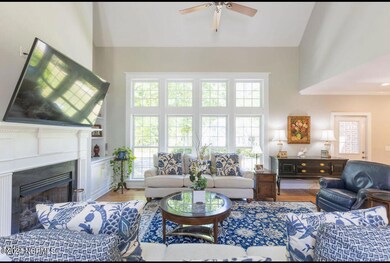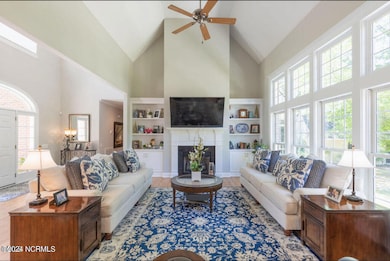512 W Franklin St Zebulon, NC 27597
Estimated payment $4,136/month
Highlights
- Finished Room Over Garage
- Wood Flooring
- 1 Fireplace
- 0.65 Acre Lot
- Attic
- Solid Surface Countertops
About This Home
Executive living with an amazing layout for entertaining! This fully renovated brick home boasts main level living of 3 bedrooms, 2 full and 1 half baths in 3,124 sq ft on a .65-acre lot in the heart of Zebulon in prestigious Whitley Manor. This kitchen is a DREAM! The white quartz island seats 9 and has amenities such as an under-counter ice maker, drawer microwave, soft close custom-built cabinets with lots of storage including a walk-in pantry. Off the kitchen is a keeping room which can serve various functions. The open living space showcases floor to ceiling windows in both the living room and the formal dining room. This main living area is an entertainers delight with elevated amenities and large open space that can easily flow outside to the expansive patio. The primary suite includes His and Hers walk-in closets, large walk-in shower, His and Hers vanities and a screened in porch. The laundry room boasts custom cabinetry / shelving and an additional refrigerator. Storage space is abundant including a climate-controlled room upstairs next to the home office. There is a two-car garage. This home has a natural gas connection with a Tankless Rinnai water heater for endless showers and energy efficiency. The crawl space is complete with a built-in dehumidifier. Included on this property is an air-conditioned workshop. This home is 20 minutes to downtown Raleigh. You don't want to miss this one!
Home Details
Home Type
- Single Family
Est. Annual Taxes
- $4,880
Year Built
- Built in 2009
Lot Details
- 0.65 Acre Lot
- Property is zoned R4
Home Design
- Brick Exterior Construction
- Wood Frame Construction
- Architectural Shingle Roof
- Stick Built Home
Interior Spaces
- 3,124 Sq Ft Home
- 1-Story Property
- Bookcases
- Ceiling Fan
- 1 Fireplace
- Blinds
- Formal Dining Room
- Crawl Space
- Attic Floors
Kitchen
- Kitchen Island
- Solid Surface Countertops
Flooring
- Wood
- Carpet
- Tile
Bedrooms and Bathrooms
- 3 Bedrooms
- Walk-in Shower
Laundry
- Laundry Room
- Washer and Dryer Hookup
Parking
- 2 Car Attached Garage
- Finished Room Over Garage
- Driveway
- Off-Street Parking
Outdoor Features
- Screened Patio
- Separate Outdoor Workshop
- Outdoor Storage
- Porch
Schools
- Wake County Elementary School
- Zebulon Middle School
- East Wake High School
Utilities
- Wall Furnace
- Heating System Uses Natural Gas
- Tankless Water Heater
- Municipal Trash
Community Details
- No Home Owners Association
Listing and Financial Details
- Assessor Parcel Number 270509055343000 0212567
Map
Home Values in the Area
Average Home Value in this Area
Tax History
| Year | Tax Paid | Tax Assessment Tax Assessment Total Assessment is a certain percentage of the fair market value that is determined by local assessors to be the total taxable value of land and additions on the property. | Land | Improvement |
|---|---|---|---|---|
| 2025 | $6,719 | $612,271 | $90,000 | $522,271 |
| 2024 | $6,697 | $612,271 | $90,000 | $522,271 |
| 2023 | $4,880 | $394,507 | $50,000 | $344,507 |
| 2022 | $4,732 | $394,507 | $50,000 | $344,507 |
| 2021 | $4,557 | $394,507 | $50,000 | $344,507 |
| 2020 | $4,557 | $394,507 | $50,000 | $344,507 |
| 2019 | $4,893 | $371,206 | $45,000 | $326,206 |
| 2018 | $4,647 | $371,206 | $45,000 | $326,206 |
| 2017 | $4,437 | $371,206 | $45,000 | $326,206 |
| 2016 | $4,384 | $371,206 | $45,000 | $326,206 |
| 2015 | $4,384 | $382,952 | $45,000 | $337,952 |
| 2014 | $4,244 | $382,952 | $45,000 | $337,952 |
Property History
| Date | Event | Price | Change | Sq Ft Price |
|---|---|---|---|---|
| 05/09/2025 05/09/25 | Price Changed | $699,900 | -3.4% | $224 / Sq Ft |
| 04/01/2025 04/01/25 | Price Changed | $724,900 | -3.3% | $232 / Sq Ft |
| 07/22/2024 07/22/24 | For Sale | $749,900 | -- | $240 / Sq Ft |
Purchase History
| Date | Type | Sale Price | Title Company |
|---|---|---|---|
| Warranty Deed | $366,500 | None Available | |
| Warranty Deed | $366,500 | Sterling Title | |
| Warranty Deed | $50,000 | None Available |
Mortgage History
| Date | Status | Loan Amount | Loan Type |
|---|---|---|---|
| Open | $384,000 | New Conventional | |
| Closed | $348,175 | New Conventional |
Source: Hive MLS
MLS Number: 100456949
APN: 2705.09-05-5343-000
- 501 Somerset Dr
- 513 Derby Place
- 613 Devon Place
- 406 N Wakefield St
- 301 Pony Rd
- 628 Stratford Dr
- 212 W Sycamore St Unit A And B
- 605 Sexton Ave
- 405 N Arendell Ave
- 908 N Church St
- 1016 Bolton Pointe Dr
- 1624 Briar Brook Ln
- 1032 Bolton Pointe Dr
- 1024 Bolton Pointe Dr
- 1008 Bolton Pointe Dr
- 117 E Glenn St Unit A
- 901 MacK-todd Rd
- 112 E Franklin St
- 621 Shepard School Rd
- 718 Chandler Stone Dr
- 208 W Sycamore St Unit B
- 107 W Mciver St Unit B
- 626 Shepard School Rd
- 629 Bullhart Dr
- 1004 Spruce Dr
- 1017 Laurel Leaf Rd
- 1105 Landen Creek Ln Unit 1
- 2405 King Malcolm Ln
- 1212 Piney Glen Ln
- 2202 King Malcolm Ln
- 2316 King Malcolm Ln
- 1225 Fiddle Ct
- 1499 Smokey Mountain Dr
- 300 Gourd St
- 172 Ogden Pond Place
- 201 Quincy Meadow Ave
- 328 Gourd St
- 209 Quincy Meadow Ave
- 336 Gourd St
- 348 Gourd St
