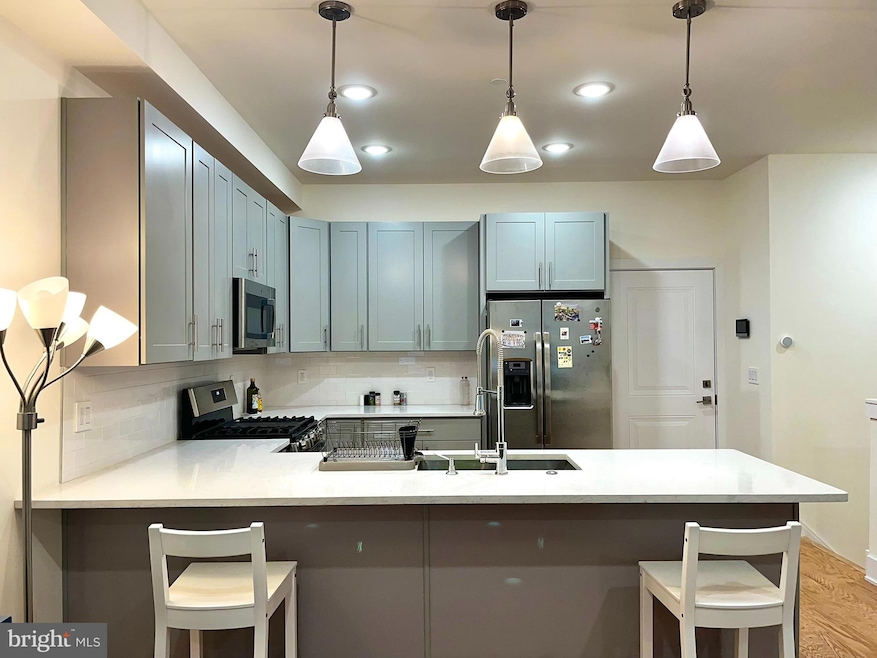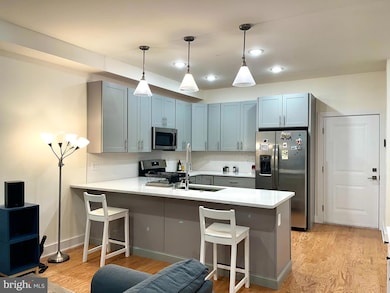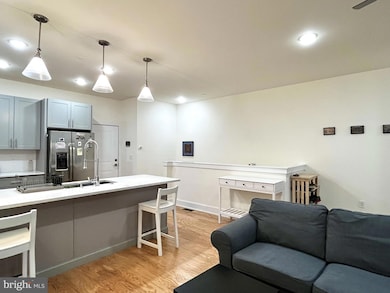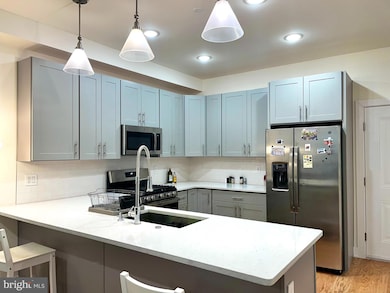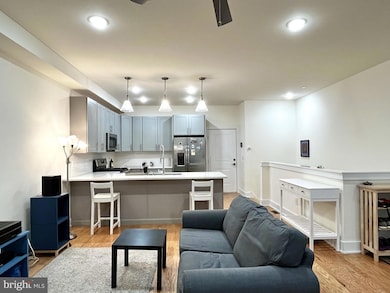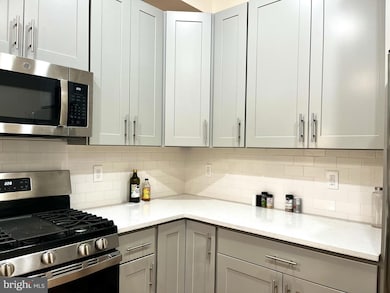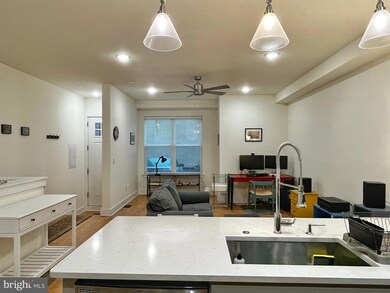512 W Montgomery Ave Unit 1 Philadelphia, PA 19122
Norris Square NeighborhoodHighlights
- Contemporary Architecture
- No HOA
- 90% Forced Air Heating and Cooling System
About This Home
Welcome to this good as new, bi-level, upside down condominium unit in the Poplar neighborhood; close to Temple University, Fishtown, Northern Liberties and the Lofts district. This modern and very shiny unit built in 2019, has all the conveniences you need in a fully equipped kitchen with stone counters where you can prepare your food or sit at with bar stools to eat your meals or use as your workspace. Gorgeous wood floors run throughout the unit. As you head downstairs you will find 2 spacious bedrooms and 2 full bathrooms that have beautiful tile work and modern vanities. Available September 15, 2025.
Landlord requires a minimum credit score and gross income of at least 3 times the rent. Pets on a case by case basis at the discretion of owner and a pet deposit is required. 1st month's rent and 1.5 months security deposit at lease signing.
Listing Agent
(267) 230-8824 lisette@phillyhomegirls.com Elfant Wissahickon-Rittenhouse Square License #RS220515L Listed on: 11/18/2025

Townhouse Details
Home Type
- Townhome
Year Built
- Built in 2019
Parking
- On-Street Parking
Home Design
- Contemporary Architecture
- Entry on the 1st floor
- Concrete Perimeter Foundation
- Masonry
Interior Spaces
- 1,282 Sq Ft Home
- Property has 2 Levels
Bedrooms and Bathrooms
- 2 Bedrooms
- 2 Full Bathrooms
Utilities
- 90% Forced Air Heating and Cooling System
- Natural Gas Water Heater
Listing and Financial Details
- Residential Lease
- Security Deposit $2,775
- Rent includes sewer, water
- No Smoking Allowed
- 12-Month Lease Term
- Available 2/1/26
- $50 Application Fee
- Assessor Parcel Number 888182614
Community Details
Overview
- No Home Owners Association
- Poplar Subdivision
Pet Policy
- Pets allowed on a case-by-case basis
- Pet Deposit $500
Map
Source: Bright MLS
MLS Number: PAPH2560320
APN: 88-8182614
- 518 W Montgomery Ave Unit 5
- 514 W Montgomery Ave Unit 1
- 514 W Montgomery Ave Unit 2
- 530 32 Morse St
- 1746 N 6th St
- 1802 N 5th St
- 1750 N 6th St
- 1744 N 6th St
- 2118 N 5th St
- 525 W Montgomery Ave
- 1822 Germantown Ave
- 2108 12 N 6th St
- 1620 N Randolph St
- 1504 N 6th St
- 1839 N 6th St Unit 2
- 1752 N Marshall St
- 524 Cecil b Moore Ave
- 522 Cecil b Moore Ave
- 1740 N Marshall St
- 1843 N 6th St Unit 10
- 1754 N Randolph St
- 1801 N 6th St Unit 2
- 1811 N Reese St
- 511 Morse St
- 1748 N Marshall St Unit B
- 1744 N Marshall St
- 619 Cecil b Moore Ave Unit 1
- 1640 N 5th Ct Unit 29-FL 1
- 1667 N 5th St Unit 303C
- 502 Cecil b Moore Ave Unit 504E
- 1642 N Marshall St Unit 2
- 431 W Berks St Unit 1
- 701-7 Cecil b Moore Ave Unit 1
- 701-7 Cecil b Moore Ave Unit 3
- 701-7 Cecil b Moore Ave Unit 2
- 330 Cecil b Moore Ave Unit 401
- 330 Cecil b Moore Ave Unit 301
- 330 Cecil b Moore Ave Unit 103
- 330 Cecil b Moore Ave Unit 105
- 330 Cecil b Moore Ave Unit 405
