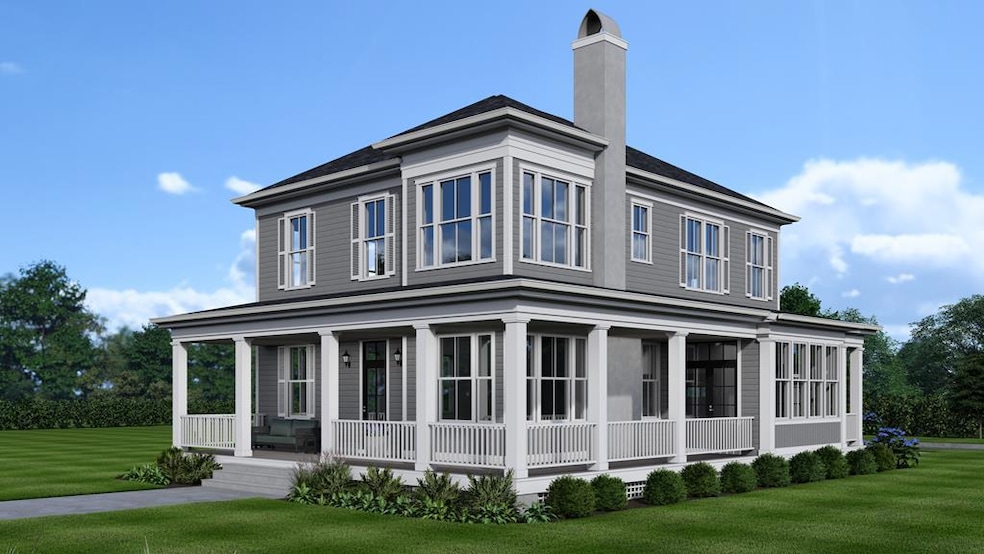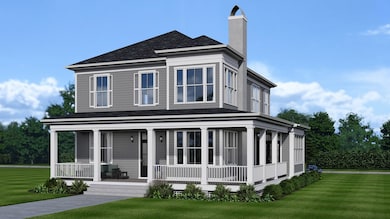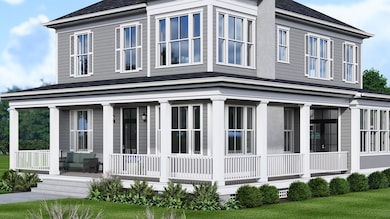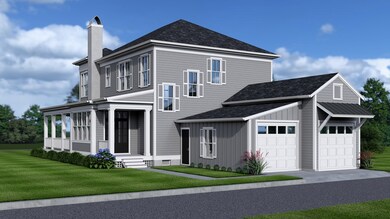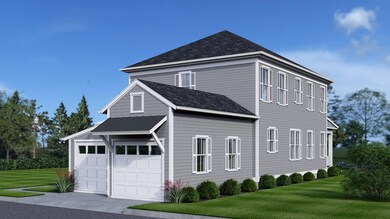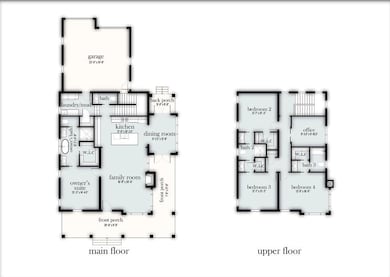512 Walbridge Bend Cape Charles, VA 23310
Estimated payment $6,796/month
Highlights
- Golf Course Community
- Sandy Beach
- New Construction
- Water Access
- Tennis Courts
- Outdoor Pool
About This Home
The elegant Salisbury Cottage is a triumph of refined coastal design. Its large, welcoming wrap around porch is a hallmark of Lowcountry charm, echoing architectural elements of the Eastern Shore's most beloved historic homes. Once inside, you'll discover a large family room with a fireplace and 10' ceilings, flowing effortlessly into the spacious kitchen. Just off the kitchen, the dining room dazzles with a wall of windows and French doors that open onto the side and back porches, ideal for outside dining and gathering. The first-floor owner's suite offers a spacious walk-in closet and lovely bath—the ideal place to retreat and recharge at the end of the day. Upstairs are three bedrooms – two joined by a shared bathroom and another with an ensuite bathroom, along with a home office space.
Listing Agent
BAY CREEK REALTY Brokerage Phone: 7573318742 License #0225245521 Listed on: 12/31/2024
Home Details
Home Type
- Single Family
Year Built
- Built in 2025 | New Construction
Lot Details
- 5,663 Sq Ft Lot
- Sandy Beach
HOA Fees
- $173 Monthly HOA Fees
Parking
- 2 Car Attached Garage
Home Design
- Contemporary Architecture
- Composition Roof
Interior Spaces
- 2,488 Sq Ft Home
- 2-Story Property
- Family Room with Fireplace
- Dining Room
- Washer and Dryer Hookup
Bedrooms and Bathrooms
- 4 Bedrooms
- Main Floor Bedroom
- Walk-In Closet
Outdoor Features
- Outdoor Pool
- Water Access
- Tennis Courts
Schools
- Kiptopeke Elementary School
- Northampton Middle School
- Northampton High School
Utilities
- Forced Air Heating and Cooling System
- Heat Pump System
Listing and Financial Details
- Tax Lot 23
- $180,000 per year additional tax assessments
Community Details
Overview
- Bcca Association
- Bay Creek Bayside Village Subdivision
Recreation
- Golf Course Community
Map
Home Values in the Area
Average Home Value in this Area
Property History
| Date | Event | Price | List to Sale | Price per Sq Ft |
|---|---|---|---|---|
| 10/11/2025 10/11/25 | Pending | -- | -- | -- |
| 12/31/2024 12/31/24 | For Sale | $1,050,000 | -- | $422 / Sq Ft |
Source: Eastern Shore Association of REALTORS®
MLS Number: 63634
- 518 Walbridge Bend
- 507 Brass Ring Ave Unit 31
- 503 Brass Ring Ave Unit 29
- 509 Brass Ring Ave
- 702 Market Place Unit 145
- 0 Carousel Place Unit 144
- 0 Brass Ring Ave Unit 139
- 0 Brass Ring Ave Unit 140
- 0 Brass Ring Ave Unit 138
- 605 Carousel Place
- 515 Bayside Ave
- 405 Capt Orris Browne Unit 74
- 309 Capt Orris Browne Unit B107
- 204 Capt Orris Browne
- 213 Capt Orris Browne
- 216 Capt Orris Browne
- 151 Heron Pointe Dr Unit 32
- 151 Heron Pointe Dr
- 113 Heron Pointe Dr Unit 13
- 9 Heron Pond Ln Unit 5
