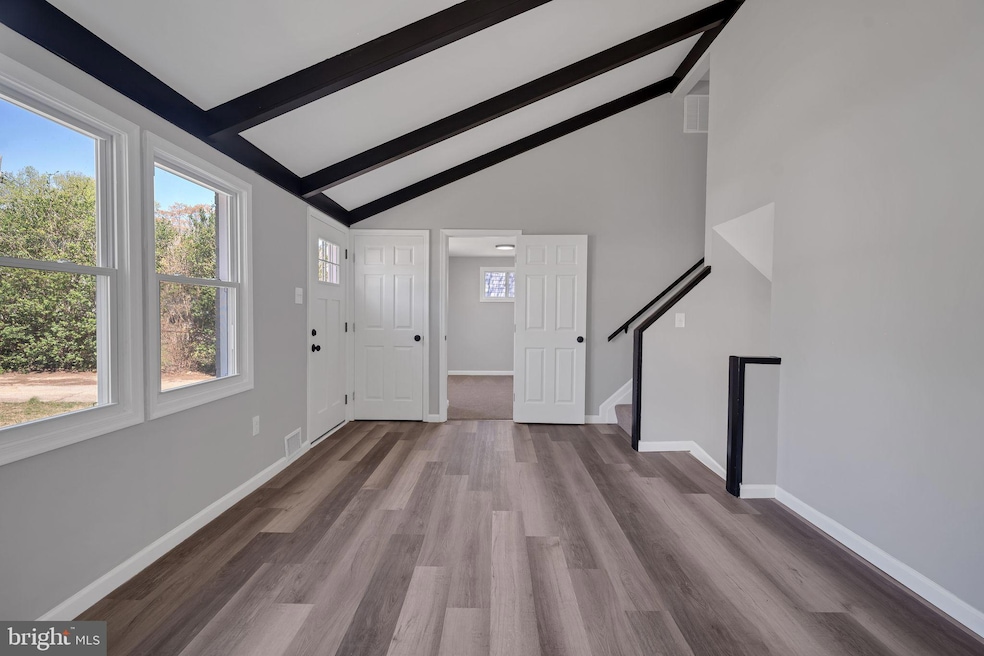
512 Winslow Rd Oxon Hill, MD 20745
Highlights
- 0.22 Acre Lot
- No HOA
- Bathtub with Shower
- Main Floor Bedroom
- Beamed Ceilings
- Central Heating and Cooling System
About This Home
As of June 2025Price Drop!!! Welcome to 512 Winslow Rd—a beautifully updated split-level home that offers the perfect blend of comfort, style, and functionality. Step inside to discover a thoughtfully designed layout with modern finishes throughout.The heart of the home features a stunning kitchen with stainless steel appliances, white shaker cabinets, and elegant quartz countertops—a space that’s as stylish as it is functional. You'll love the brand-new flooring, plush carpeting, and contemporary touches that make every room feel fresh and inviting.Whether you're relaxing or entertaining, this cozy yet spacious home has everything you need to live the lifestyle you’ve been dreaming of. Don’t miss your chance—schedule your showing today and see it for yourself!
Last Agent to Sell the Property
EXP Realty, LLC License #0225255784 Listed on: 05/08/2025

Home Details
Home Type
- Single Family
Est. Annual Taxes
- $3,895
Year Built
- Built in 1956
Lot Details
- 9,602 Sq Ft Lot
- Property is zoned RSF65
Home Design
- Split Level Home
- Frame Construction
Interior Spaces
- Property has 3 Levels
- Beamed Ceilings
- Dining Area
- Finished Basement
Kitchen
- Oven
- Stove
- Built-In Microwave
- Freezer
- Ice Maker
- Dishwasher
Bedrooms and Bathrooms
- Bathtub with Shower
- Walk-in Shower
Parking
- 1 Parking Space
- 1 Driveway Space
- Off-Street Parking
Utilities
- Central Heating and Cooling System
- Natural Gas Water Heater
Community Details
- No Home Owners Association
- Kerby Hill Subdivision
Listing and Financial Details
- Assessor Parcel Number 17121215706
Ownership History
Purchase Details
Home Financials for this Owner
Home Financials are based on the most recent Mortgage that was taken out on this home.Purchase Details
Home Financials for this Owner
Home Financials are based on the most recent Mortgage that was taken out on this home.Purchase Details
Similar Homes in the area
Home Values in the Area
Average Home Value in this Area
Purchase History
| Date | Type | Sale Price | Title Company |
|---|---|---|---|
| Deed | $410,000 | Independent Title | |
| Deed | $410,000 | Independent Title | |
| Special Warranty Deed | $220,000 | None Listed On Document | |
| Deed | $68,500 | -- |
Mortgage History
| Date | Status | Loan Amount | Loan Type |
|---|---|---|---|
| Open | $397,700 | New Conventional | |
| Closed | $397,700 | New Conventional | |
| Previous Owner | $313,500 | New Conventional | |
| Previous Owner | $155,000 | New Conventional | |
| Previous Owner | $198,000 | Stand Alone Second | |
| Previous Owner | $200,000 | Stand Alone Second |
Property History
| Date | Event | Price | Change | Sq Ft Price |
|---|---|---|---|---|
| 06/19/2025 06/19/25 | Sold | $409,900 | 0.0% | $261 / Sq Ft |
| 05/22/2025 05/22/25 | Price Changed | $409,900 | -3.5% | $261 / Sq Ft |
| 05/08/2025 05/08/25 | For Sale | $424,900 | +93.1% | $271 / Sq Ft |
| 02/28/2025 02/28/25 | Sold | $220,000 | -12.0% | $186 / Sq Ft |
| 02/05/2025 02/05/25 | Pending | -- | -- | -- |
| 02/04/2025 02/04/25 | For Sale | $250,000 | -- | $211 / Sq Ft |
Tax History Compared to Growth
Tax History
| Year | Tax Paid | Tax Assessment Tax Assessment Total Assessment is a certain percentage of the fair market value that is determined by local assessors to be the total taxable value of land and additions on the property. | Land | Improvement |
|---|---|---|---|---|
| 2024 | $4,294 | $262,100 | $86,100 | $176,000 |
| 2023 | $4,182 | $254,667 | $0 | $0 |
| 2022 | $4,072 | $247,233 | $0 | $0 |
| 2021 | $3,961 | $239,800 | $75,500 | $164,300 |
| 2020 | $3,886 | $234,767 | $0 | $0 |
| 2019 | $3,812 | $229,733 | $0 | $0 |
| 2018 | $3,737 | $224,700 | $75,500 | $149,200 |
| 2017 | $3,376 | $200,400 | $0 | $0 |
| 2016 | -- | $176,100 | $0 | $0 |
| 2015 | $2,490 | $151,800 | $0 | $0 |
| 2014 | $2,490 | $151,800 | $0 | $0 |
Agents Affiliated with this Home
-
J
Seller's Agent in 2025
James Podoley
EXP Realty, LLC
-
D
Seller's Agent in 2025
Dewayne Upchurch
Taylor Properties
-
E
Seller Co-Listing Agent in 2025
Edward Dumitrache
EXP Realty, LLC
-
C
Buyer's Agent in 2025
Claudia Lambert
RE Smart, LLC
Map
Source: Bright MLS
MLS Number: MDPG2151606
APN: 12-1215706
- 404 Kerby Hill Rd
- 515 Kerby Pkwy
- 8113 Neville Place
- 8349 Founders Woods Way
- 8337 Founders Woods Way
- 8127 Murray Hill Dr
- 507 Wilson Bridge Dr Unit 6706A-2
- 505 Wilson Bridge Dr Unit 6704 C-2
- 839 Regents Square Unit 352
- 817 Fair Winds Way Unit 290
- 874 Regents Square Unit 332
- 627 Halsey Way
- 622 Halsey Way
- 615 Trimaran Way
- 333 Brockton Rd
- 716 River Mist Dr
- 716 River Mist Dr Unit 226
- 620 Leigh Way
- 7415 Dominion Dr
- 619 Skiff Way






