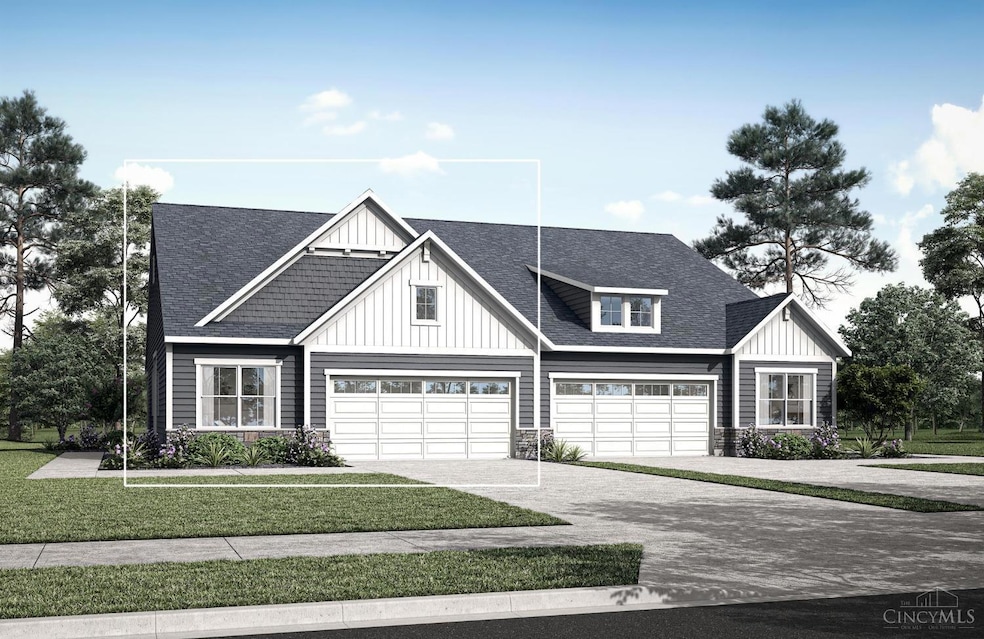
$350,000
- 2 Beds
- 4 Baths
- 2,220 Sq Ft
- 9562 Greenery Ct
- Loveland, OH
Welcome to 9562 Greenery Court- nestled in the quiet Twenty Mile Green community near the heart of Deerfield Township. Enjoy unbeatable proximity to shopping, dining, and local favorites like Bucks Tavern and La Peep all just moments from your door. First floor entry with open flowing layout and new vinyl plank flooring. Beautifully updated Kitchen with granite, stainless appliances and counter
Gina Dubell-Smith eXp Realty
