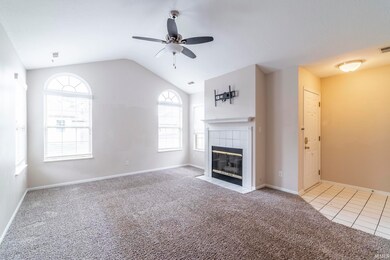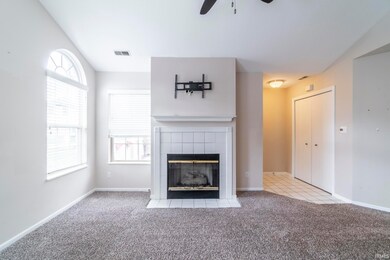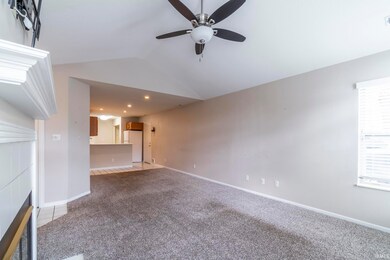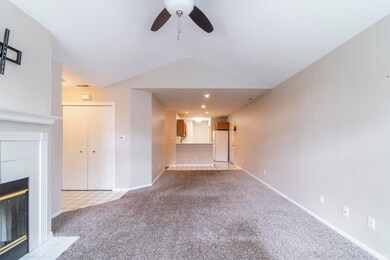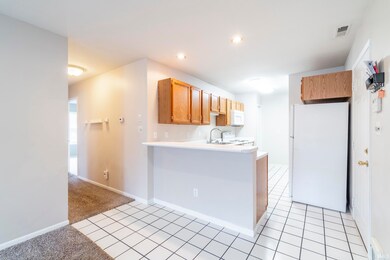
5120 Coventry Ln Fort Wayne, IN 46804
Southwest Fort Wayne NeighborhoodHighlights
- Fitness Center
- Clubhouse
- Corner Lot
- Summit Middle School Rated A-
- Ranch Style House
- Community Pool
About This Home
As of January 2025This very nice villa is located in a quaint community boasting an association pool, club house, and exercise room. 2 generous bedrooms, 2 full baths. Owner’s suite offers a walk-in shower and walk-in closet. Warm yourself in the spacious vaulted living highlighted by a gas fireplace while the transom window allows sunshine to flood the area. The kitchen includes plenty of counter and cabinet space and a pantry (all appliances remain). Enjoy extra garage space as the furnace is located in the attic. The furnace was installed in 2010 and regularly maintained; a/c unit 2016; hot water heater 2015; garage door and opener 2021. The seller is offering buyer concessions in lieu of a flooring allowance. See concessions section.
Last Agent to Sell the Property
North Eastern Group Realty Brokerage Phone: 260-403-4895 Listed on: 11/01/2024

Property Details
Home Type
- Condominium
Est. Annual Taxes
- $2,869
Year Built
- Built in 1997
Lot Details
- Landscaped
- Level Lot
HOA Fees
- $275 Monthly HOA Fees
Parking
- 2 Car Attached Garage
- Garage Door Opener
- Driveway
- Off-Street Parking
Home Design
- Ranch Style House
- Brick Exterior Construction
- Slab Foundation
- Asphalt Roof
- Vinyl Construction Material
Interior Spaces
- 1,125 Sq Ft Home
- Ceiling height of 9 feet or more
- Ceiling Fan
- Living Room with Fireplace
Kitchen
- Breakfast Bar
- Electric Oven or Range
- Laminate Countertops
- Disposal
Flooring
- Carpet
- Laminate
- Tile
Bedrooms and Bathrooms
- 2 Bedrooms
- En-Suite Primary Bedroom
- Walk-In Closet
- 2 Full Bathrooms
- Bathtub with Shower
- Separate Shower
Laundry
- Laundry on main level
- Electric Dryer Hookup
Attic
- Storage In Attic
- Pull Down Stairs to Attic
Home Security
Schools
- Haverhill Elementary School
- Summit Middle School
- Homestead High School
Utilities
- Forced Air Heating and Cooling System
- Heating System Uses Gas
- Cable TV Available
Additional Features
- Patio
- Suburban Location
Listing and Financial Details
- Assessor Parcel Number 02-11-23-326-014.000-075
- $1,000 Seller Concession
Community Details
Overview
- Coventry Villas Subdivision
Amenities
- Clubhouse
Recreation
- Waterfront Owned by Association
- Fitness Center
- Community Pool
Security
- Storm Doors
- Fire and Smoke Detector
Ownership History
Purchase Details
Home Financials for this Owner
Home Financials are based on the most recent Mortgage that was taken out on this home.Purchase Details
Purchase Details
Home Financials for this Owner
Home Financials are based on the most recent Mortgage that was taken out on this home.Purchase Details
Similar Homes in Fort Wayne, IN
Home Values in the Area
Average Home Value in this Area
Purchase History
| Date | Type | Sale Price | Title Company |
|---|---|---|---|
| Warranty Deed | $210,000 | Metropolitan Title Of In | |
| Deed | $126,500 | -- | |
| Warranty Deed | $126,500 | Riverbend Title Llc | |
| Warranty Deed | -- | Lawyers Title | |
| Warranty Deed | -- | -- |
Mortgage History
| Date | Status | Loan Amount | Loan Type |
|---|---|---|---|
| Previous Owner | $75,200 | Purchase Money Mortgage |
Property History
| Date | Event | Price | Change | Sq Ft Price |
|---|---|---|---|---|
| 01/22/2025 01/22/25 | Sold | $210,000 | -2.3% | $187 / Sq Ft |
| 01/10/2025 01/10/25 | Pending | -- | -- | -- |
| 11/01/2024 11/01/24 | For Sale | $215,000 | -- | $191 / Sq Ft |
Tax History Compared to Growth
Tax History
| Year | Tax Paid | Tax Assessment Tax Assessment Total Assessment is a certain percentage of the fair market value that is determined by local assessors to be the total taxable value of land and additions on the property. | Land | Improvement |
|---|---|---|---|---|
| 2024 | $2,869 | $173,300 | $29,800 | $143,500 |
| 2023 | $2,869 | $133,900 | $17,300 | $116,600 |
| 2022 | $2,827 | $131,500 | $20,600 | $110,900 |
| 2021 | $2,717 | $129,800 | $22,100 | $107,700 |
| 2020 | $2,181 | $103,900 | $18,500 | $85,400 |
| 2019 | $1,935 | $91,900 | $17,200 | $74,700 |
| 2018 | $1,723 | $81,700 | $19,700 | $62,000 |
| 2017 | $1,726 | $81,700 | $20,400 | $61,300 |
| 2016 | $1,736 | $81,700 | $20,400 | $61,300 |
| 2014 | $1,730 | $81,700 | $21,000 | $60,700 |
| 2013 | $807 | $91,600 | $25,100 | $66,500 |
Agents Affiliated with this Home
-
Lynette Johnson

Seller's Agent in 2025
Lynette Johnson
North Eastern Group Realty
(260) 403-4895
22 in this area
138 Total Sales
-
Mark Dippold

Buyer's Agent in 2025
Mark Dippold
Coldwell Banker Real Estate Group
(260) 432-0531
38 in this area
119 Total Sales
Map
Source: Indiana Regional MLS
MLS Number: 202442391
APN: 02-11-23-326-014.000-075
- 5248 Coventry Ln
- 4826 Christiana Campbell Ct
- 5174 Coventry Ln
- 4527 Leeward Cove
- 9818 Houndshill Place
- 8070 Haven Blvd
- 8012 Haven Blvd
- 7970 Haven Blvd
- 266 Beaksedge Way Unit 111
- 8127 Haven Blvd Unit 94
- 8155 Haven Blvd Unit 93
- 4327 Locust Spring Place
- 4026 Blythewood Place
- 9323 Manor Woods Rd
- 4807 Oak Mast Trail
- 5909 Chase Creek Ct
- 3822 Summersworth Run
- 4904 Live Oak Ct
- 3910 Dicke Rd
- 5002 Buffalo Ct

