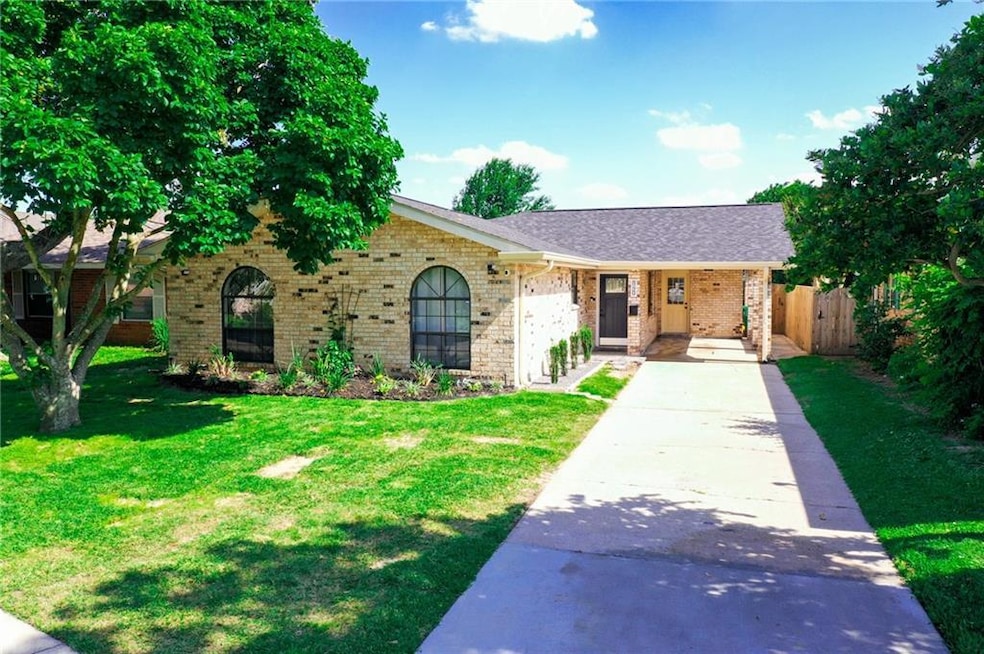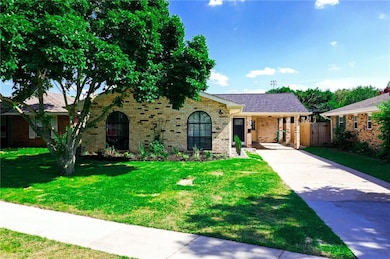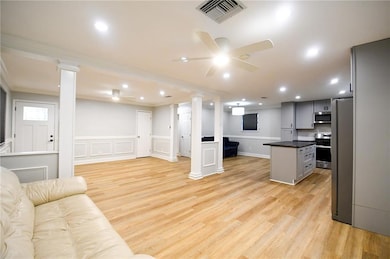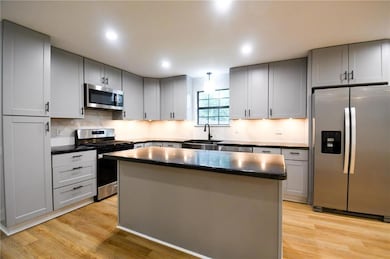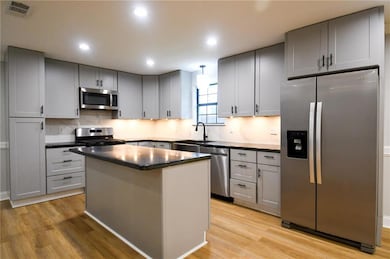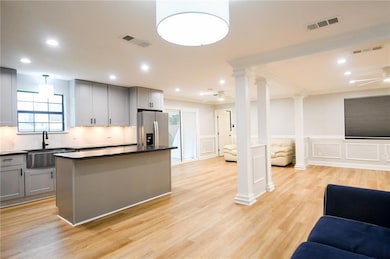5120 Fairfield St Metairie, LA 70006
Pontchartrain Gardens NeighborhoodEstimated payment $1,951/month
Highlights
- Oversized Lot
- Concrete Porch or Patio
- Central Heating and Cooling System
- Airline Park Academy For Advanced Studies Rated A
- Shed
- Ceiling Fan
About This Home
Welcome to 5120 Fairfield St in Metairie, LA! This newly renovated 3-bedroom, 2-bathroom home boasts modern updates and tons of charm. Step inside to discover brand-new flooring throughout and fresh paint that brightens up every room. The spacious kitchen features stone countertops with an island for preparing meals or hosting guests. The master suite includes an en-suite bathroom, offering a peaceful retreat. Outside, you'll find a brand-new shed in the backyard, providing ample storage or a blank canvas for your personal touch. The large backyard patio for entertaining, while the expansive rear yard offers plenty of room to relax or play. A long driveway and carport in the front provide convenient off-street parking. Located on a quiet dead-end street, this home offers privacy and tranquility, while still being next to everything you need. The home also features a new fortified roof, ensuring peace of mind for years to come. Situated in the heart of Metairie, this neighborhood offers great schools, local parks, and a variety of dining and shopping options. Popular spots like Lakeside Shopping Center, Metairie’s favorite eateries, and quick access to major highways make daily life a breeze. Whether you're looking for a cozy cafe or family-friendly restaurants, you'll find plenty nearby. This home is a move-in-ready property with a spacious layout and a prime location. Don't miss out on this incredible opportunity to own a beautifully renovated home in one of Metairie's most convenient and sought-after areas!
Home Details
Home Type
- Single Family
Est. Annual Taxes
- $1,152
Year Built
- Built in 1970
Lot Details
- 8,159 Sq Ft Lot
- Lot Dimensions are 51 x 161
- Oversized Lot
- Property is in excellent condition
Home Design
- Brick Exterior Construction
- Slab Foundation
- Shingle Roof
Interior Spaces
- 1,520 Sq Ft Home
- Property has 1 Level
- Ceiling Fan
- Fire and Smoke Detector
Kitchen
- Oven
- Range
- Microwave
- Dishwasher
Bedrooms and Bathrooms
- 3 Bedrooms
- 2 Full Bathrooms
Parking
- 3 Parking Spaces
- Carport
- Off-Street Parking
Outdoor Features
- Concrete Porch or Patio
- Shed
Additional Features
- Outside City Limits
- Central Heating and Cooling System
Listing and Financial Details
- Assessor Parcel Number 0820019113
Map
Home Values in the Area
Average Home Value in this Area
Tax History
| Year | Tax Paid | Tax Assessment Tax Assessment Total Assessment is a certain percentage of the fair market value that is determined by local assessors to be the total taxable value of land and additions on the property. | Land | Improvement |
|---|---|---|---|---|
| 2024 | $1,152 | $21,080 | $8,760 | $12,320 |
| 2023 | $1,723 | $20,600 | $7,010 | $13,590 |
| 2022 | $2,639 | $20,600 | $7,010 | $13,590 |
| 2021 | $2,451 | $20,600 | $7,010 | $13,590 |
| 2020 | $2,434 | $20,600 | $7,010 | $13,590 |
| 2019 | $2,429 | $20,000 | $5,610 | $14,390 |
| 2018 | $1,418 | $20,000 | $5,610 | $14,390 |
| 2017 | $2,268 | $20,000 | $5,610 | $14,390 |
| 2016 | $2,224 | $20,000 | $5,610 | $14,390 |
| 2015 | $776 | $20,000 | $5,610 | $14,390 |
| 2014 | $776 | $20,000 | $5,610 | $14,390 |
Property History
| Date | Event | Price | List to Sale | Price per Sq Ft |
|---|---|---|---|---|
| 05/14/2025 05/14/25 | For Sale | $349,900 | -- | $230 / Sq Ft |
Purchase History
| Date | Type | Sale Price | Title Company |
|---|---|---|---|
| Warranty Deed | $200,000 | -- |
Mortgage History
| Date | Status | Loan Amount | Loan Type |
|---|---|---|---|
| Open | $172,975 | FHA |
Source: ROAM MLS
MLS Number: 2501067
APN: 0820019113
- 5106 W Esplanade Ave Unit 5106
- 5022 Fairfield St
- 4104 Haring Rd
- 4405 Barnett St Unit C
- 3612 Page Dr
- 4400 Cleveland Place
- 4208 Purdue Dr
- 3716 Purdue Dr
- 5018 Newlands St
- 3401 Purdue Dr
- 5014 Newlands St
- 4324 Lime St
- 5006 Newlands St
- 4513 Lefkoe St Unit B
- 4221 Lime St
- 4417 Tabony St Unit A
- 6304 Asher St
- 6301 Riverside Dr
- 4515 Shores Dr Unit 202
- 6228 Leslie St
