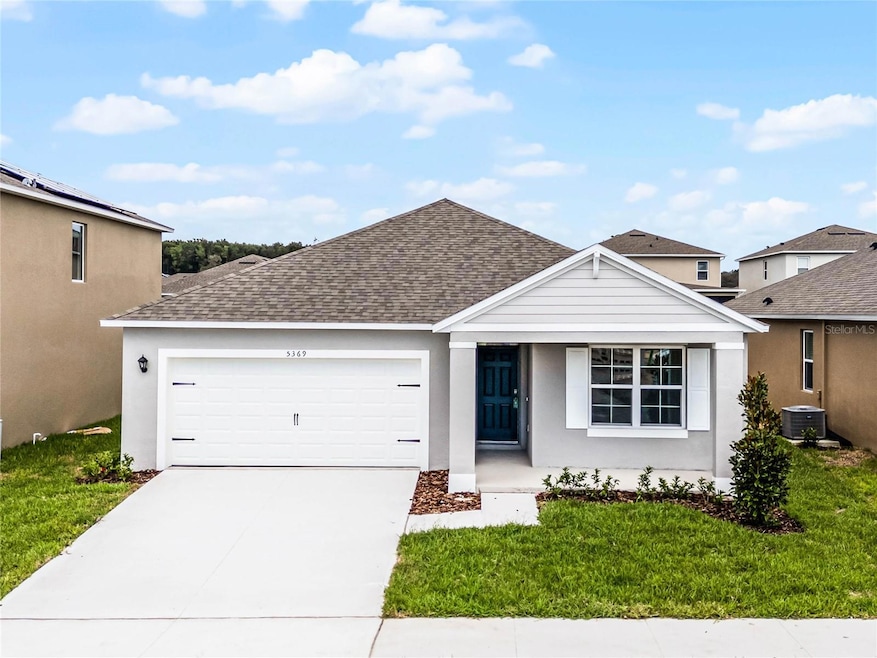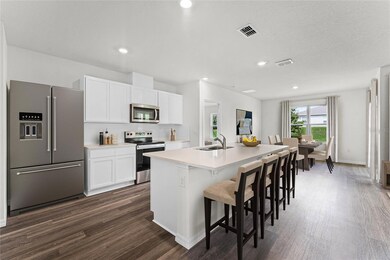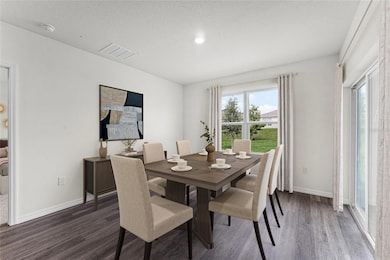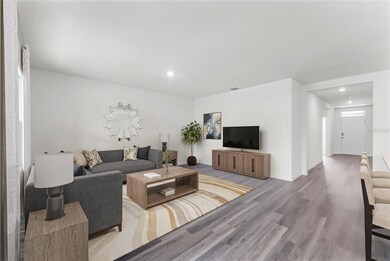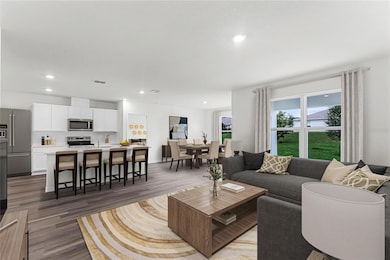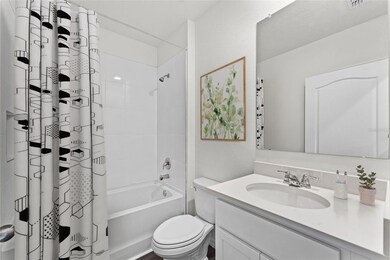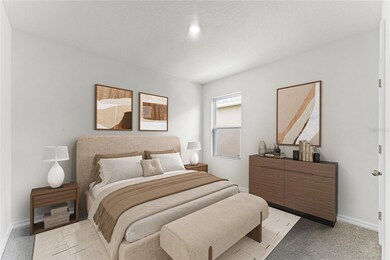5120 Gopher Apple Dr Apopka, FL 32712
Alaqua NeighborhoodEstimated payment $2,190/month
Highlights
- New Construction
- Stone Countertops
- Walk-In Pantry
- Open Floorplan
- Community Pool
- Family Room Off Kitchen
About This Home
The Aria is a popular one-story 3-bedroom, 2-bathroom home with 1,672 square feet of living space. It features an open concept living area, dining room, and covered lanai. The kitchen includes stainless steel appliances, quartz counters, walk in pantry and a convenient island. The primary bedroom has an attached bathroom with a walk-in closet and double vanity. This home also features a laundry room space with privacy doors and a two-car garage for parking or storage. This all concrete block construction home also includes smart home technology for control via smart devices. *Photos are of similar model but not that of exact house. Pictures, photographs, colors, features, and sizes are for illustration purposes only and will vary from the homes as built. Home and community information including pricing, included features, terms, availability and amenities are subject to change and prior sale at any time without notice or obligation. Please note that no representations or warranties are made regarding school districts or school assignments; you should conduct your own investigation regarding current and future schools and school boundaries.*
Listing Agent
DR HORTON REALTY OF CENTRAL FLORIDA LLC Brokerage Phone: 407-250-7299 License #3357062 Listed on: 06/30/2025

Home Details
Home Type
- Single Family
Est. Annual Taxes
- $1,260
Year Built
- Built in 2025 | New Construction
Lot Details
- 6,809 Sq Ft Lot
- East Facing Home
- Metered Sprinkler System
HOA Fees
- $8 Monthly HOA Fees
Parking
- 2 Car Attached Garage
Home Design
- Home is estimated to be completed on 9/30/25
- Slab Foundation
- Shingle Roof
- Block Exterior
- Stucco
Interior Spaces
- 1,672 Sq Ft Home
- Open Floorplan
- Sliding Doors
- Family Room Off Kitchen
- Living Room
- Dining Room
- Laundry Room
Kitchen
- Eat-In Kitchen
- Walk-In Pantry
- Range
- Dishwasher
- Stone Countertops
- Disposal
Flooring
- Carpet
- Luxury Vinyl Tile
Bedrooms and Bathrooms
- 3 Bedrooms
- Split Bedroom Floorplan
- Walk-In Closet
- 2 Full Bathrooms
Utilities
- Central Heating and Cooling System
- Thermostat
- Underground Utilities
- Cable TV Available
Listing and Financial Details
- Home warranty included in the sale of the property
- Visit Down Payment Resource Website
- Legal Lot and Block 650 / 02
- Assessor Parcel Number 11-20-27-1567-02-650
- $2,253 per year additional tax assessments
Community Details
Overview
- Association fees include pool
- Empire Management Association, Phone Number (407) 770-1748
- Built by D.R. Horton
- Crossroads At Kelly Park Subdivision, Aria Floorplan
- The community has rules related to deed restrictions
Recreation
- Community Playground
- Community Pool
- Dog Park
Map
Home Values in the Area
Average Home Value in this Area
Tax History
| Year | Tax Paid | Tax Assessment Tax Assessment Total Assessment is a certain percentage of the fair market value that is determined by local assessors to be the total taxable value of land and additions on the property. | Land | Improvement |
|---|---|---|---|---|
| 2025 | -- | $50,000 | $50,000 | -- |
| 2024 | -- | $50,000 | $50,000 | -- |
Property History
| Date | Event | Price | List to Sale | Price per Sq Ft | Prior Sale |
|---|---|---|---|---|---|
| 10/17/2025 10/17/25 | Sold | $394,990 | 0.0% | $236 / Sq Ft | View Prior Sale |
| 10/14/2025 10/14/25 | Off Market | $394,990 | -- | -- | |
| 10/08/2025 10/08/25 | Price Changed | $394,990 | -2.5% | $236 / Sq Ft | |
| 09/22/2025 09/22/25 | Price Changed | $404,990 | -0.1% | $242 / Sq Ft | |
| 09/19/2025 09/19/25 | Price Changed | $405,240 | +0.1% | $242 / Sq Ft | |
| 09/18/2025 09/18/25 | Price Changed | $404,990 | -1.2% | $242 / Sq Ft | |
| 09/10/2025 09/10/25 | Price Changed | $409,990 | -1.7% | $245 / Sq Ft | |
| 08/05/2025 08/05/25 | For Sale | $416,990 | -- | $249 / Sq Ft |
Source: Stellar MLS
MLS Number: O6322905
APN: 11-2027-1567-02-650
- 5229 Yellow Canna Place
- 5012 Gopher Apple
- 2836 Nahele Trail
- 5241 Yellow Canna Place
- 5048 Gopher Apple Dr
- 3617 Haddington Ct
- 361 Speyside Ln
- 401 Kentucky Blue Cir
- 154 W Lewis Ave
- 4612 Rock Springs Rd
- 51 E Ponkan Rd
- 2813 Rock Springs Rd
- 209 Kentucky Blue Cir
- 492 Lanarkshire Place
- 311 W Lewis Ave
- 250 Kentucky Blue Cir
- 565 Hebrides Ct
- 3184 Pinenut Dr
- 2811 Bickley Dr
- 2818 Sheila Dr
