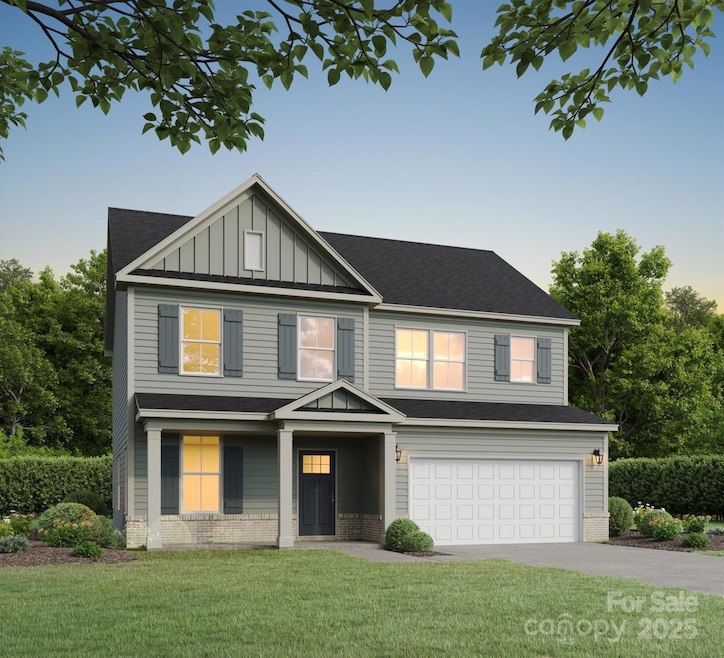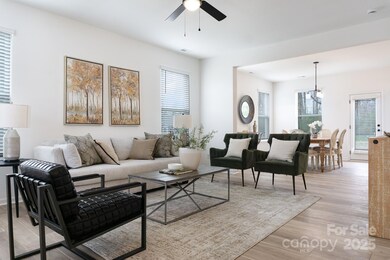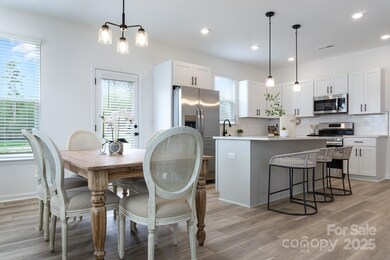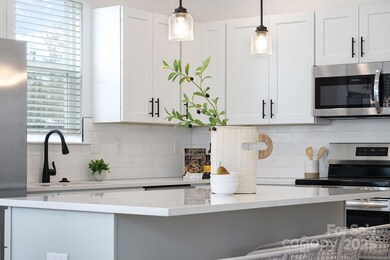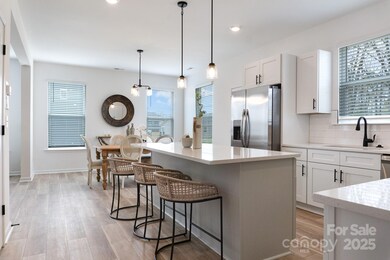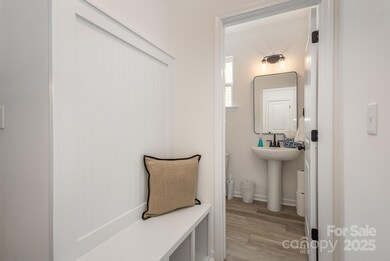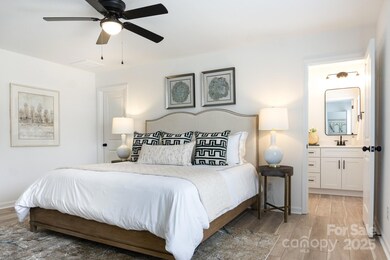
5120 Izzo Ln Charlotte, NC 28214
Toddville Road NeighborhoodEstimated payment $2,774/month
Highlights
- Under Construction
- 2 Car Attached Garage
- Central Heating and Cooling System
About This Home
This NEW CONSTRUCTION 4 bedroom, 2.5 bathroom home will be ready July/August. The White Oak plan has storage at every turn, starting with the oversized garage with storage nook. The living room is spacious &
airy connecting to the dining area. The kitchen has genuine wood, white soft-close dovetail shaker cabinetry, quartz countertops with a beautiful tile backsplash, which shine next to the stainless steel appliances. Nestled behind the kitchen is a HUGE walk-in pantry, drop zone, half bath & an office! the main floor offers our all SPC limestone flooring throughout and on stairs. Upstairs are all 4 bedrooms with their own deep closets with luxurious carpet and pad. The bathrooms have beautiful quartz countertops & double sinks on the white shaker soft-close cabinets. *Built by Red Cedar Homes.*
Listing Agent
Keller Williams South Park Brokerage Email: julie.brown@redcedarco.com License #295865 Listed on: 04/18/2025

Home Details
Home Type
- Single Family
Year Built
- Built in 2025 | Under Construction
HOA Fees
- $93 Monthly HOA Fees
Parking
- 2 Car Attached Garage
- Front Facing Garage
Home Design
- Home is estimated to be completed on 7/31/25
- Slab Foundation
- Vinyl Siding
Interior Spaces
- 2-Story Property
Kitchen
- Electric Oven
- Electric Range
- Microwave
- Dishwasher
- Disposal
Bedrooms and Bathrooms
- 4 Bedrooms
Schools
- Tuckaseegee Elementary School
- Whitewater Middle School
- West Mecklenburg High School
Additional Features
- Property is zoned N1-A
- Central Heating and Cooling System
Community Details
- Cusick Association, Phone Number (704) 251-2433
- Built by Red Cedar
- The Pines At Paw Creek Subdivision, White Oak Floorplan
- Mandatory home owners association
Listing and Financial Details
- Assessor Parcel Number 05913322
Map
Home Values in the Area
Average Home Value in this Area
Property History
| Date | Event | Price | Change | Sq Ft Price |
|---|---|---|---|---|
| 04/18/2025 04/18/25 | Pending | -- | -- | -- |
| 04/18/2025 04/18/25 | For Sale | $410,990 | -- | $205 / Sq Ft |
Similar Homes in Charlotte, NC
Source: Canopy MLS (Canopy Realtor® Association)
MLS Number: 4248166
- 5124 Izzo Ln
- 5116 Izzo Ln
- 5128 Izzo Ln
- 5112 Izzo Ln
- 5127 Izzo Ln
- 5123 Izzo Ln
- 4038 Jenison Valley Ct
- 4046 Jenison Valley Ct
- 4034 Jenison Valley Ct
- 3030 Breslin St
- 4041 Jenison Valley Ct
- 4037 Jenison Valley Ct
- 4033 Jenison Valley Ct
- 3027 Breslin St
- 4029 Jenison Valley Ct
- 3031 Breslin St
- 3035 Breslin St
- 4021 Jenison Valley Ct
- 5610 Stone Bluff Ct
- 5523 Stone Bluff Ct
