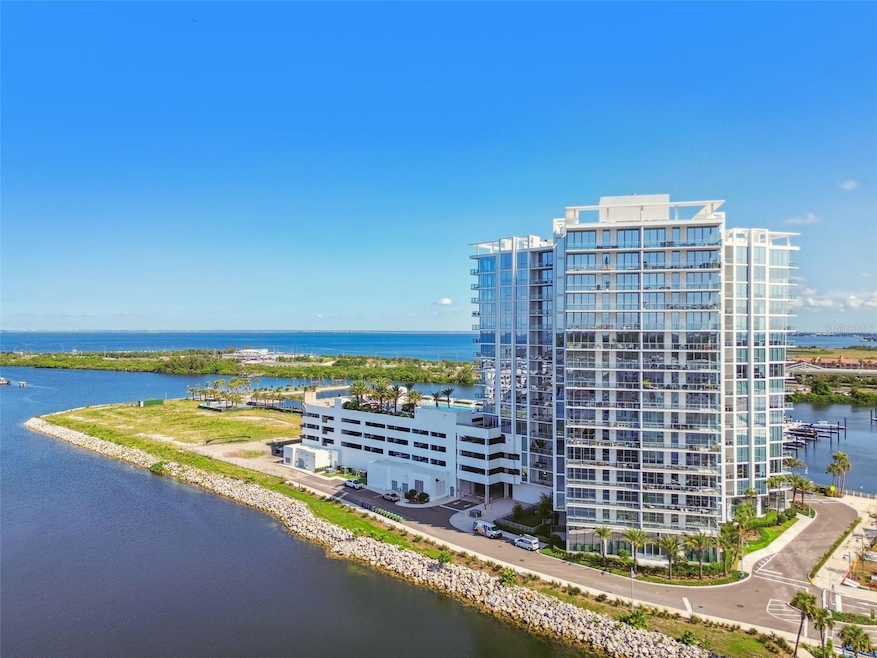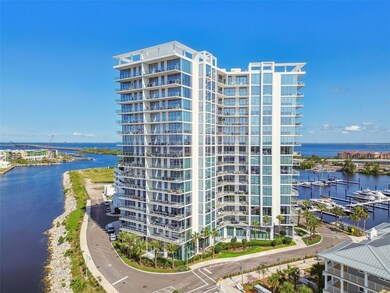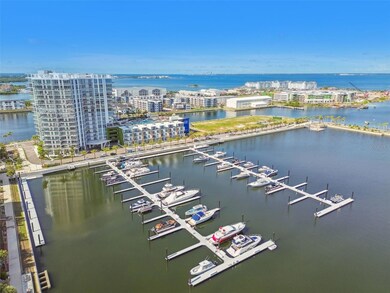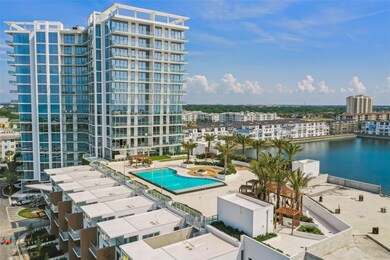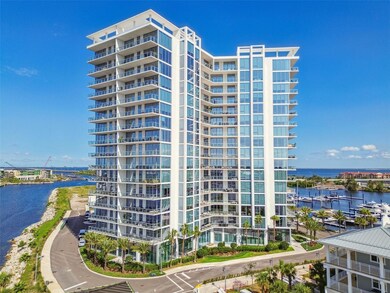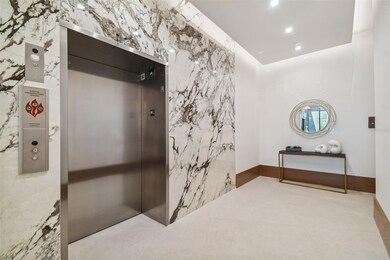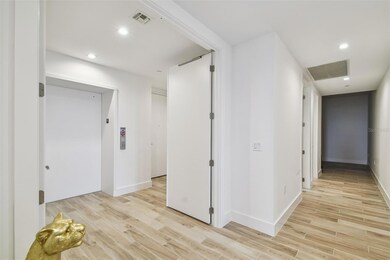Marina Pointe - The Towers 5120 Marina Way Unit 15005 Tampa, FL 33611
Sun Bay South NeighborhoodEstimated payment $14,568/month
Highlights
- 300 Feet of Bay Harbor Waterfront
- Marina
- Access To Marina
- Robinson High School Rated A
- White Water Ocean Views
- Fitness Center
About This Home
One or more photo(s) has been virtually staged. Presenting this stunning waterfront luxury high-rise in Tampa that I believe will exceed your expectations in terms of location, building quality, and unit features. Located on the 15th floor, this spacious 3 Bedroom unit also includes a Media Room which can be utilized as a 4th bedroom if needed. The unit offers breathtaking views of Tampa Bay, the City of Tampa, and St. Pete. As you enter through your private foyer and step into the double doors, you will find yourself in your dream home. The modern galley kitchen is equipped with top-of-the-line appliances and features a large countertop height quartz topped island overlooking a spacious Great room. The floor to ceiling windows throughout the unit provide abundant natural light and awe-inspiring sunsets.
Additionally, there is a full-length balcony spanning over 300+ square feet, accessible from both the Owners Suite and the Great room. The Owners Suite offers not only access to the balcony but also two closets, an executive bath with a European style double vanity, and a separate tub in the shower glass space. The two secondary bedrooms also boast floor-to-ceiling views and share a jack and jill bathroom. The Media room, set away from the main living space, can be used as a man-cave, she-shack, theater, or an additional bedroom, and the 3rd full bath and laundry room with utility sink are near. Some notable features of this unit include wood look tile throughout all main areas, 10' ceilings, two parking spaces, and assigned storage space.
Moreover, Marina Pointe offers an array of resort-style amenities such as a steam room, heated pool and hot tub with day beds, outdoor pavilion with a summer kitchen and gas grills, a dog walk, a business and wellness center, a billiards room, a virtual golf simulator, a catering kitchen, and a 24/7 onsite concierge. If you are interested, there is also an opportunity to purchase a boat slip separately. Imagine having your own private marina just steps away. I highly recommend scheduling a visit to experience the beauty and luxury of this waterfront high-rise firsthand. Please let me know if you would like more information or would like to arrange a tour. I am confident that you will be impressed with what this property has to offer.
Listing Agent
FUTURE HOME REALTY INC Brokerage Phone: 813-855-4982 License #3125657 Listed on: 06/14/2025

Co-Listing Agent
FUTURE HOME REALTY INC Brokerage Phone: 813-855-4982 License #3331183
Property Details
Home Type
- Condominium
Est. Annual Taxes
- $23,578
Year Built
- Built in 2023
Lot Details
- West Facing Home
HOA Fees
- $2,062 Monthly HOA Fees
Parking
- 2 Car Garage
- Basement Garage
- Ground Level Parking
- Off-Street Parking
- Reserved Parking
- Deeded Parking
Home Design
- Entry on the 15th floor
- Slab Foundation
- Membrane Roofing
- Concrete Siding
Interior Spaces
- 2,421 Sq Ft Home
- Open Floorplan
- Sliding Doors
- Great Room
- Family Room Off Kitchen
- Media Room
Kitchen
- Cooktop with Range Hood
- Microwave
- Dishwasher
- Solid Surface Countertops
- Disposal
Flooring
- Carpet
- Ceramic Tile
Bedrooms and Bathrooms
- 3 Bedrooms
- Primary Bedroom on Main
- Walk-In Closet
- 3 Full Bathrooms
Laundry
- Laundry Room
- Dryer
- Washer
Outdoor Features
- Access To Marina
Schools
- Robinson High School
Utilities
- Central Heating and Cooling System
- Thermostat
- Tankless Water Heater
- High Speed Internet
- Cable TV Available
Listing and Financial Details
- Visit Down Payment Resource Website
- Tax Lot 150050
- Assessor Parcel Number A-08-30-18-D09-000000-15005.0
- $1,959 per year additional tax assessments
Community Details
Overview
- Association fees include pool, escrow reserves fund, insurance, maintenance structure, ground maintenance, maintenance, management, security, sewer, trash
- James Baumgartner Association, Phone Number (813) 443-5503
- Marina Pointe Condos
- Marina Pointe Subdivision
- The community has rules related to deed restrictions
- 17-Story Property
Amenities
- Elevator
Recreation
- Community Spa
- Park
- Dog Park
Pet Policy
- Pets up to 175 lbs
- 3 Pets Allowed
Security
- Security Service
- Card or Code Access
- Gated Community
Map
About Marina Pointe - The Towers
Home Values in the Area
Average Home Value in this Area
Tax History
| Year | Tax Paid | Tax Assessment Tax Assessment Total Assessment is a certain percentage of the fair market value that is determined by local assessors to be the total taxable value of land and additions on the property. | Land | Improvement |
|---|---|---|---|---|
| 2024 | $2,103 | $1,133,203 | $100 | $1,133,103 |
| 2023 | $2,103 | $8,568 | $8,568 | -- |
Property History
| Date | Event | Price | List to Sale | Price per Sq Ft |
|---|---|---|---|---|
| 06/14/2025 06/14/25 | For Sale | $2,000,000 | -- | $826 / Sq Ft |
Purchase History
| Date | Type | Sale Price | Title Company |
|---|---|---|---|
| Special Warranty Deed | $1,715,000 | Equity Land Title | |
| Warranty Deed | $302,200 | Majesty Title Services | |
| Warranty Deed | $372,200 | Majesty Title Services | |
| Warranty Deed | $227,300 | Majesty Title Services |
Mortgage History
| Date | Status | Loan Amount | Loan Type |
|---|---|---|---|
| Open | $1,286,250 | New Conventional |
Source: Stellar MLS
MLS Number: TB8397089
APN: A-08-30-18-D09-000000-15005.0
- 5120 Marina Way Unit 14006
- 5120 Marina Way Unit 12003
- 5120 Marina Way Unit 9907
- 5120 Marina Way Unit 21104
- 5120 Marina Way Unit 207
- 5120 Marina Way Unit 6603
- 5120 Marina Way Unit 14002
- 5120 Marina Way Unit 9906
- 5120 Marina Way Unit 2207
- 5120 Marina Way Unit D-E-16
- 5120 Marina Way Unit 21501
- 5120 Marina Way Unit 8802
- 5120 Marina Way Unit 21610
- 5120 Marina Way
- 5120 Marina Way Boat Slip Unit D-E-07
- 5351 Bridge St Unit 99
- 5351 Bridge St Unit 69
- 5351 Bridge St Unit 83
- 5351 Bridge St Unit 81
- 5351 Bridge St Unit 16
- 5120 Marina Way Unit 9906
- 5001 Bridge St
- 4941 W Price Ave Unit 7
- 5127 W Tyson Ave Unit TH3
- 5127 W Tyson Ave Unit B1
- 5127 W Tyson Ave Unit A1
- 5127 W Tyson Ave
- 5351 Bridge St Unit 64
- 5350 Bridge St
- 4810 W Mcelroy Ave Unit 2
- 4810 W Mcelroy Ave Unit 5
- 4810 W Mcelroy Ave Unit 32
- 4907 W Mcelroy Ave Unit 209
- 4915 W Mcelroy Ave Unit H112
- 4928 W Gandy Blvd Unit G203
- 4821 W Mcelroy Ave Unit D210
- 5000 Culbreath Key Way Unit 8210
- 5000 Culbreath Key Way Unit 1-215
- 5000 Culbreath Key Way Unit 8-214
- 5000 Culbreath Key Way Unit 1218
