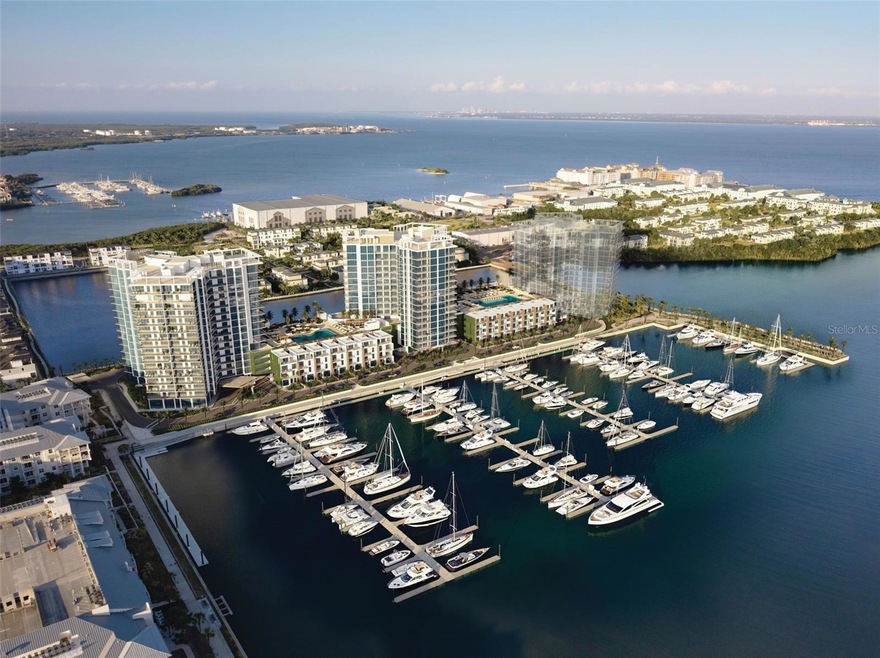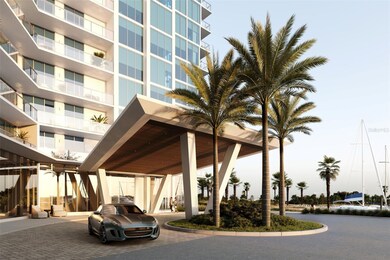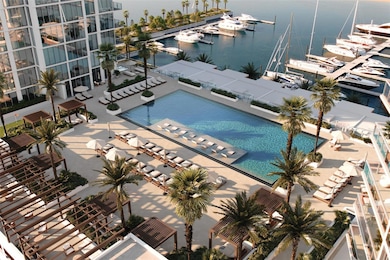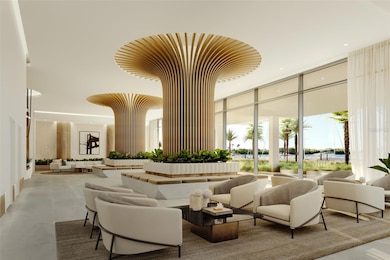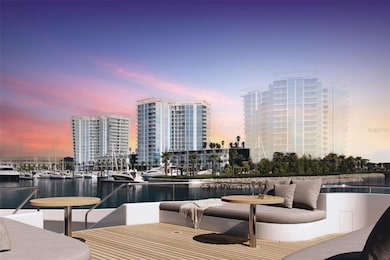Marina Pointe - The Towers 5120 Marina Way Unit 21104 Floor 11 Tampa, FL 33611
Sun Bay South NeighborhoodEstimated payment $9,061/month
Highlights
- Marina
- White Water Ocean Views
- Parking available for a boat
- Robinson High School Rated A
- Assigned Boat Slip
- Access To Marina
About This Home
One or more photo(s) has been virtually staged. Pre-Construction. To be built. Marina Pointe. Experience elevated Gulf Coast living at its finest with LUNA, the newest waterfront condominium tower at Marina Pointe, featuring seven exclusive Harbour Homes and an array of exceptional resort-style amenities. Ideally on a private peninsula along Tampa Bay, this all-new, 52-acre destination within the Westshore Marina District in South Tampa offers 4.5 scenic miles of walkable bayfront promenades, a private deepwater marina, and convenient access to downtown Tampa and St. Petersburg. Pre-construction pricing is available now. Construction on Tower Two LUNA is scheduled to begin in 2026, with estimated completion in 2028. The Cannes residence is a thoughtfully designed two-bedroom, two-bath condominium featuring 1,311 square feet of open living space. Its timeless design harmonizes with the natural surroundings to create a lifestyle defined by fresh air, sweeping views and effortless modern comfort. Whether enjoyed as a primary residence or vacation retreat, every day begins with the beauty of dolphins dancing in the bay. This contemporary flow-through floor plan offers expansive open living areas and floor-to-ceiling glass walls that frame breathtaking panoramas of the bay, marina and city skyline. Each elegant waterfront condominium showcases the best of modern European-inspired living, blending innovative design with premium finishes.
Listing Agent
PREMIER SOTHEBYS INTL REALTY Brokerage Phone: 813-217-5288 License #3266063 Listed on: 11/04/2025

Co-Listing Agent
PREMIER SOTHEBYS INTL REALTY Brokerage Phone: 813-217-5288 License #3343853
Property Details
Home Type
- Condominium
Year Built
- New Construction
Lot Details
- Northeast Facing Home
HOA Fees
Parking
- 2 Car Garage
- Electric Vehicle Home Charger
- Guest Parking
- Parking available for a boat
- Reserved Parking
- Assigned Parking
Property Views
Home Design
- Home in Pre-Construction
- Home is estimated to be completed on 9/1/28
- Entry on the 11th floor
- Slab Foundation
- Membrane Roofing
- Block Exterior
Interior Spaces
- 1,311 Sq Ft Home
- Open Floorplan
- Sliding Doors
- Great Room
- Family Room Off Kitchen
Kitchen
- Eat-In Kitchen
- Built-In Oven
- Cooktop with Range Hood
- Recirculated Exhaust Fan
- Microwave
- Dishwasher
- Stone Countertops
- Disposal
Flooring
- Carpet
- Tile
Bedrooms and Bathrooms
- 2 Bedrooms
- Walk-In Closet
- 2 Full Bathrooms
Laundry
- Laundry Room
- Dryer
- Washer
Outdoor Features
- Spa
- Access To Marina
- Access to Bay or Harbor
- Seawall
- No Wake Zone
- Limited Water Access
- Assigned Boat Slip
- Exterior Lighting
Utilities
- Central Heating and Cooling System
- Thermostat
- Electric Water Heater
- High Speed Internet
- Cable TV Available
Listing and Financial Details
- Visit Down Payment Resource Website
- Tax Lot 3
- Assessor Parcel Number A-08-30-18-C0W-000000-00003.0
- $1,995 per year additional tax assessments
Community Details
Overview
- Association fees include 24-Hour Guard, cable TV, pool, insurance, internet, maintenance structure, ground maintenance, management, pest control, recreational facilities, security, sewer, trash, water
- Angela Valentine Association, Phone Number (813) 443-5503
- Westshore Marina District Association
- Marina Pointe Subdivision, The Cannes Floorplan
- 16-Story Property
Amenities
- Elevator
Recreation
- Recreation Facilities
- Park
- Dog Park
- Trails
Pet Policy
- Pets up to 175 lbs
- 3 Pets Allowed
- Dogs and Cats Allowed
- Breed Restrictions
Security
- Security Service
- Gated Community
Map
About Marina Pointe - The Towers
Home Values in the Area
Average Home Value in this Area
Property History
| Date | Event | Price | List to Sale | Price per Sq Ft |
|---|---|---|---|---|
| 11/04/2025 11/04/25 | For Sale | $1,249,000 | -- | $953 / Sq Ft |
Source: Stellar MLS
MLS Number: TB8441867
- 5120 Marina Way Unit 14006
- 5120 Marina Way Unit 12003
- 5120 Marina Way Unit 9907
- 5120 Marina Way Unit 207
- 5120 Marina Way Unit 6603
- 5120 Marina Way Unit 14002
- 5120 Marina Way Unit 9906
- 5120 Marina Way Unit 2207
- 5120 Marina Way Unit D-E-16
- 5120 Marina Way Unit 21501
- 5120 Marina Way Unit 15005
- 5120 Marina Way Unit 8802
- 5120 Marina Way Unit 21610
- 5120 Marina Way
- 5120 Marina Way Boat Slip Unit D-E-07
- 5351 Bridge St Unit 99
- 5351 Bridge St Unit 69
- 5351 Bridge St Unit 83
- 5351 Bridge St Unit 81
- 5351 Bridge St Unit 16
- 5120 Marina Way Unit 9906
- 5001 Bridge St
- 4941 W Price Ave Unit 7
- 5127 W Tyson Ave Unit TH3
- 5127 W Tyson Ave Unit B1
- 5127 W Tyson Ave Unit A1
- 5127 W Tyson Ave
- 5351 Bridge St Unit 64
- 5350 Bridge St
- 4810 W Mcelroy Ave Unit 2
- 4810 W Mcelroy Ave Unit 5
- 4810 W Mcelroy Ave Unit 32
- 4907 W Mcelroy Ave Unit 209
- 4915 W Mcelroy Ave Unit H112
- 4928 W Gandy Blvd Unit G203
- 4821 W Mcelroy Ave Unit D210
- 5000 Culbreath Key Way Unit 8210
- 5000 Culbreath Key Way Unit 1-215
- 5000 Culbreath Key Way Unit 8-214
- 5000 Culbreath Key Way Unit 1218
