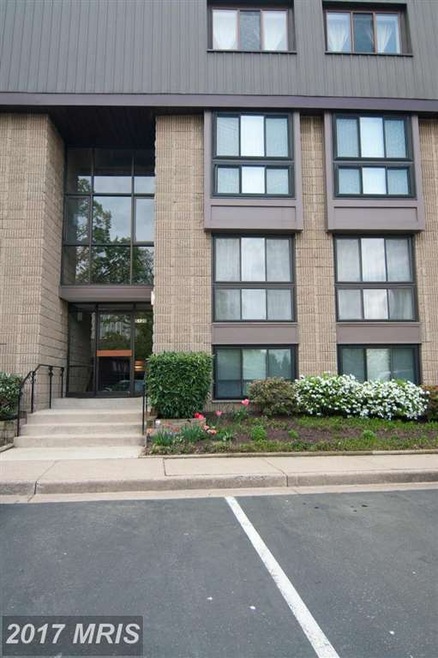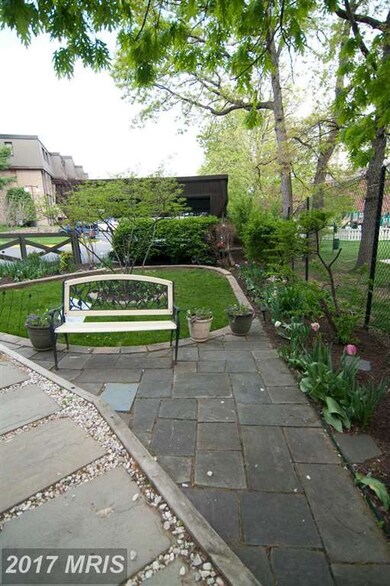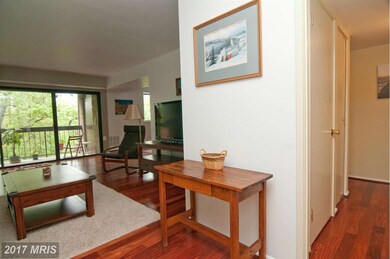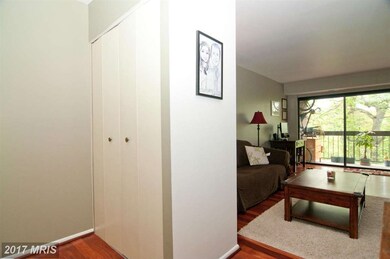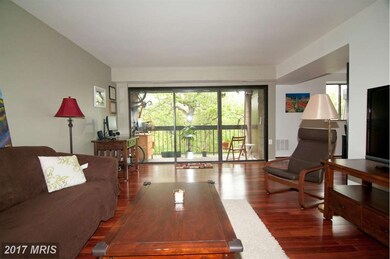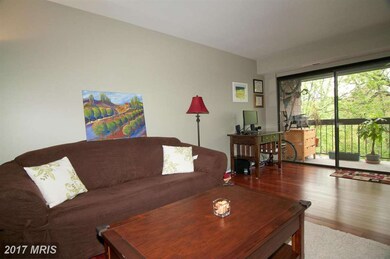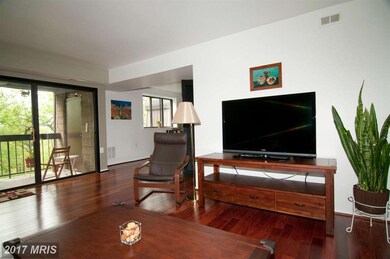
5120 Maris Ave Unit 401 Alexandria, VA 22304
Seminary Hill NeighborhoodHighlights
- Open Floorplan
- Combination Kitchen and Living
- 1 Detached Carport Space
- Contemporary Architecture
- En-Suite Primary Bedroom
- Central Heating and Cooling System
About This Home
As of June 2020WOWZA!!! Extremely Large and Spacious 2bd/2bath condo. Totally renovated Kitchen. Gorgeous Brazilian Cherry Hardwoods thru out main living area. Master fits a KIng Bed. Washer/Dryer in Unit. TOP FLOOR and Balcony backs to greenery. Covered parking space & visitor parking Location, Location!! Shopping, BRAC, Mark Center, Bus Stop to Pentagon at the street. Pet Friendly bldg.
Last Agent to Sell the Property
RE/MAX Allegiance License #0225091008 Listed on: 04/30/2015

Property Details
Home Type
- Condominium
Est. Annual Taxes
- $2,599
Year Built
- Built in 1974
HOA Fees
- $381 Monthly HOA Fees
Home Design
- Contemporary Architecture
- Brick Exterior Construction
Interior Spaces
- 1,238 Sq Ft Home
- Property has 1 Level
- Open Floorplan
- Combination Kitchen and Living
- Dining Room
Bedrooms and Bathrooms
- 2 Main Level Bedrooms
- En-Suite Primary Bedroom
- 2 Full Bathrooms
Parking
- 1 Detached Carport Space
- Parking Space Number Location: 29
- Parking Space Conveys
- 2 Assigned Parking Spaces
Schools
- James K. Polk Elementary School
- Francis C. Hammond Middle School
- Alexandria City High School
Utilities
- Central Heating and Cooling System
- Public Septic
Community Details
- Association fees include water, sewer, reserve funds, lawn maintenance, management, insurance, exterior building maintenance
- Low-Rise Condominium
- Alexandria Overlook Community
- Alexandria Overlook Subdivision
- The community has rules related to covenants
Listing and Financial Details
- Assessor Parcel Number 33696364
Ownership History
Purchase Details
Home Financials for this Owner
Home Financials are based on the most recent Mortgage that was taken out on this home.Purchase Details
Home Financials for this Owner
Home Financials are based on the most recent Mortgage that was taken out on this home.Purchase Details
Home Financials for this Owner
Home Financials are based on the most recent Mortgage that was taken out on this home.Purchase Details
Home Financials for this Owner
Home Financials are based on the most recent Mortgage that was taken out on this home.Purchase Details
Home Financials for this Owner
Home Financials are based on the most recent Mortgage that was taken out on this home.Similar Homes in the area
Home Values in the Area
Average Home Value in this Area
Purchase History
| Date | Type | Sale Price | Title Company |
|---|---|---|---|
| Warranty Deed | $344,000 | Double Eagle Title | |
| Warranty Deed | $285,000 | -- | |
| Warranty Deed | $245,000 | -- | |
| Warranty Deed | $267,401 | -- | |
| Deed | $119,000 | -- |
Mortgage History
| Date | Status | Loan Amount | Loan Type |
|---|---|---|---|
| Open | $326,800 | New Conventional | |
| Previous Owner | $270,750 | New Conventional | |
| Previous Owner | $196,000 | New Conventional | |
| Previous Owner | $25,000 | Credit Line Revolving | |
| Previous Owner | $213,921 | New Conventional | |
| Previous Owner | $116,000 | No Value Available |
Property History
| Date | Event | Price | Change | Sq Ft Price |
|---|---|---|---|---|
| 06/03/2020 06/03/20 | Sold | $344,000 | 0.0% | $278 / Sq Ft |
| 04/27/2020 04/27/20 | Pending | -- | -- | -- |
| 04/22/2020 04/22/20 | For Sale | $344,000 | +20.7% | $278 / Sq Ft |
| 06/04/2015 06/04/15 | Sold | $285,000 | 0.0% | $230 / Sq Ft |
| 05/04/2015 05/04/15 | Pending | -- | -- | -- |
| 04/30/2015 04/30/15 | For Sale | $285,000 | -- | $230 / Sq Ft |
Tax History Compared to Growth
Tax History
| Year | Tax Paid | Tax Assessment Tax Assessment Total Assessment is a certain percentage of the fair market value that is determined by local assessors to be the total taxable value of land and additions on the property. | Land | Improvement |
|---|---|---|---|---|
| 2025 | $4,110 | $361,200 | $127,303 | $233,897 |
| 2024 | $4,110 | $354,286 | $124,807 | $229,479 |
| 2023 | $3,821 | $344,218 | $121,172 | $223,046 |
| 2022 | $3,821 | $344,218 | $121,172 | $223,046 |
| 2021 | $3,633 | $327,267 | $115,401 | $211,866 |
| 2020 | $3,462 | $308,903 | $108,885 | $200,018 |
| 2019 | $3,354 | $296,851 | $104,196 | $192,655 |
| 2018 | $3,155 | $279,167 | $97,745 | $181,422 |
| 2017 | $3,009 | $266,282 | $93,090 | $173,192 |
| 2016 | $2,857 | $266,282 | $93,090 | $173,192 |
| 2015 | $2,674 | $256,372 | $89,510 | $166,862 |
| 2014 | $2,599 | $249,155 | $86,903 | $162,252 |
Agents Affiliated with this Home
-
Julie Tremblay

Seller's Agent in 2020
Julie Tremblay
Fairfax Realty Select
(571) 318-3380
31 Total Sales
-
Joan Stansfield

Buyer's Agent in 2020
Joan Stansfield
Samson Properties
(703) 505-3898
3 in this area
230 Total Sales
-
Heather Carlson

Seller's Agent in 2015
Heather Carlson
RE/MAX
(703) 401-5805
159 Total Sales
-
Marga Pirozzoli

Buyer's Agent in 2015
Marga Pirozzoli
Compass
(703) 585-4844
1 in this area
99 Total Sales
Map
Source: Bright MLS
MLS Number: 1000491359
APN: 029.04-0A-2A401
- 1575 N Van Dorn St
- 1521 N Van Dorn St
- 1501 B N Van Dorn St
- 1409 N Van Dorn St Unit C
- 1401 N Van Dorn St Unit A
- 1405 N Pegram St
- 5270 Maris Ave
- 1335 N Pegram St
- 1351 N Van Dorn St
- 1107 N Pegram St
- 1101 Finley Ln
- 703 N Naylor St
- 905 Peele Place
- 4611 Latrobe Place
- 505 N Naylor St
- 4648 Lambert Dr
- 5106 Heritage Ln
- 2643 Centennial Ct
- 4688 Lawton Way Unit 3
- 4691 Longstreet Ln Unit 202
