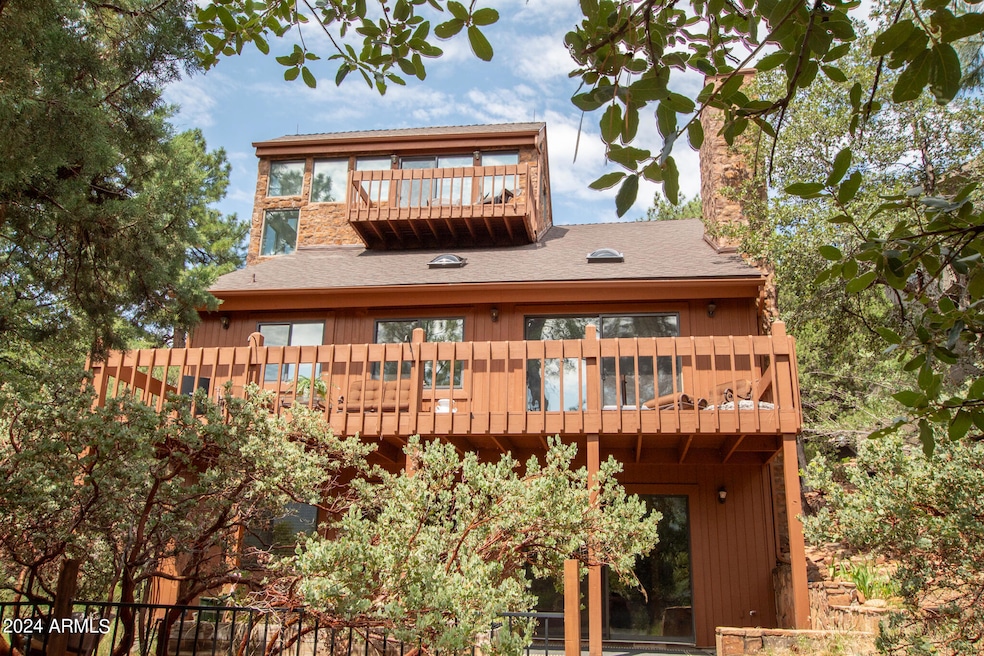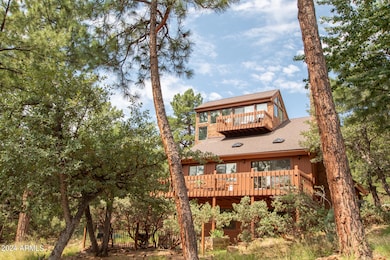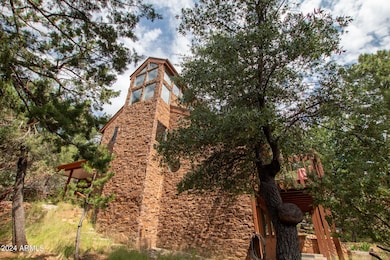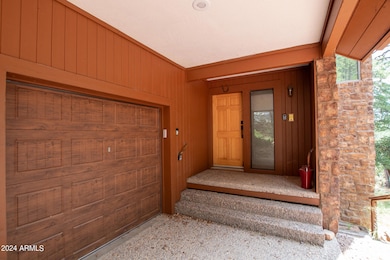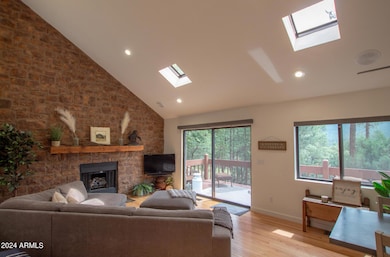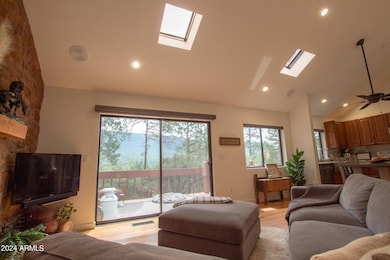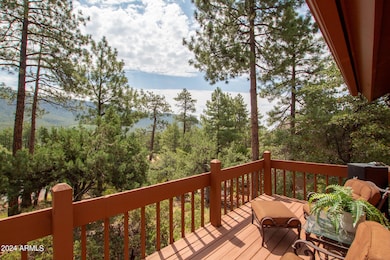Estimated payment $4,839/month
Highlights
- City Lights View
- Vaulted Ceiling
- 2 Fireplaces
- Pine Strawberry Elementary School Rated A-
- Wood Flooring
- Balcony
About This Home
Escape the city chaos and dive into nature's bliss in charming Pine, AZ! Picture this: a spacious 4 bedroom 3 bathroom, 3068-sqft haven nestled among towering trees, views that go on and on, boasting a sleek driveway and a 2-car garage. This beauty flaunts a mix of classic mountain charm with modern flair. Step inside to a level entry airy layout blending the living room, dining area, and kitchen. Cozy up by the fireplace in the living room or step out onto the balcony for breathtaking views. Glide into the kitchen with its earthy Indian Marble counters and top-notch appliances. The main entry floor houses a bedroom, bathroom, kitchen, living room, easy garage access and a beautiful deck with amazing views. Journey downstairs to a snug family room with its own fireplace, a lower-level patio with mountain vistas, a kitchenette, bedroom, bathroom, and laundry room. Upstairs, the master bedroom boasts an en-suite, alongside a fun sitting/game room and one more bedroom. Ascend to the office/sitting room with a deck offering jaw-dropping mountain panoramas. This gem features central HVAC, surround sound, a new roof, and easy access from two different streets (Juniper Loop &/or Spring Trail) - Spring Trail entry is nestled in a cul-de-sac. A dreamy mountain retreat awaits you!
Home Details
Home Type
- Single Family
Est. Annual Taxes
- $4,930
Year Built
- Built in 1991
Lot Details
- 0.33 Acre Lot
- Cul-De-Sac
HOA Fees
- $19 Monthly HOA Fees
Parking
- 4 Open Parking Spaces
- 2 Car Garage
Property Views
- City Lights
- Mountain
Home Design
- Wood Frame Construction
- Composition Roof
- Stone Exterior Construction
Interior Spaces
- 3,068 Sq Ft Home
- 1-Story Property
- Wet Bar
- Vaulted Ceiling
- Ceiling Fan
- Skylights
- 2 Fireplaces
- Double Pane Windows
- Solar Screens
- Finished Basement
- Walk-Out Basement
- Built-In Microwave
- Laundry Room
Flooring
- Wood
- Carpet
- Tile
Bedrooms and Bathrooms
- 4 Bedrooms
- 3 Bathrooms
Outdoor Features
- Balcony
- Patio
Schools
- Out Of Maricopa Cnty Elementary And Middle School
- Out Of Maricopa Cnty High School
Utilities
- Mini Split Air Conditioners
- Central Air
- Mini Split Heat Pump
Community Details
- Association fees include (see remarks)
- Portals 3 Association, Phone Number (623) 910-3732
- Portal Pine Creek Canyon 3 Subdivision
Listing and Financial Details
- Tax Lot 57
- Assessor Parcel Number 301-64-094-A
Map
Tax History
| Year | Tax Paid | Tax Assessment Tax Assessment Total Assessment is a certain percentage of the fair market value that is determined by local assessors to be the total taxable value of land and additions on the property. | Land | Improvement |
|---|---|---|---|---|
| 2026 | $5,278 | $67,233 | $6,417 | $60,816 |
| 2025 | $5,278 | -- | -- | -- |
| 2024 | $4,930 | $57,366 | $4,845 | $52,521 |
| 2023 | $4,930 | $34,639 | $4,415 | $30,224 |
| 2022 | $4,963 | $33,768 | $3,544 | $30,224 |
| 2021 | $5,036 | $33,768 | $3,544 | $30,224 |
| 2020 | $4,489 | $0 | $0 | $0 |
| 2019 | $4,650 | $0 | $0 | $0 |
| 2018 | $4,492 | $0 | $0 | $0 |
| 2017 | $4,213 | $0 | $0 | $0 |
| 2016 | $3,981 | $0 | $0 | $0 |
| 2015 | $3,662 | $0 | $0 | $0 |
Property History
| Date | Event | Price | List to Sale | Price per Sq Ft |
|---|---|---|---|---|
| 07/22/2025 07/22/25 | For Sale | $849,000 | 0.0% | $277 / Sq Ft |
| 07/22/2025 07/22/25 | Off Market | $849,000 | -- | -- |
| 05/05/2025 05/05/25 | Price Changed | $849,000 | 0.0% | $277 / Sq Ft |
| 05/05/2025 05/05/25 | For Sale | $849,000 | -5.7% | $277 / Sq Ft |
| 01/27/2025 01/27/25 | Off Market | $899,999 | -- | -- |
| 07/26/2024 07/26/24 | For Sale | $89,999 | -- | $29 / Sq Ft |
Purchase History
| Date | Type | Sale Price | Title Company |
|---|---|---|---|
| Warranty Deed | $225,000 | Pioneer Title Agency |
Mortgage History
| Date | Status | Loan Amount | Loan Type |
|---|---|---|---|
| Open | $200,000 | New Conventional |
Source: Arizona Regional Multiple Listing Service (ARMLS)
MLS Number: 6736268
APN: 301-64-094A
- 132 Knob Hill Unit 132
- 132 Knob Hill
- Lot 171 N Trails End Dr
- 4919 N Trails End Dr Unit 171
- 5059 Hilltop Dr
- 5059 Hilltop Dr Unit 147
- 5729 W Hummingbird Dr
- 5838 E Arroyo Way
- 5945 W Arroyo Way
- Lot 163 N Portal Dr
- 4843 N Mountain Sunrise St
- 6124 W Skyview Cir
- 4573 N Portal Dr
- 6181 W Pinon Loop
- 6168 W Hidden Pines Loop
- 5623 W Pinon Dr
- 5719 W Manzanita Trail
- 6182 W Hidden Pines Loop
- 5415 Valley View
- 79 W Ruin Hill Loop Unit 79
- 8871 W Wild Turkey Ln
- 702 S Palomino Dr
- 600 W Bridle Path Ln
- 100 E Glade Ln
- 705 W St Moritz Dr
- 1106 N Beeline Hwy
- 605 N Spur Dr
- 808 N Easy St
- 804 N Grapevine Dr
- 436 W Frontier St
- 805 N Grapevine Cir
- 408 W Main St Unit 11
- 807 S Beeline Hwy Unit B
- 117 E Main St
- 2609 E Pine Island Ln
- 2007 E Rainbow Trail
- 4305 E Az Highway 260
- 200 W H Bar Ranch Rd
- 4220 N Montezuma Ave Unit 9
- 90 E Cliff House Dr Unit A
Ask me questions while you tour the home.
