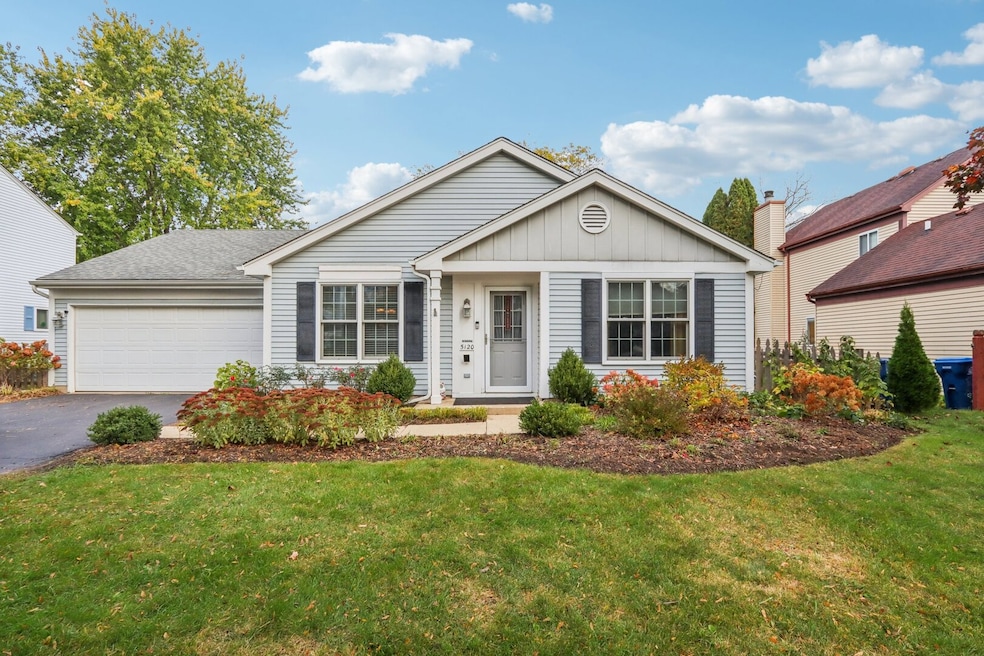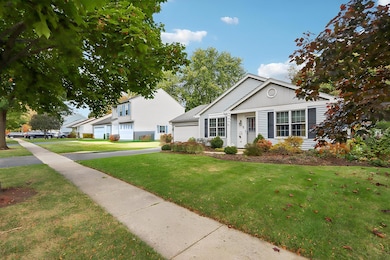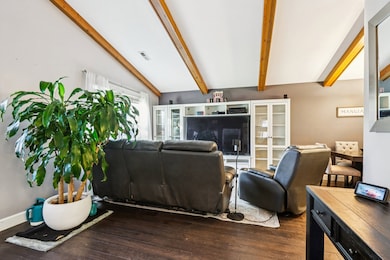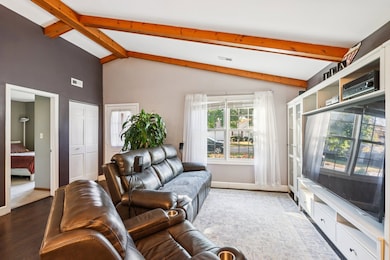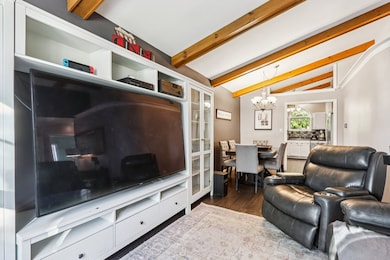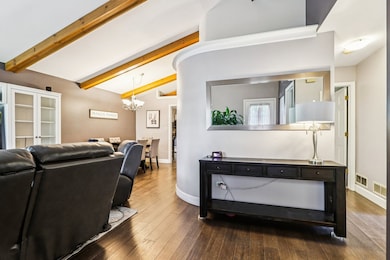5120 Red Pine Ave Unit 3 Gurnee, IL 60031
Estimated payment $2,271/month
Highlights
- Deck
- Vaulted Ceiling
- Formal Dining Room
- Woodland Elementary School Rated A-
- Ranch Style House
- Stainless Steel Appliances
About This Home
Don't miss this charming 3 bed, move-in ready ranch on a quiet, tree-lined street! This beautifully maintained maintenance-free home features vaulted ceilings and an open floor plan with spacious living and dining areas-all on one level with no stairs. Enjoy new flooring in the common areas and carpet in the bedrooms this home is complete with a gas brick fireplace and patio doors leading to the deck and a fully fenced 65x120 ft yard-perfect for entertaining or relaxing outdoors. The primary bedroom offers vaulted ceilings and a walk-in closet, while the updated full bath includes a newer tub and surround. The sunny eat-in kitchen boasts newer stainless-steel appliances (2020 French-door refrigerator, stove, microwave, and dishwasher) and newer windows throughout. Additional highlights include a brand NEW furnace in 2025, laundry room with full-size washer and dryer, and a spacious 2-car attached garage with pull-down stairs leading to abundant attic storage. Conveniently located near Gurnee Mills, major tollways, parks, and top-rated schools. A wonderful opportunity to own a move-in ready home in a fantastic location!
Home Details
Home Type
- Single Family
Est. Annual Taxes
- $6,698
Year Built
- Built in 1985
Lot Details
- 7,802 Sq Ft Lot
- Lot Dimensions are 65 x 120
- Fenced
Parking
- 2 Car Garage
- Driveway
- Parking Included in Price
Home Design
- Ranch Style House
- Asphalt Roof
Interior Spaces
- 1,346 Sq Ft Home
- Vaulted Ceiling
- Ceiling Fan
- Fireplace With Gas Starter
- Window Screens
- Family Room with Fireplace
- Living Room
- Formal Dining Room
- Carpet
Kitchen
- Range
- Microwave
- Dishwasher
- Stainless Steel Appliances
- Disposal
Bedrooms and Bathrooms
- 3 Bedrooms
- 3 Potential Bedrooms
- Walk-In Closet
- Bathroom on Main Level
- 1 Full Bathroom
Laundry
- Laundry Room
- Dryer
- Washer
Schools
- Woodland Elementary School
- Warren Township High School
Utilities
- Forced Air Heating and Cooling System
- Heating System Uses Natural Gas
- Lake Michigan Water
Additional Features
- Air Purifier
- Deck
Community Details
- Pembrook Subdivision, Deerfield Floorplan
Listing and Financial Details
- Homeowner Tax Exemptions
Map
Home Values in the Area
Average Home Value in this Area
Tax History
| Year | Tax Paid | Tax Assessment Tax Assessment Total Assessment is a certain percentage of the fair market value that is determined by local assessors to be the total taxable value of land and additions on the property. | Land | Improvement |
|---|---|---|---|---|
| 2024 | $6,510 | $78,833 | $12,713 | $66,120 |
| 2023 | $6,510 | $73,190 | $11,803 | $61,387 |
| 2022 | $6,143 | $68,006 | $10,614 | $57,392 |
| 2021 | $5,547 | $65,277 | $10,188 | $55,089 |
| 2020 | $5,362 | $63,673 | $9,938 | $53,735 |
| 2019 | $5,204 | $61,824 | $9,649 | $52,175 |
| 2018 | $5,155 | $62,089 | $9,983 | $52,106 |
| 2017 | $5,096 | $60,310 | $9,697 | $50,613 |
| 2016 | $5,043 | $57,624 | $9,265 | $48,359 |
| 2015 | $4,900 | $54,651 | $8,787 | $45,864 |
| 2014 | $4,124 | $47,209 | $9,208 | $38,001 |
| 2012 | $4,181 | $47,571 | $9,279 | $38,292 |
Property History
| Date | Event | Price | List to Sale | Price per Sq Ft | Prior Sale |
|---|---|---|---|---|---|
| 10/31/2025 10/31/25 | Pending | -- | -- | -- | |
| 10/27/2025 10/27/25 | For Sale | $325,000 | +16.1% | $241 / Sq Ft | |
| 06/08/2022 06/08/22 | Sold | $280,000 | +4.1% | $208 / Sq Ft | View Prior Sale |
| 04/28/2022 04/28/22 | Pending | -- | -- | -- | |
| 04/24/2022 04/24/22 | For Sale | $269,000 | +23.4% | $200 / Sq Ft | |
| 05/28/2020 05/28/20 | Sold | $218,000 | 0.0% | $162 / Sq Ft | View Prior Sale |
| 04/28/2020 04/28/20 | Pending | -- | -- | -- | |
| 03/17/2020 03/17/20 | Price Changed | $218,000 | -3.1% | $162 / Sq Ft | |
| 01/12/2020 01/12/20 | For Sale | $225,000 | -- | $167 / Sq Ft |
Purchase History
| Date | Type | Sale Price | Title Company |
|---|---|---|---|
| Warranty Deed | $280,000 | Chicago Title | |
| Deed | $218,000 | Baird & Warner Ttl Svcs Inc | |
| Interfamily Deed Transfer | -- | Chicago Title Insurance Comp | |
| Warranty Deed | $170,000 | Republic Title Company |
Mortgage History
| Date | Status | Loan Amount | Loan Type |
|---|---|---|---|
| Open | $252,000 | New Conventional | |
| Previous Owner | $214,051 | FHA | |
| Previous Owner | $100,000 | New Conventional |
Source: Midwest Real Estate Data (MRED)
MLS Number: 12503107
APN: 07-10-405-013
- 36396 N Skokie Hwy
- 15190 W Stearns School Rd
- 5205 Notting Hill Rd
- 1999 N Fuller Rd
- 2208 Sanctuary Ct
- 1554 Deer Run Rd
- 5169 Pembrook Ct Unit 20A
- 5136 Cheshire Rd Unit 5136
- 5370 Sequoia Ct
- 1577 N Dilleys Rd
- 1315 Queen Ann Ln Unit 56
- 1848 Princeton Ct
- 2483 Lawson Blvd
- 1795 Newport Ct
- 15860 W Thornapple Ln
- 0 Manchester Dr Unit MRD11397080
- 4827 W Pebble Beach Dr
- 36625 N Kimberwick Ln
- 36537 N Fox Hill Dr
- 4147 Continental Dr
