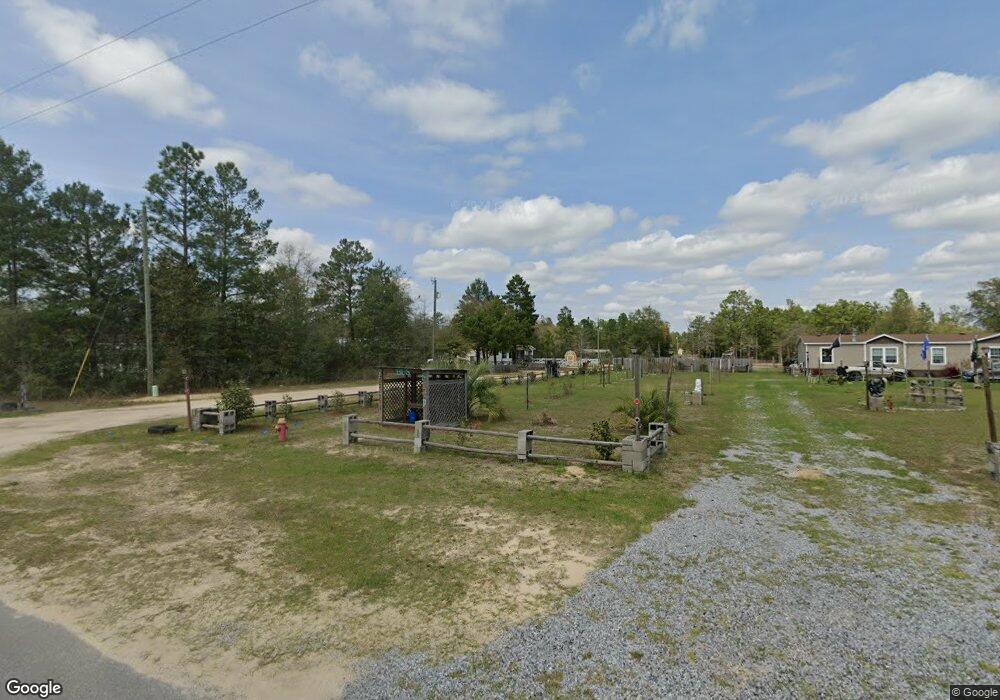5120 Third Ave Crestview, FL 32539
4
Beds
3
Baths
2,280
Sq Ft
0.25
Acres
About This Home
This home is located at 5120 Third Ave, Crestview, FL 32539. 5120 Third Ave is a home located in Okaloosa County with nearby schools including Northwood Elementary School, Davidson Middle School, and Crestview High School.
Create a Home Valuation Report for This Property
The Home Valuation Report is an in-depth analysis detailing your home's value as well as a comparison with similar homes in the area
Home Values in the Area
Average Home Value in this Area
Tax History
| Year | Tax Paid | Tax Assessment Tax Assessment Total Assessment is a certain percentage of the fair market value that is determined by local assessors to be the total taxable value of land and additions on the property. | Land | Improvement |
|---|---|---|---|---|
| 2025 | $336 | $65,962 | -- | -- |
| 2024 | $320 | $64,103 | -- | -- |
| 2023 | $320 | $62,236 | $0 | $0 |
| 2022 | $314 | $60,423 | $0 | $0 |
| 2021 | $313 | $58,663 | $0 | $0 |
| 2020 | $308 | $57,853 | $0 | $0 |
| 2019 | $303 | $56,552 | $0 | $0 |
| 2018 | $298 | $55,498 | $0 | $0 |
| 2017 | $687 | $55,009 | $0 | $0 |
| 2016 | $686 | $55,556 | $0 | $0 |
| 2015 | $713 | $56,324 | $0 | $0 |
| 2014 | $726 | $56,973 | $0 | $0 |
Source: Public Records
Map
Nearby Homes
- 1.94 ACRES Second Ave
- 4451 Goldfinch Way
- 5237 Kervin Rd
- 0 Kervin Rd Unit 991061
- 4618 Eagle Way
- 4464 Goldfinch Way
- 5117 Colt Dr
- 4625 Canary Way
- 5047 Poinsetta Ave
- 4643 Eagle Way
- Lot 21 Canary Way
- 4712 Canary Way
- 4716 Canary Way
- Lot 22 Canary Way
- 4610 Bobolink Way
- 5220 Stallion Dr
- 4608 Bobolink Way
- 4640 Bobolink Way
- 5270 Kervin Rd
- 5356 Highview Dr
- 5116 Third Ave
- 5119 Second Ave
- 5123 Second Ave
- 5125 Second Ave
- 5111 Second Ave
- 48 LOTS Goldfinch Way
- 5126 3rd Ave
- 4405 Goldfinch Way
- 5119 Colt Dr
- 5121 Colt Dr
- 4465 Goldfinch Way
- 4473 Goldfinch Way
- 0 Colt Dr
- 4418 Goldfinch Way
- 4401 Goldfinch Way
- 5125 Colt Dr
- 4432 Goldfinch Way
- 5235 Third Ave
- 4434 Goldfinch Way
- 4436 Goldfinch Way
