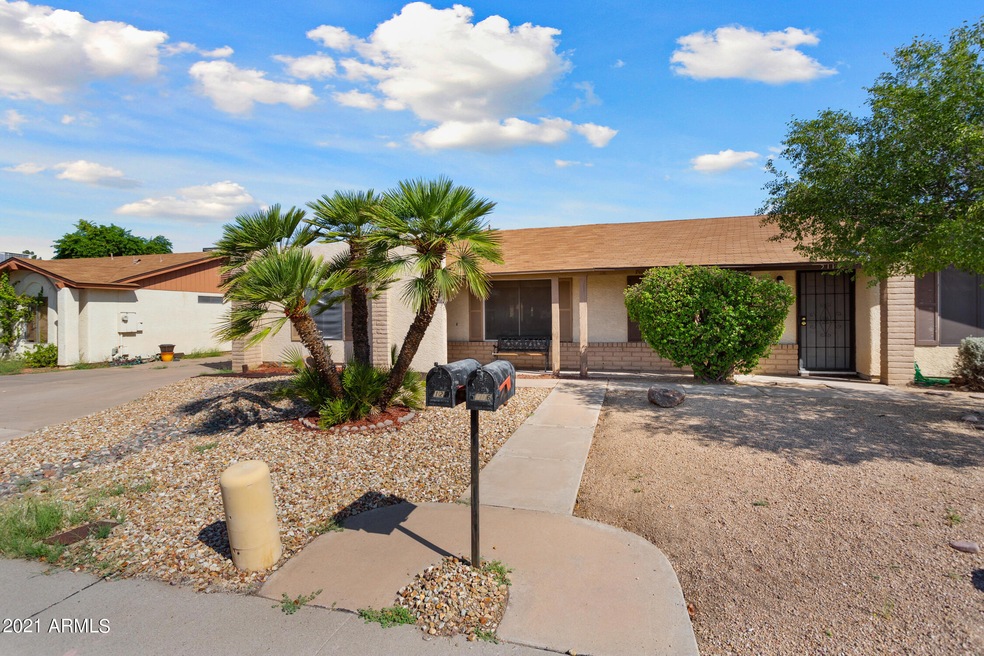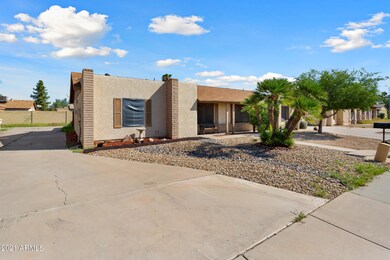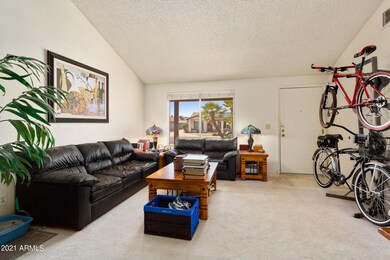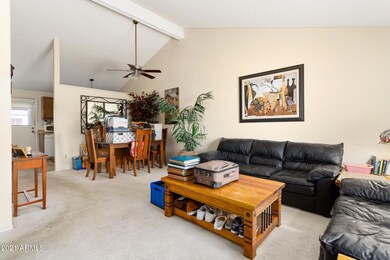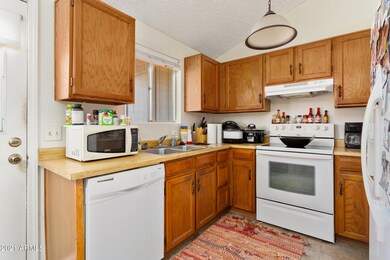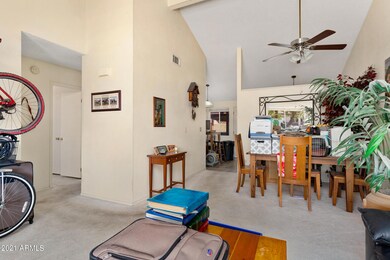
5120 W Willow Ave Glendale, AZ 85304
2
Beds
2
Baths
958
Sq Ft
4,042
Sq Ft Lot
Highlights
- No HOA
- Detached Garage
- No Interior Steps
- Ironwood High School Rated A-
- Eat-In Kitchen
- Central Air
About This Home
As of September 2021NO HOA!!! 2 bedroom single level townhouse (shares one wall) with vaulted ceilings, eat-in kitchen, and inside laundry area. Private backyard with 2 car carport. Close to ASU West.
Townhouse Details
Home Type
- Townhome
Est. Annual Taxes
- $462
Year Built
- Built in 1983
Lot Details
- 4,042 Sq Ft Lot
- Wood Fence
Home Design
- Wood Frame Construction
- Composition Roof
- Stucco
Interior Spaces
- 958 Sq Ft Home
- 1-Story Property
- Ceiling Fan
Kitchen
- Eat-In Kitchen
- Laminate Countertops
Flooring
- Carpet
- Vinyl
Bedrooms and Bathrooms
- 2 Bedrooms
- Primary Bathroom is a Full Bathroom
- 2 Bathrooms
Parking
- Detached Garage
- 2 Carport Spaces
Accessible Home Design
- No Interior Steps
Schools
- Marshall Ranch Elementary School
- Ironwood High School
Utilities
- Central Air
- Heating Available
- High Speed Internet
- Cable TV Available
Community Details
- No Home Owners Association
- Association fees include no fees
- Thunderbird Palms Unit 3 Subdivision
Listing and Financial Details
- Tax Lot 803
- Assessor Parcel Number 200-75-435
Ownership History
Date
Name
Owned For
Owner Type
Purchase Details
Listed on
Dec 3, 2021
Closed on
Oct 15, 2021
Sold by
Ramlen Pllc
Bought by
Nu Van
Seller's Agent
Van Nu
Better Homes & Gardens Real Estate SJ Fowler
Buyer's Agent
David Lewis
Fathom Realty Elite
Sold Price
$1,490
Home Financials for this Owner
Home Financials are based on the most recent Mortgage that was taken out on this home.
Avg. Annual Appreciation
10.50%
Original Mortgage
$173,100
Interest Rate
3.11%
Mortgage Type
New Conventional
Purchase Details
Listed on
Sep 13, 2021
Closed on
Sep 20, 2021
Sold by
Ecker Alan W
Bought by
Ramlen Pllc
Seller's Agent
Cassity Trexler
Compass
Buyer's Agent
Troy Dowdell
Gentry Real Estate
List Price
$205,000
Sold Price
$200,000
Premium/Discount to List
-$5,000
-2.44%
Home Financials for this Owner
Home Financials are based on the most recent Mortgage that was taken out on this home.
Original Mortgage
$173,100
Interest Rate
3.11%
Mortgage Type
New Conventional
Similar Homes in Glendale, AZ
Create a Home Valuation Report for This Property
The Home Valuation Report is an in-depth analysis detailing your home's value as well as a comparison with similar homes in the area
Home Values in the Area
Average Home Value in this Area
Purchase History
| Date | Type | Sale Price | Title Company |
|---|---|---|---|
| Warranty Deed | -- | Premier Title Agency | |
| Warranty Deed | $200,000 | Pioneer Title Agency Inc |
Source: Public Records
Mortgage History
| Date | Status | Loan Amount | Loan Type |
|---|---|---|---|
| Previous Owner | $173,100 | New Conventional | |
| Previous Owner | $169,000 | Commercial |
Source: Public Records
Property History
| Date | Event | Price | Change | Sq Ft Price |
|---|---|---|---|---|
| 05/30/2025 05/30/25 | Price Changed | $295,000 | -1.3% | $308 / Sq Ft |
| 05/01/2025 05/01/25 | Price Changed | $299,000 | -0.3% | $312 / Sq Ft |
| 04/06/2025 04/06/25 | Price Changed | $300,000 | -3.2% | $313 / Sq Ft |
| 04/03/2025 04/03/25 | For Sale | $310,000 | 0.0% | $324 / Sq Ft |
| 12/14/2021 12/14/21 | Rented | $1,490 | 0.0% | -- |
| 12/03/2021 12/03/21 | For Rent | $1,490 | 0.0% | -- |
| 09/30/2021 09/30/21 | Sold | $200,000 | -2.4% | $209 / Sq Ft |
| 09/16/2021 09/16/21 | Pending | -- | -- | -- |
| 09/13/2021 09/13/21 | For Sale | $205,000 | -- | $214 / Sq Ft |
Source: Arizona Regional Multiple Listing Service (ARMLS)
Tax History Compared to Growth
Tax History
| Year | Tax Paid | Tax Assessment Tax Assessment Total Assessment is a certain percentage of the fair market value that is determined by local assessors to be the total taxable value of land and additions on the property. | Land | Improvement |
|---|---|---|---|---|
| 2025 | $503 | $5,508 | -- | -- |
| 2024 | $511 | $5,245 | -- | -- |
| 2023 | $511 | $17,660 | $3,530 | $14,130 |
| 2022 | $506 | $13,810 | $2,760 | $11,050 |
| 2021 | $456 | $12,580 | $2,510 | $10,070 |
| 2020 | $462 | $10,800 | $2,160 | $8,640 |
| 2019 | $450 | $9,470 | $1,890 | $7,580 |
| 2018 | $439 | $8,570 | $1,710 | $6,860 |
| 2017 | $442 | $7,750 | $1,550 | $6,200 |
| 2016 | $439 | $5,810 | $1,160 | $4,650 |
| 2015 | $412 | $4,570 | $910 | $3,660 |
Source: Public Records
Agents Affiliated with this Home
-

Seller's Agent in 2025
Van Nu
Better Homes & Gardens Real Estate SJ Fowler
(480) 649-3536
96 Total Sales
-

Seller's Agent in 2021
Cassity Trexler
Compass
(480) 518-7231
124 Total Sales
-

Seller Co-Listing Agent in 2021
Travis Trexler
Compass
(602) 363-9397
105 Total Sales
-

Buyer's Agent in 2021
David Lewis
Fathom Realty Elite
(602) 377-0491
46 Total Sales
-

Buyer's Agent in 2021
Troy Dowdell
Gentry Real Estate
(952) 412-7233
177 Total Sales
Map
Source: Arizona Regional Multiple Listing Service (ARMLS)
MLS Number: 6293481
APN: 200-75-435
Nearby Homes
- 5127 W Willow Ave
- 5144 W Sweetwater Ave
- 5148 W Dahlia Dr
- 5309 W Dahlia Dr
- 5228 W Aster Dr
- 12613 N 51st Dr
- 4845 W Sweetwater Ave
- 13207 N 55th Ave
- 5440 W Voltaire Dr
- 5245 W Windrose Dr
- 12447 N 50th Ln
- 14002 N 49th Ave Unit 1120
- 5221 W Columbine Dr
- 5546 W Willow Ave
- 14207 N 51st Dr Unit 15
- 5016 W Columbine Dr
- 5226 W Redfield Rd
- 5537 W Boca Raton Rd
- 5117 W Crocus Dr
- 4836 W Redfield Rd
