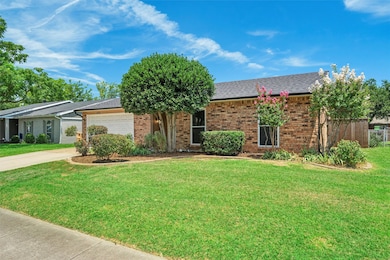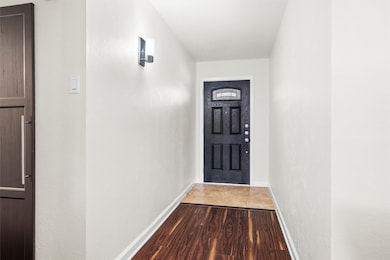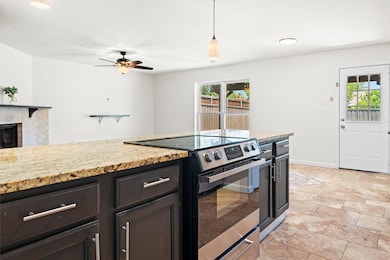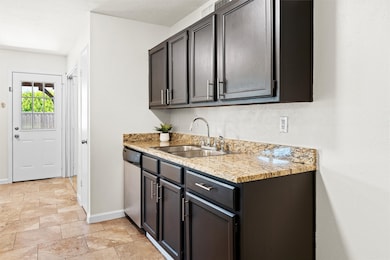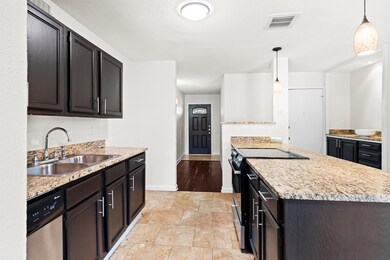
5121 Worley Dr the Colony, TX 75056
Estimated payment $2,369/month
Highlights
- Open Floorplan
- Granite Countertops
- 2 Car Attached Garage
- Lakeview Middle School Rated A-
- Covered Patio or Porch
- Eat-In Kitchen
About This Home
Discover your dream home in the vibrant community of The Colony, TX! This pretty home offers a perfect blend of comfort and style, featuring 3 spacious bedrooms, 2 bathrooms, and a 2 car garage.
Discover an open and airy floor plan, where natural light flows effortlessly through freshly painted interiors. You will find wood look, vinyl plank flooring in the living and bedrooms. The living area invites relaxation and entertainment, enhanced by updated finishes that contribute to the home's warm and welcoming atmosphere. The stylishly renovated kitchen boasts granite countertops, and quality appliances as well as an eat in bar.
The master suite is a private retreat, offering ample space, walk in closet and an en suite bath. Two additional bedrooms provide versatility for a home office or guest quarters, complemented by a second full bathroom. All rooms have ceiling fans.
Outside, find your personal sanctuary in the beautiful backyard. It features a well-manicured lawn and a fully fenced perimeter, providing privacy. Entertain family and friends on the large covered cedar patio, where outdoor dining and relaxation are always options.
Located in an established neighborhood close to parks, shopping, and dining, this residence offers unparalleled convenience. Embrace the opportunity to create lasting memories in a home that perfectly balances tranquility with modern sophistication. Walk to The Colony High School and Camey Elementary. Both approx half mile from the house. Buyer to verify all info including measurements, taxes, schools.
Listing Agent
Coldwell Banker Apex, REALTORS Brokerage Phone: 214-244-1603 License #0564411 Listed on: 07/22/2025

Home Details
Home Type
- Single Family
Est. Annual Taxes
- $7,668
Year Built
- Built in 1974
Lot Details
- 7,144 Sq Ft Lot
- Wood Fence
Parking
- 2 Car Attached Garage
- Front Facing Garage
- Garage Door Opener
- Driveway
Home Design
- Brick Exterior Construction
- Slab Foundation
- Composition Roof
Interior Spaces
- 1,488 Sq Ft Home
- 1-Story Property
- Open Floorplan
- Ceiling Fan
- Decorative Lighting
- Decorative Fireplace
- Window Treatments
- Living Room with Fireplace
- Laundry in Utility Room
Kitchen
- Eat-In Kitchen
- Electric Range
- Dishwasher
- Granite Countertops
- Disposal
Flooring
- Ceramic Tile
- Luxury Vinyl Plank Tile
Bedrooms and Bathrooms
- 3 Bedrooms
- Walk-In Closet
- 2 Full Bathrooms
Eco-Friendly Details
- Energy-Efficient Thermostat
Outdoor Features
- Covered Patio or Porch
- Rain Gutters
Schools
- Camey Elementary School
- The Colony High School
Utilities
- Central Air
- Heating Available
- Electric Water Heater
- High Speed Internet
- Cable TV Available
Community Details
- Colony 5 Subdivision
Listing and Financial Details
- Legal Lot and Block 33 / 36
- Assessor Parcel Number R00544
Map
Home Values in the Area
Average Home Value in this Area
Tax History
| Year | Tax Paid | Tax Assessment Tax Assessment Total Assessment is a certain percentage of the fair market value that is determined by local assessors to be the total taxable value of land and additions on the property. | Land | Improvement |
|---|---|---|---|---|
| 2025 | $7,668 | $396,528 | $71,300 | $325,228 |
| 2024 | $7,668 | $395,108 | $71,300 | $323,808 |
| 2023 | $8,126 | $414,670 | $57,040 | $357,630 |
| 2022 | $6,914 | $329,344 | $57,040 | $272,304 |
| 2021 | $5,739 | $268,892 | $47,415 | $221,477 |
| 2020 | $5,207 | $234,237 | $47,415 | $186,822 |
| 2019 | $5,175 | $225,431 | $47,415 | $184,037 |
| 2018 | $4,735 | $204,937 | $47,415 | $166,092 |
| 2017 | $4,352 | $186,306 | $36,363 | $149,943 |
| 2016 | $3,992 | $170,897 | $36,363 | $134,534 |
| 2015 | $2,850 | $152,506 | $24,385 | $128,121 |
| 2013 | -- | $106,058 | $24,385 | $81,673 |
Property History
| Date | Event | Price | Change | Sq Ft Price |
|---|---|---|---|---|
| 08/26/2025 08/26/25 | Price Changed | $319,900 | -1.4% | $215 / Sq Ft |
| 08/22/2025 08/22/25 | Price Changed | $324,500 | -1.4% | $218 / Sq Ft |
| 07/22/2025 07/22/25 | For Sale | $329,000 | 0.0% | $221 / Sq Ft |
| 10/04/2023 10/04/23 | Rented | $1,995 | 0.0% | -- |
| 10/01/2023 10/01/23 | Under Contract | -- | -- | -- |
| 09/21/2023 09/21/23 | For Rent | $1,995 | 0.0% | -- |
| 04/30/2021 04/30/21 | Sold | -- | -- | -- |
| 04/12/2021 04/12/21 | Pending | -- | -- | -- |
| 03/30/2021 03/30/21 | For Sale | $275,000 | -- | $185 / Sq Ft |
Purchase History
| Date | Type | Sale Price | Title Company |
|---|---|---|---|
| Warranty Deed | -- | None Listed On Document | |
| Warranty Deed | -- | Alamo Title Company | |
| Vendors Lien | -- | Rtt |
Mortgage History
| Date | Status | Loan Amount | Loan Type |
|---|---|---|---|
| Previous Owner | $132,456 | FHA | |
| Previous Owner | $85,446 | Unknown |
Similar Homes in the area
Source: North Texas Real Estate Information Systems (NTREIS)
MLS Number: 21008330
APN: R00544
- 5233 Arbor Glen Rd
- 5053 Avery Ln
- 5052 S Colony Blvd
- 5236 Arbor Glen Rd
- 5036 Avery Ln
- 5101 S Colony Blvd
- 5413 Mohawk Ct
- 5408 Mohawk Ct
- 5068 Bartlett Dr
- 5020 Griffin Dr
- 6137 Apache Dr
- 5325 Strickland Ave
- 5036 Hetherington Place
- 5101 Hetherington Place
- 5632 Buckskin Dr
- 4829 Ash Glen Ln
- 5542 Yellowstone Rd
- 5024 Middleton Cir
- 6333 Hedgecoxe Rd
- 5212 Knox Dr
- 5132 Runyon Dr
- 5137 Worley Dr
- 4905 Avery Place
- 5220 Arbor Glen Rd
- 4616 Blair Oaks Dr
- 5112 Griffin Dr
- 6229 Bear Run Rd
- 4940 Arbor Glen Rd
- 4932 Arbor Glen Rd
- 5400 Rockwood Dr
- 5533 Liberty Dr
- 5024 Middleton Cir
- 5221 Knox Dr
- 5620 S Colony Blvd
- 5208 Norris Dr
- 5405 Cockrell Cir
- 5048 Pemberton Ln Unit ID1056408P
- 4777 Memorial Dr
- 6505 Matson Dr
- 204 Highwood Trail

