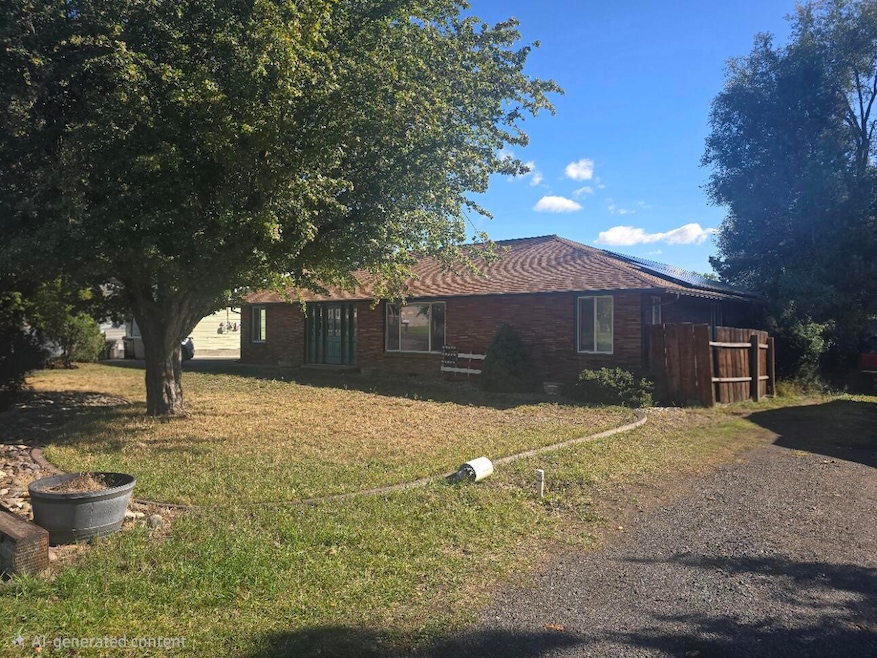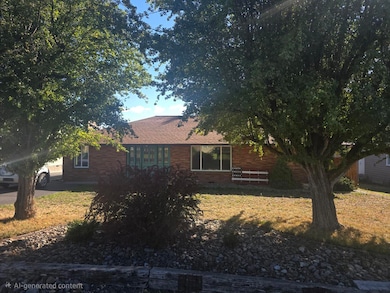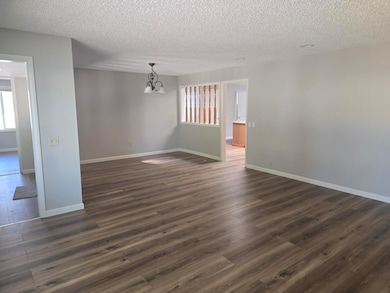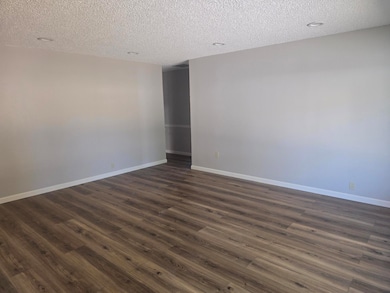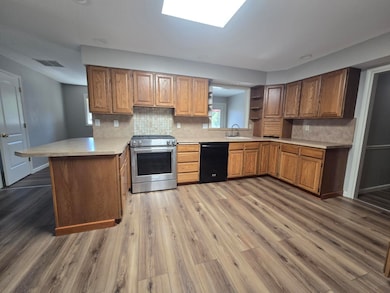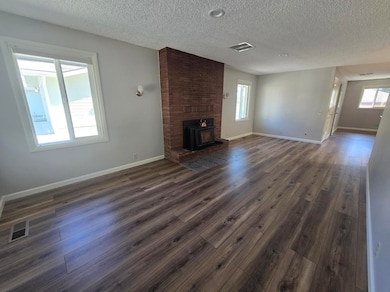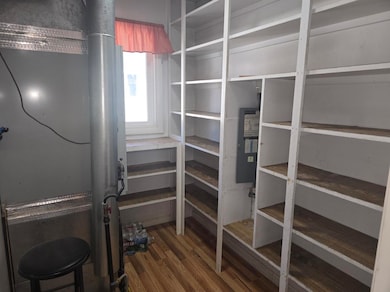
5122 Bryant Ave Klamath Falls, OR 97603
Estimated payment $2,835/month
Highlights
- Accessory Dwelling Unit (ADU)
- Two Primary Bedrooms
- Loft
- Mazama High School Rated A-
- Ranch Style House
- No HOA
About This Home
This impressive property offers the perfect combination of space, functionality, and energy efficiency. Situated on .4 acres, the main house features 3 bedrooms, 2.5 baths, Living room and family room, plus a bonus room/office!
Additionally, there is a separate studio apartment, ideal for guests or generating rental income opportunities. The property also features a 2-car garage, covered deck, dog run, basketball court, and storage sheds for added convenience.
Not only does this home have everything you need, but it also includes solar panels to help you save on your power bill. Experience the best of both worlds - comfort and savings, all in one property. Contact us today to learn more and schedule a tour!
Home Details
Home Type
- Single Family
Est. Annual Taxes
- $3,721
Year Built
- Built in 1952
Lot Details
- 0.4 Acre Lot
- Fenced
- Level Lot
- Property is zoned RS, RS
Parking
- 2 Car Detached Garage
- Workshop in Garage
- Garage Door Opener
- Driveway
Home Design
- Ranch Style House
- Brick Exterior Construction
- Frame Construction
- Composition Roof
- Concrete Perimeter Foundation
Interior Spaces
- 3,205 Sq Ft Home
- Built-In Features
- Ceiling Fan
- Self Contained Fireplace Unit Or Insert
- Double Pane Windows
- Vinyl Clad Windows
- Family Room with Fireplace
- Living Room
- Dining Room
- Loft
- Bonus Room
- Neighborhood Views
- Laundry Room
Kitchen
- Oven
- Range
- Dishwasher
- Disposal
Flooring
- Carpet
- Laminate
Bedrooms and Bathrooms
- 3 Bedrooms
- Double Master Bedroom
- Linen Closet
- Double Vanity
- Bathtub with Shower
Home Security
- Carbon Monoxide Detectors
- Fire and Smoke Detector
Eco-Friendly Details
- Solar owned by seller
Outdoor Features
- Covered Deck
- Separate Outdoor Workshop
- Shed
- Storage Shed
Additional Homes
- Accessory Dwelling Unit (ADU)
- 1,032 SF Accessory Dwelling Unit
Schools
- Shasta Elementary School
- Brixner Junior High
- Mazama High School
Utilities
- Forced Air Heating and Cooling System
- Heating System Uses Natural Gas
- Heating System Uses Wood
- Heat Pump System
- Natural Gas Connected
- Water Heater
- Cable TV Available
Community Details
- No Home Owners Association
- Yalta Gardens Subdivision
Listing and Financial Details
- Tax Lot 37
- Assessor Parcel Number 512056
Map
Home Values in the Area
Average Home Value in this Area
Tax History
| Year | Tax Paid | Tax Assessment Tax Assessment Total Assessment is a certain percentage of the fair market value that is determined by local assessors to be the total taxable value of land and additions on the property. | Land | Improvement |
|---|---|---|---|---|
| 2025 | $2,946 | $244,080 | -- | -- |
| 2024 | $3,721 | $236,980 | -- | -- |
| 2023 | $3,369 | $236,980 | $0 | $0 |
| 2022 | $3,254 | $223,380 | $0 | $0 |
| 2021 | $3,233 | $216,880 | $0 | $0 |
| 2020 | $2,566 | $210,570 | $0 | $0 |
| 2019 | $2,605 | $204,440 | $0 | $0 |
| 2018 | $2,393 | $198,490 | $0 | $0 |
| 2017 | $2,330 | $192,710 | $0 | $0 |
| 2016 | $2,268 | $187,100 | $0 | $0 |
| 2015 | $2,117 | $174,000 | $0 | $0 |
| 2014 | $2,172 | $181,660 | $0 | $0 |
| 2013 | -- | $176,370 | $0 | $0 |
Property History
| Date | Event | Price | List to Sale | Price per Sq Ft | Prior Sale |
|---|---|---|---|---|---|
| 10/14/2025 10/14/25 | For Sale | $479,000 | +95.5% | $149 / Sq Ft | |
| 04/16/2018 04/16/18 | Sold | $245,000 | -7.5% | $113 / Sq Ft | View Prior Sale |
| 01/18/2018 01/18/18 | Pending | -- | -- | -- | |
| 05/15/2017 05/15/17 | For Sale | $265,000 | -- | $122 / Sq Ft |
Purchase History
| Date | Type | Sale Price | Title Company |
|---|---|---|---|
| Deed | $241,718 | Amerititle | |
| Warranty Deed | $245,000 | Amerititle | |
| Warranty Deed | -- | Ameri Title |
Mortgage History
| Date | Status | Loan Amount | Loan Type |
|---|---|---|---|
| Previous Owner | $240,562 | FHA | |
| Previous Owner | $150,000 | Adjustable Rate Mortgage/ARM |
About the Listing Agent
Jennifer's Other Listings
Source: Oregon Datashare
MLS Number: 220210609
APN: R512056
