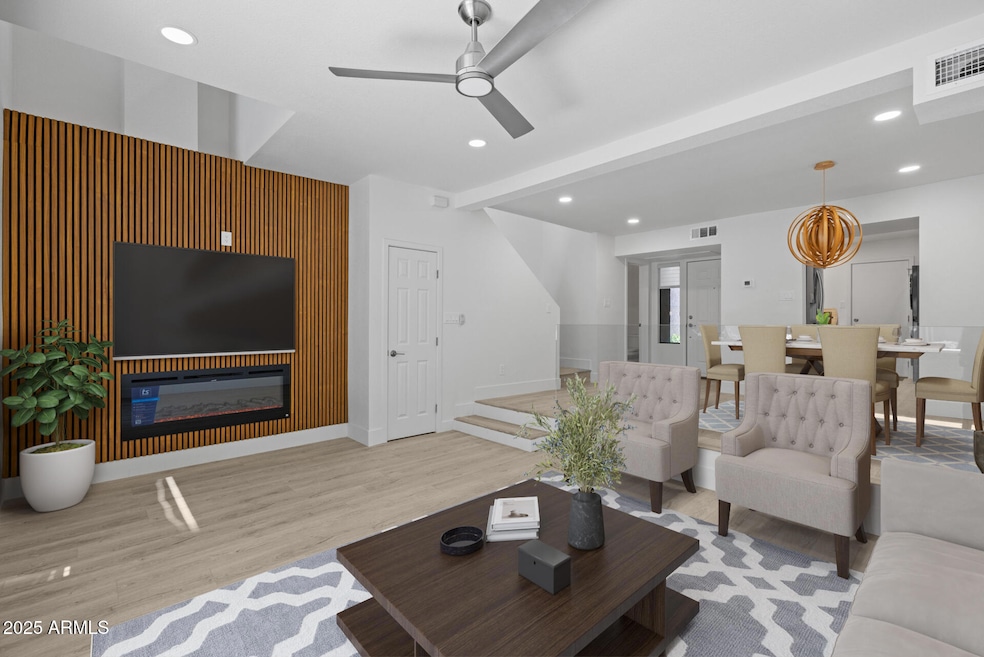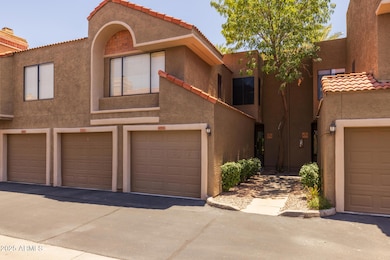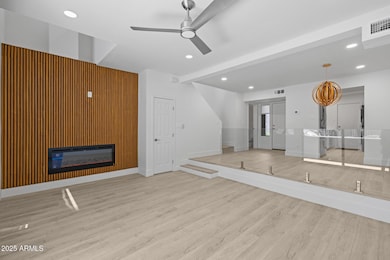
5122 E Shea Blvd Unit 1012 Scottsdale, AZ 85254
Paradise Valley Village NeighborhoodEstimated payment $3,115/month
Highlights
- Gated Community
- Community Pool
- Dual Vanity Sinks in Primary Bathroom
- Sequoya Elementary School Rated A
- 1 Car Direct Access Garage
- Patio
About This Home
Live in the heart of it all! This beautifully renovated condo is just minutes from Trader Joe's, Sprouts, Safeway, Paradise Valley Mall, trendy restaurants like Il Bosco and Cook & Craft, plus fitness studios and cozy coffee shops. Inside, you'll love the fresh modern vibe wood-look tile flooring, flat-panel cabinetry, designer lighting, quartz countertops, and premium stainless steel appliances. Fully rebuilt from the studs, it also features a new AC, dual-pane windows with blinds, washer/dryer, water heater, soft water loop, and an epoxy-coated garage. Milano Terrace offers two updated community centers, resort-style pools, a hot tub, and inviting outdoor spaces to relax. Move-in ready, stylish, and close to everything this is the perfect place to start your next chapter!
Townhouse Details
Home Type
- Townhome
Est. Annual Taxes
- $1,145
Year Built
- Built in 1985
HOA Fees
- $325 Monthly HOA Fees
Parking
- 1 Car Direct Access Garage
- Garage Door Opener
Home Design
- Wood Frame Construction
- Tile Roof
- Stucco
Interior Spaces
- 1,246 Sq Ft Home
- 2-Story Property
Kitchen
- Kitchen Updated in 2025
- Built-In Microwave
Flooring
- Floors Updated in 2025
- Laminate Flooring
Bedrooms and Bathrooms
- 2 Bedrooms
- Bathroom Updated in 2025
- 2.5 Bathrooms
- Dual Vanity Sinks in Primary Bathroom
Schools
- Desert Canyon Elementary School
- Desert Canyon Middle School
- Desert Mountain High School
Utilities
- Cooling System Updated in 2025
- Central Air
- Heating Available
- High Speed Internet
- Cable TV Available
Additional Features
- Patio
- 640 Sq Ft Lot
Listing and Financial Details
- Tax Lot 103
- Assessor Parcel Number 167-75-108
Community Details
Overview
- Association fees include ground maintenance
- Aam Llc Association, Phone Number (602) 957-9191
- Milano Terrace Private Residences Condominium Subdivision
Recreation
- Community Pool
- Children's Pool
Security
- Gated Community
Map
Home Values in the Area
Average Home Value in this Area
Tax History
| Year | Tax Paid | Tax Assessment Tax Assessment Total Assessment is a certain percentage of the fair market value that is determined by local assessors to be the total taxable value of land and additions on the property. | Land | Improvement |
|---|---|---|---|---|
| 2025 | $1,145 | $16,838 | -- | -- |
| 2024 | $1,110 | $16,037 | -- | -- |
| 2023 | $1,110 | $28,910 | $5,780 | $23,130 |
| 2022 | $1,070 | $22,610 | $4,520 | $18,090 |
| 2021 | $1,124 | $21,250 | $4,250 | $17,000 |
| 2020 | $1,106 | $20,430 | $4,080 | $16,350 |
| 2019 | $1,069 | $18,200 | $3,640 | $14,560 |
| 2018 | $1,035 | $16,950 | $3,390 | $13,560 |
| 2017 | $982 | $16,030 | $3,200 | $12,830 |
| 2016 | $955 | $14,070 | $2,810 | $11,260 |
| 2015 | $878 | $13,410 | $2,680 | $10,730 |
Property History
| Date | Event | Price | List to Sale | Price per Sq Ft |
|---|---|---|---|---|
| 09/15/2025 09/15/25 | Price Changed | $509,900 | -2.9% | $409 / Sq Ft |
| 08/20/2025 08/20/25 | Price Changed | $524,900 | -6.3% | $421 / Sq Ft |
| 07/29/2025 07/29/25 | Price Changed | $559,900 | -3.4% | $449 / Sq Ft |
| 07/15/2025 07/15/25 | For Sale | $579,900 | -- | $465 / Sq Ft |
Purchase History
| Date | Type | Sale Price | Title Company |
|---|---|---|---|
| Interfamily Deed Transfer | -- | None Available | |
| Special Warranty Deed | $274,156 | The Talon Group Kierland |
Mortgage History
| Date | Status | Loan Amount | Loan Type |
|---|---|---|---|
| Open | $219,300 | New Conventional |
About the Listing Agent

For more than 35 years, Beth Rider and The Rider Elite Team have helped thousands of clients successfully achieve their real estate dreams and goals. Beth brings extensive knowledge of the market and region, professionalism, innovative selling tools, and a commitment to her client's satisfaction. Whether you are planning to buy or sell your home, The Rider Elite Team has everything you need to comfortably get the job done.
From the accurate pricing, extensive promotion, and market
Beth's Other Listings
Source: Arizona Regional Multiple Listing Service (ARMLS)
MLS Number: 6892781
APN: 167-75-108
- 5122 E Shea Blvd Unit 2050
- 5122 E Shea Blvd Unit 2119
- 5122 E Shea Blvd Unit 2085
- 5122 E Shea Blvd Unit 1164
- 4925 E Desert Cove Ave Unit 152
- 4925 E Desert Cove Ave Unit 141
- 10401 N 52nd St Unit 205
- 10401 N 52nd St Unit 113
- 10401 N 52nd St Unit 210
- 4850 E Desert Cove Ave Unit 330
- 4850 E Desert Cove Ave Unit 241
- 4850 E Desert Cove Ave Unit 323
- 4850 E Desert Cove Ave Unit 333
- 4850 E Desert Cove Ave Unit 251
- 5335 E Shea Blvd Unit 2005
- 5335 E Shea Blvd Unit 1059
- 5335 E Shea Blvd Unit 1040
- 5335 E Shea Blvd Unit 2125
- 5335 E Shea Blvd Unit 2095
- 5335 E Shea Blvd Unit 1094
- 5122 E Shea Blvd Unit 2065
- 5122 E Shea Blvd Unit 1128
- 4925 E Desert Cove Ave Unit 217
- 11002 N 52nd St
- 4925 E Desert Cove Ave Unit 350
- 4925 E Desert Cove Ave Unit 149
- 4925 E Desert Cove Ave Unit 246
- 4850 E Desert Cove Ave Unit ID1281446P
- 4850 E Desert Cove Ave Unit 209
- 4850 E Desert Cove Ave Unit 323
- 4850 E Desert Cove Ave Unit 241
- 4850 E Desert Cove Ave Unit 227
- 5335 E Shea Blvd Unit 2020
- 5335 E Shea Blvd Unit 2028
- 5335 E Shea Blvd Unit 1111
- 5249 E Shea Blvd Unit 206
- 5335 E Shea Blvd Unit ID1255433P
- 5507 E Shea Blvd
- 4551 E Cochise Rd
- 4820 E Poinsettia Dr






