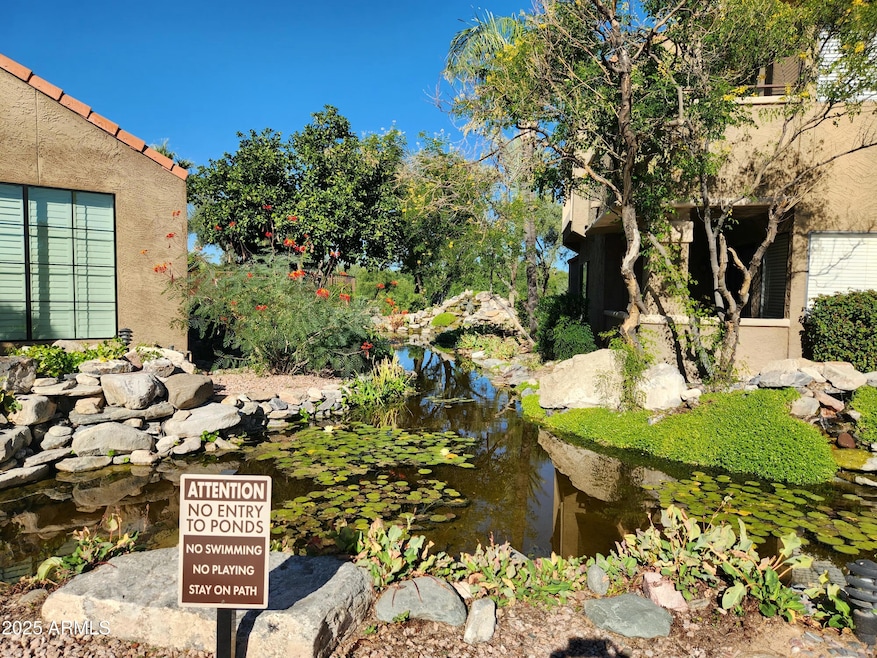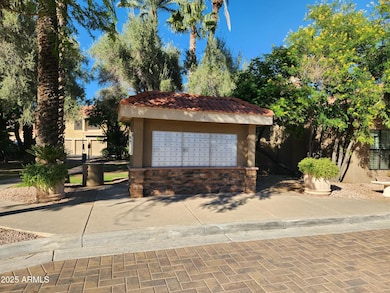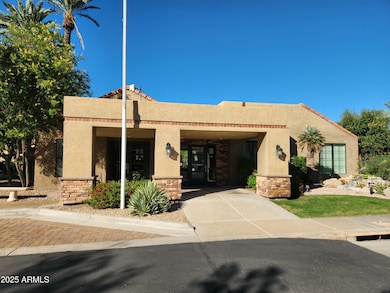5122 E Shea Blvd Unit 2165 Scottsdale, AZ 85254
Paradise Valley Village Neighborhood
1
Bed
1
Bath
693
Sq Ft
871
Sq Ft Lot
Highlights
- Community Cabanas
- Fitness Center
- Gated Community
- Sequoya Elementary School Rated A
- Gated Parking
- Clubhouse
About This Home
Second story unit conveniently located close to the pool, workout facility and the main entrance is a must see! The kitchen is spacious and perfect for meal prep. The living room has space for an eating area and features a fireplace and access to your private balcony. The primary bedroom features 2 large closets PLUS a cabinet for linens and such near the private bathroom. The location can't be beat; between Tatum Blvd and 64th Street as well as the 51 and 101. You get all of this plus a one car garage.
Condo Details
Home Type
- Condominium
Est. Annual Taxes
- $859
Year Built
- Built in 1985
Lot Details
- Two or More Common Walls
- Wrought Iron Fence
- Block Wall Fence
Parking
- 1 Car Garage
- Gated Parking
Home Design
- Santa Barbara Architecture
- Wood Frame Construction
- Tile Roof
- Stucco
Interior Spaces
- 693 Sq Ft Home
- 2-Story Property
- Partially Furnished
- Family Room with Fireplace
- Laminate Flooring
Kitchen
- Breakfast Bar
- Laminate Countertops
Bedrooms and Bathrooms
- 1 Bedroom
- Primary Bathroom is a Full Bathroom
- 1 Bathroom
Laundry
- Laundry in unit
- Stacked Washer and Dryer
Outdoor Features
- Private Pool
- Balcony
Location
- Property is near a bus stop
Schools
- Sequoya Elementary School
- Cocopah Middle School
- Chaparral High School
Utilities
- Central Air
- Heating Available
- Cable TV Available
Listing and Financial Details
- Property Available on 10/29/25
- $75 Move-In Fee
- Rent includes water, sewer, garbage collection
- 12-Month Minimum Lease Term
- $75 Application Fee
- Tax Lot 220
- Assessor Parcel Number 167-75-225
Community Details
Overview
- Property has a Home Owners Association
- Milano Terrace Association, Phone Number (602) 952-5581
- Milano Terrace Private Residences Condominium Subdivision, Capri Floorplan
Amenities
- Clubhouse
- Recreation Room
Recreation
- Fitness Center
- Community Cabanas
- Heated Community Pool
- Community Spa
- Bike Trail
Security
- Gated Community
Map
Source: Arizona Regional Multiple Listing Service (ARMLS)
MLS Number: 6936956
APN: 167-75-225
Nearby Homes
- 5122 E Shea Blvd Unit 1164
- 5122 E Shea Blvd Unit 2050
- 5122 E Shea Blvd Unit 2085
- 5122 E Shea Blvd Unit 1012
- 5122 E Shea Blvd Unit 2096
- 5122 E Shea Blvd Unit 2119
- 4925 E Desert Cove Ave Unit 141
- 4925 E Desert Cove Ave Unit 152
- 10401 N 52nd St Unit 113
- 10401 N 52nd St Unit 205
- 4850 E Desert Cove Ave Unit 241
- 4850 E Desert Cove Ave Unit 323
- 4850 E Desert Cove Ave Unit 251
- 4850 E Desert Cove Ave Unit 333
- 4850 E Desert Cove Ave Unit 330
- 5335 E Shea Blvd Unit 2095
- 5335 E Shea Blvd Unit 2005
- 5335 E Shea Blvd Unit 1059
- 5335 E Shea Blvd Unit 1087
- 5335 E Shea Blvd Unit 2125
- 5122 E Shea Blvd Unit 2065
- 5122 E Shea Blvd Unit 1128
- 11002 N 52nd St
- 4925 E Desert Cove Ave Unit 350
- 4925 E Desert Cove Ave Unit 149
- 4850 E Desert Cove Ave Unit ID1281446P
- 4850 E Desert Cove Ave Unit 209
- 4850 E Desert Cove Ave Unit 323
- 4850 E Desert Cove Ave Unit 241
- 4850 E Desert Cove Ave Unit 227
- 5335 E Shea Blvd Unit 1041
- 5335 E Shea Blvd Unit 2020
- 5335 E Shea Blvd Unit 2028
- 5335 E Shea Blvd Unit 1111
- 5335 E Shea Blvd Unit ID1255433P
- 5507 E Shea Blvd
- 4551 E Cochise Rd
- 4820 E Poinsettia Dr
- 11459 N 56th St
- 5049 E Shaw Butte Dr







