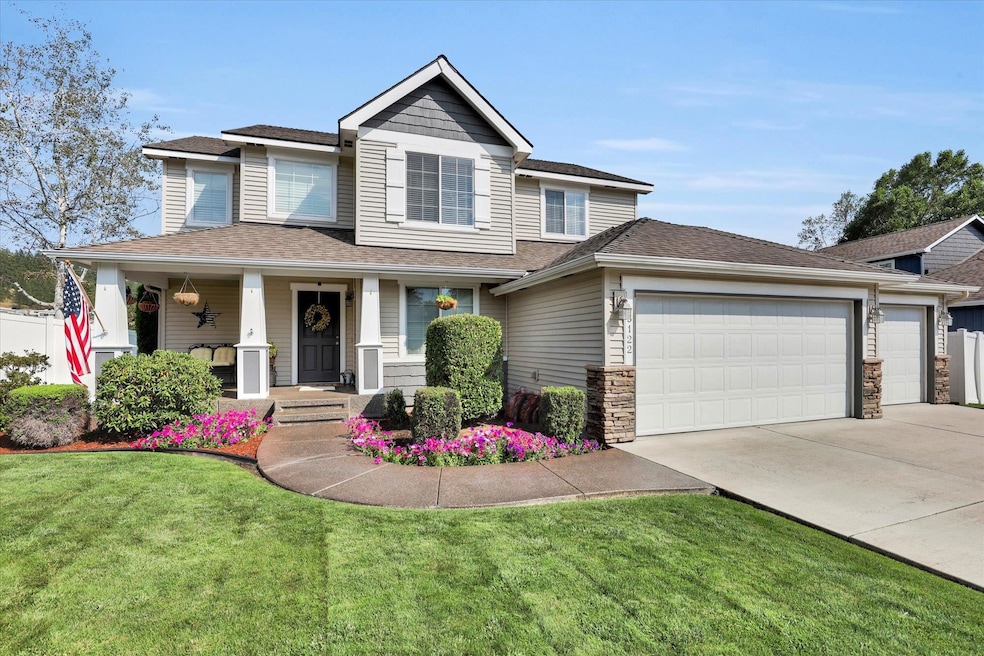
5122 N Harvard Ct Spokane Valley, WA 99206
Highlights
- City View
- Cathedral Ceiling
- Fenced Yard
- Craftsman Architecture
- 1 Fireplace
- Cul-De-Sac
About This Home
As of June 2025Welcome to this stunning 3-bedroom, 3-bathroom home in the fantastic Fraser Estates! Beautifully maintained and newly remodeled, this home features brand-new appliances, Solar, a modern HVAC system, a new hot water tank, giving you the peace of mind of a well taken care of home. The spacious layout offers a perfect blend of comfort and style, with updated finishes throughout. Located just minutes from shopping and entertainment, this home provides both luxury and convenience in an unbeatable location. Don’t miss the opportunity to make this move-in-ready gem yours!
Last Agent to Sell the Property
REAL Broker LLC License #20107903 Listed on: 03/13/2025
Last Buyer's Agent
Cody Snow
Keller Williams Spokane - Main License #130636

Home Details
Home Type
- Single Family
Est. Annual Taxes
- $4,853
Year Built
- Built in 2005
Lot Details
- 0.26 Acre Lot
- Cul-De-Sac
- Fenced Yard
- Sprinkler System
HOA Fees
- $21 Monthly HOA Fees
Parking
- 3 Car Attached Garage
Property Views
- City
- Mountain
Home Design
- Craftsman Architecture
- Vinyl Siding
Interior Spaces
- 2,804 Sq Ft Home
- 2-Story Property
- Cathedral Ceiling
- 1 Fireplace
- Vinyl Clad Windows
- Utility Room
- Unfinished Basement
- Basement Fills Entire Space Under The House
Kitchen
- Gas Range
- Microwave
- Dishwasher
Bedrooms and Bathrooms
- 3 Bedrooms
- 3 Bathrooms
Laundry
- Dryer
- Washer
Outdoor Features
- Patio
Schools
- Cenntenial Middle School
- West Valley High School
Utilities
- Forced Air Heating and Cooling System
- Hot Water Provided By Condo Association
- High Speed Internet
Listing and Financial Details
- Assessor Parcel Number 46323.1046
Ownership History
Purchase Details
Home Financials for this Owner
Home Financials are based on the most recent Mortgage that was taken out on this home.Purchase Details
Home Financials for this Owner
Home Financials are based on the most recent Mortgage that was taken out on this home.Similar Homes in the area
Home Values in the Area
Average Home Value in this Area
Purchase History
| Date | Type | Sale Price | Title Company |
|---|---|---|---|
| Warranty Deed | $549,000 | Vista Title | |
| Warranty Deed | $254,850 | Transnation Title |
Mortgage History
| Date | Status | Loan Amount | Loan Type |
|---|---|---|---|
| Open | $384,300 | New Conventional | |
| Previous Owner | $24,000 | Unknown | |
| Previous Owner | $150,724 | New Conventional | |
| Previous Owner | $158,000 | Unknown | |
| Previous Owner | $157,000 | Fannie Mae Freddie Mac |
Property History
| Date | Event | Price | Change | Sq Ft Price |
|---|---|---|---|---|
| 06/18/2025 06/18/25 | Sold | $549,000 | 0.0% | $196 / Sq Ft |
| 04/08/2025 04/08/25 | Pending | -- | -- | -- |
| 03/13/2025 03/13/25 | For Sale | $549,000 | -- | $196 / Sq Ft |
Tax History Compared to Growth
Tax History
| Year | Tax Paid | Tax Assessment Tax Assessment Total Assessment is a certain percentage of the fair market value that is determined by local assessors to be the total taxable value of land and additions on the property. | Land | Improvement |
|---|---|---|---|---|
| 2025 | $4,937 | $428,200 | $100,000 | $328,200 |
| 2024 | $4,937 | $394,700 | $90,000 | $304,700 |
| 2023 | $4,645 | $399,500 | $75,000 | $324,500 |
| 2022 | $4,206 | $385,400 | $75,000 | $310,400 |
| 2021 | $4,181 | $292,200 | $44,000 | $248,200 |
| 2020 | $4,266 | $268,900 | $44,000 | $224,900 |
| 2019 | $3,717 | $250,600 | $44,000 | $206,600 |
| 2018 | $4,277 | $243,000 | $43,000 | $200,000 |
| 2017 | $4,030 | $229,300 | $42,500 | $186,800 |
| 2016 | $3,895 | $218,000 | $42,500 | $175,500 |
| 2015 | $3,834 | $207,700 | $42,500 | $165,200 |
| 2014 | -- | $218,000 | $42,500 | $175,500 |
| 2013 | -- | $0 | $0 | $0 |
Agents Affiliated with this Home
-

Seller's Agent in 2025
Nate Alderson
REAL Broker LLC
(509) 951-2547
41 Total Sales
-
C
Buyer's Agent in 2025
Cody Snow
Keller Williams Spokane - Main
Map
Source: Spokane Association of REALTORS®
MLS Number: 202513123
APN: 46323.1046
- 9806 E Princeton Ave
- 9820 E Wellesley Ave
- 9322 E Wellesley Ave
- 9821 E Upriver Dr
- 9809 E Upriver Dr
- 5110 N Argonne Rd
- 9609,9611,9615 E Upriver Dr
- 5507 N Colton Ln
- 4305 Dartmouth Ln
- 9027 E Princeton Ln
- 9021 E Princeton Ln
- 4217 N Locust Rd
- 5647 N Fruit Hill Rd
- 5307 N Argonne Ln Unit 6
- 5107 N Argonne Ln Unit 4
- 8904 E Boardwalk Ln
- 5718 N Vista Park Dr
- 8824 E Sugar Pine Ln
- 9006 E Clearview Ln
- 9002 E Clearview Ln






