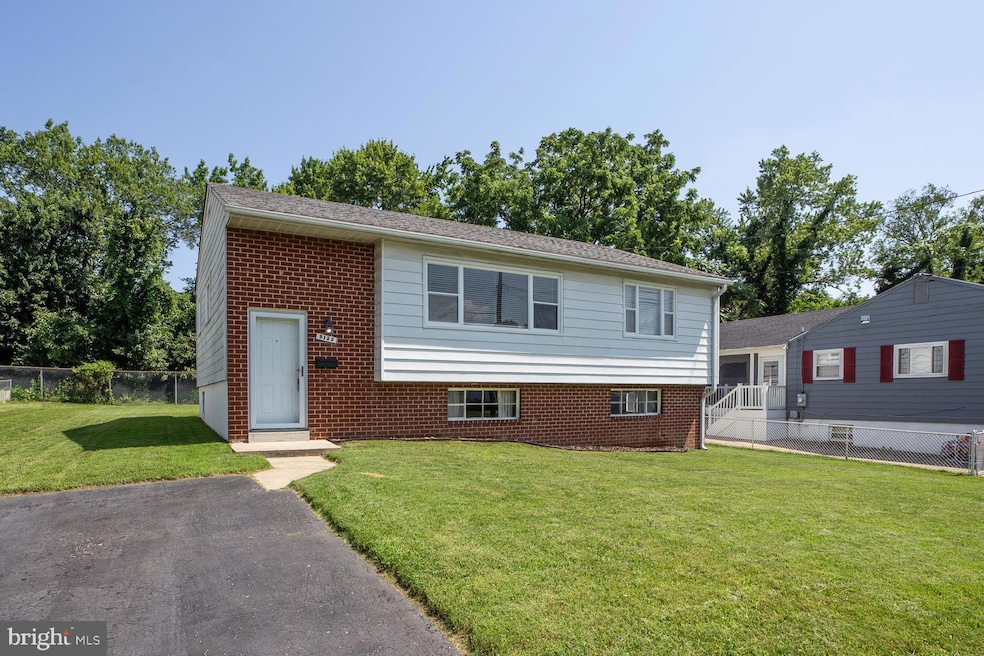
5122 Niagara Place College Park, MD 20740
North College Park NeighborhoodHighlights
- Recreation Room
- Wood Flooring
- En-Suite Primary Bedroom
- Traditional Floor Plan
- No HOA
- Forced Air Heating and Cooling System
About This Home
As of July 2025Welcome to Edgewood Knolls—a peaceful, well-maintained neighborhood in College Park known for its tidy homes, mature trees, and a strong sense of community. This well-maintained home is within walking distance to the Metro and Hollywood Neighborhood Park, and just minutes from the Beltway for an easy commute.
Inside, you'll find a bright and spacious living room with a large picture window that floods the space with natural light. The open dining area connects seamlessly to the kitchen, which features a gas stove and a door leading to the large, flat backyard—perfect for gardening or outdoor gatherings.
On the main level, there are three comfortable bedrooms with hardwood flooring, including a primary bedroom with its own private half bathroom. A full bath serves the other two bedrooms. A coat closet at the entry, a hallway linen closet, and a dining room pantry add convenient storage throughout the space.
The finished lower level offers flexible living space with two additional bedrooms, another full bathroom, a bright laundry/utility room with storage cabinetry, and a walkout to the backyard.
Lovingly maintained by the original owners, this home is clean, solid, and ready for your updates. Come make it your own!
Home Details
Home Type
- Single Family
Est. Annual Taxes
- $5,181
Year Built
- Built in 1960
Lot Details
- 6,637 Sq Ft Lot
- Chain Link Fence
- Property is in excellent condition
- Property is zoned RSF65
Parking
- Driveway
Home Design
- Split Level Home
- Brick Exterior Construction
- Permanent Foundation
- Asphalt Roof
- Metal Siding
Interior Spaces
- Property has 2 Levels
- Traditional Floor Plan
- Window Screens
- Combination Dining and Living Room
- Recreation Room
- Utility Room
- Gas Oven or Range
Flooring
- Wood
- Carpet
- Vinyl
Bedrooms and Bathrooms
- En-Suite Primary Bedroom
- En-Suite Bathroom
Laundry
- Dryer
- Washer
Basement
- Heated Basement
- Walk-Up Access
- Interior and Rear Basement Entry
- Laundry in Basement
- Basement Windows
Utilities
- Forced Air Heating and Cooling System
- Vented Exhaust Fan
- Natural Gas Water Heater
- Municipal Trash
Community Details
- No Home Owners Association
- Edgewood Knolls Subdivision
Listing and Financial Details
- Tax Lot 9
- Assessor Parcel Number 17010030361
Ownership History
Purchase Details
Home Financials for this Owner
Home Financials are based on the most recent Mortgage that was taken out on this home.Similar Homes in College Park, MD
Home Values in the Area
Average Home Value in this Area
Purchase History
| Date | Type | Sale Price | Title Company |
|---|---|---|---|
| Personal Reps Deed | $465,000 | Stewart Title Guaranty Company |
Mortgage History
| Date | Status | Loan Amount | Loan Type |
|---|---|---|---|
| Open | $405,000 | New Conventional |
Property History
| Date | Event | Price | Change | Sq Ft Price |
|---|---|---|---|---|
| 07/30/2025 07/30/25 | Sold | $465,000 | +3.3% | $266 / Sq Ft |
| 07/02/2025 07/02/25 | Pending | -- | -- | -- |
| 06/26/2025 06/26/25 | For Sale | $450,000 | -- | $258 / Sq Ft |
Tax History Compared to Growth
Tax History
| Year | Tax Paid | Tax Assessment Tax Assessment Total Assessment is a certain percentage of the fair market value that is determined by local assessors to be the total taxable value of land and additions on the property. | Land | Improvement |
|---|---|---|---|---|
| 2024 | $4,126 | $290,800 | $0 | $0 |
| 2023 | $3,052 | $264,100 | $0 | $0 |
| 2022 | $2,874 | $237,400 | $95,500 | $141,900 |
| 2021 | $2,826 | $231,733 | $0 | $0 |
| 2020 | $2,749 | $226,067 | $0 | $0 |
| 2019 | $2,648 | $220,400 | $75,200 | $145,200 |
| 2018 | $2,578 | $211,267 | $0 | $0 |
| 2017 | $2,565 | $202,133 | $0 | $0 |
| 2016 | -- | $193,000 | $0 | $0 |
| 2015 | -- | $188,100 | $0 | $0 |
| 2014 | $2,814 | $183,200 | $0 | $0 |
Agents Affiliated with this Home
-
Tamara Beauchard

Seller's Agent in 2025
Tamara Beauchard
RE/MAX
(240) 413-4141
2 in this area
79 Total Sales
-
Dixie Meadows

Seller Co-Listing Agent in 2025
Dixie Meadows
RE/MAX
(301) 996-1262
2 in this area
75 Total Sales
-
ANA BEJARANO

Buyer's Agent in 2025
ANA BEJARANO
Long & Foster
(240) 772-4302
1 in this area
19 Total Sales
Map
Source: Bright MLS
MLS Number: MDPG2157650
APN: 01-0030361
- 5007 Odessa Rd
- 5005 Stewart Ct Unit B
- 5006 Edgewood Rd
- 5020 Paducah Rd
- 9819 53rd Ave
- 9717 Narragansett Pkwy
- 9718 53rd Ave
- 5006 Laguna Rd
- 5100 Lackawanna St
- 5002 Lackawanna St
- 9705 52nd Ave
- 9610 51st Place
- 9517 51st Ave
- 5120 Kenesaw St
- 5015 Iroquois St
- 5020 Huron St
- 9520 48th Ave
- 4503 Romlon St Unit 102
- 4505 Romlon St Unit 101
- 4501 Romlon St Unit 103






