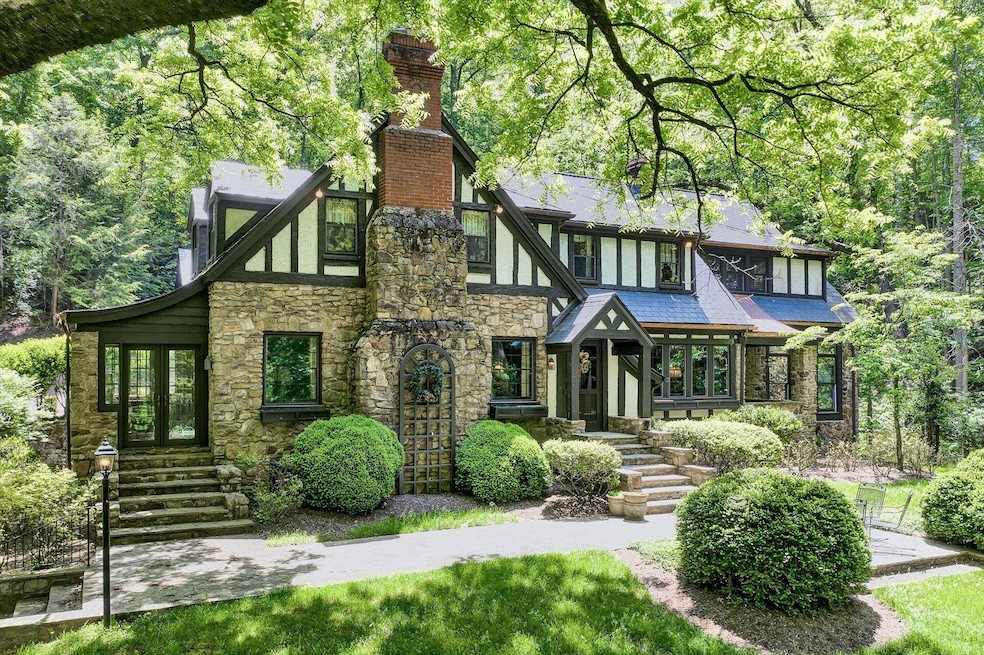5122 Old Virginia Springs Rd Roanoke, VA 24014
Estimated payment $11,154/month
Highlights
- Horses Allowed On Property
- 170 Acre Lot
- Pond
- Mt. Pleasant Elementary School Rated 9+
- Dining Room with Fireplace
- Tudor Architecture
About This Home
Stunning 15th Century English Tudor-style estate (Circa 1934) & located in the Blue Ridge Mountains. A house located in England was copied & blue-printed by a Hotel Roanoke architect. This estate is approx 7,500 sq. ft of living space, nestled on 170+/- acres of forested land & a short 10 minutes from downtown Roanoke. Offers six spacious BR's, six full baths, seven fireplaces, and a 3-car garage.The homes' Tudor-style exterior architecture is sure to impress as drive a quarter mile driveway through the woods & over a bridged creek to open space of lawn & breath-taking home ahead. You will see its characteristic hand-hewn, half-timbering stucco, steep slate roofing, copper guttering, private porches with hand-hewn beams & copper roofing; and stonework from stone found on the property.
Listing Agent
BERKSHIRE HATHAWAY HOMESERVICES PREMIER, REALTORS(r) - MAIN Brokerage Phone: 540-314-0004 License #0225234099 Listed on: 01/04/2023

Home Details
Home Type
- Single Family
Est. Annual Taxes
- $6,295
Year Built
- Built in 1934
Lot Details
- 170 Acre Lot
- Property is zoned AG3
Home Design
- Tudor Architecture
- Stone Siding
- Stucco
Interior Spaces
- Wired For Sound
- Ceiling Fan
- Gas Log Fireplace
- Fireplace Features Masonry
- Living Room with Fireplace
- Dining Room with Fireplace
- 7 Fireplaces
- Storage
Kitchen
- Built-In Oven
- Cooktop
- Dishwasher
- Disposal
Bedrooms and Bathrooms
- 6 Bedrooms | 1 Main Level Bedroom
- Walk-In Closet
- In-Law or Guest Suite
- Whirlpool Bathtub
Laundry
- Dryer
- Washer
Basement
- Partial Basement
- Fireplace in Basement
Parking
- 3 Car Attached Garage
- 6 Open Parking Spaces
- Garage Door Opener
- Off-Street Parking
Outdoor Features
- Pond
- Stream or River on Lot
- Covered Patio or Porch
- Gazebo
Schools
- Mt. Pleasant Elementary School
- William Byrd Middle School
- William Byrd High School
Horse Facilities and Amenities
- Horses Allowed On Property
Utilities
- Zoned Heating and Cooling
- Heat Pump System
- Geothermal Heating and Cooling
- Water Heater
- Cable TV Available
Community Details
- No Home Owners Association
Map
Home Values in the Area
Average Home Value in this Area
Tax History
| Year | Tax Paid | Tax Assessment Tax Assessment Total Assessment is a certain percentage of the fair market value that is determined by local assessors to be the total taxable value of land and additions on the property. | Land | Improvement |
|---|---|---|---|---|
| 2025 | $13,924 | $1,351,800 | $322,000 | $1,029,800 |
| 2024 | $12,969 | $1,247,000 | $322,000 | $925,000 |
| 2023 | $6,864 | $970,300 | $412,000 | $558,300 |
| 2022 | $6,296 | $897,400 | $406,000 | $491,400 |
| 2021 | $5,587 | $822,900 | $387,000 | $435,900 |
| 2020 | $5,547 | $819,200 | $387,000 | $432,200 |
| 2019 | $5,502 | $815,100 | $387,000 | $428,100 |
| 2018 | $5,353 | $806,000 | $387,000 | $419,000 |
| 2017 | $5,353 | $801,400 | $387,000 | $414,400 |
| 2016 | $5,355 | $801,600 | $387,000 | $414,600 |
| 2015 | $5,355 | $801,600 | $387,000 | $414,600 |
| 2014 | $5,355 | $801,600 | $387,000 | $414,600 |
Property History
| Date | Event | Price | Change | Sq Ft Price |
|---|---|---|---|---|
| 08/19/2025 08/19/25 | Pending | -- | -- | -- |
| 04/04/2025 04/04/25 | Price Changed | $1,995,000 | -9.1% | $273 / Sq Ft |
| 01/03/2025 01/03/25 | For Sale | $2,195,000 | 0.0% | $300 / Sq Ft |
| 10/23/2024 10/23/24 | Off Market | $2,195,000 | -- | -- |
| 01/03/2024 01/03/24 | Price Changed | $2,195,000 | -8.4% | $300 / Sq Ft |
| 08/30/2023 08/30/23 | Price Changed | $2,395,000 | -12.9% | $328 / Sq Ft |
| 01/04/2023 01/04/23 | For Sale | $2,750,000 | -- | $376 / Sq Ft |
Purchase History
| Date | Type | Sale Price | Title Company |
|---|---|---|---|
| Gift Deed | -- | -- |
Mortgage History
| Date | Status | Loan Amount | Loan Type |
|---|---|---|---|
| Previous Owner | $440,000 | Credit Line Revolving | |
| Previous Owner | $500,000 | Credit Line Revolving |
Source: Roanoke Valley Association of REALTORS®
MLS Number: 895152
APN: 099.00-01-21
- 965 Vista Pkwy
- 0 Crowell Gap Rd Unit LotWP001 21177269
- 30 Boulder Point Dr
- 5565 Carons View Ln
- 0 Tall Pine Ln
- 8995 Jubal Early Hwy
- 360 Kalena Dr
- 4152 Carr Rouse Rd
- 0 Crowell Gap Rd
- 3852 Sun Valley Ln
- 5507 Franklin Rd
- 533 Coopers Cove Rd
- 210 Daytona Dr
- 5422 Franklin Rd SW
- 5403 Clearbrook Ln
- 221 Summer Cir
- 3891 Saul Ln
- 3885 Saul Ln
- 3879 Saul Ln
- 5955 Jubal Early Hwy






