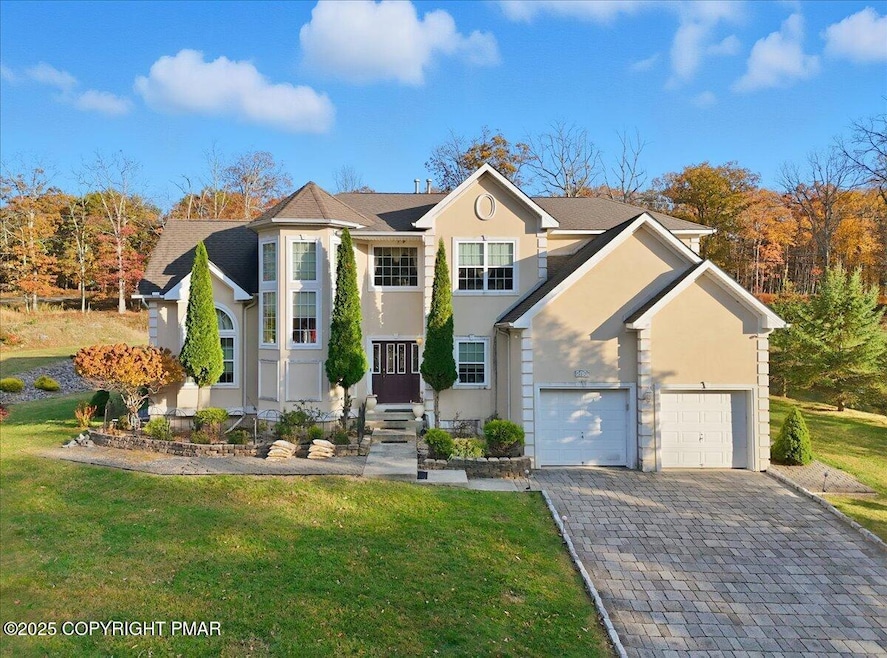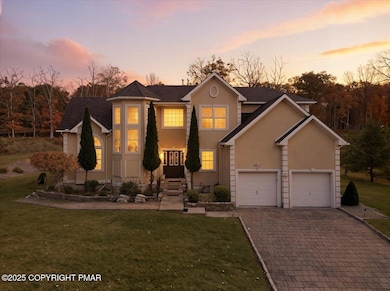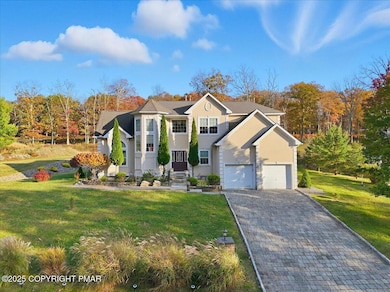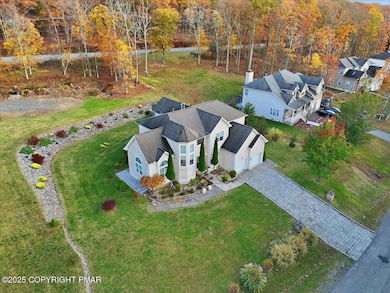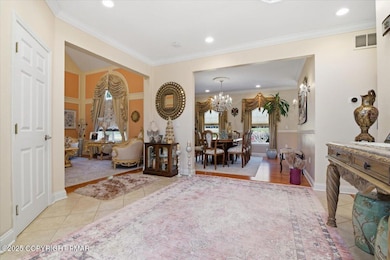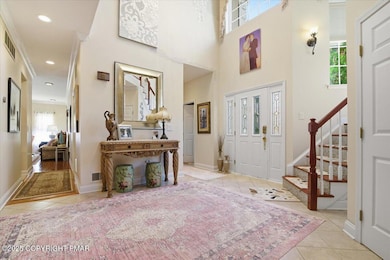5123 Hemlock Ln Lehman Township, PA 18324
Estimated payment $4,482/month
Highlights
- Second Kitchen
- Gated Community
- Open Floorplan
- Media Room
- Granite Flooring
- Colonial Architecture
About This Home
Welcome to Lehman Point! Originally a showcase model home, this stunning 4-bedroom, 3.5-bath residence has been beautifully reimagined by the sellers with pride, craftsmanship, and meticulous attention to detail. From the custom tile work to the fresh paint, hardwood floors, and upgraded finishes, every inch reflects quality and care.
The fully finished basement offers a full kitchen, full bath, spacious recreation area, and media room, ideal for entertaining or extended living. The main floor features a formal dining room, family room, and an open kitchen overlooking the living area, plus a large foyer with cathedral ceilings that creates a grand first impression.
Upstairs, you'll find four generously sized bedrooms, including a primary suite with a walk-in closet and a luxurious bath where the tile work is truly one-of-a-kind. Outside, enjoy professionally landscaped grounds, a paved patio, paver driveway, and an oversized two-car garage, all set in a quiet and stately Lehman Point location.
Listing Agent
E-Realty Services - Pocono Summit License #AB069362 Listed on: 10/26/2025
Home Details
Home Type
- Single Family
Est. Annual Taxes
- $7,857
Year Built
- Built in 2010
Lot Details
- 0.52 Acre Lot
- Property fronts a private road
- Landscaped
- Level Lot
- Garden
HOA Fees
- $150 Monthly HOA Fees
Parking
- 2 Car Attached Garage
- Front Facing Garage
- Driveway
- Paver Block
- 6 Open Parking Spaces
Home Design
- Colonial Architecture
- Mediterranean Architecture
- Shingle Roof
- Fiberglass Roof
- Asphalt Roof
- Shingle Siding
- Cement Siding
- Concrete Block And Stucco Construction
- Asphalt
Interior Spaces
- 5,324 Sq Ft Home
- 2-Story Property
- Open Floorplan
- Furnished or left unfurnished upon request
- Tray Ceiling
- Cathedral Ceiling
- Chandelier
- Propane Fireplace
- Insulated Windows
- Drapes & Rods
- Blinds
- Family Room with Fireplace
- Living Room
- Dining Room
- Media Room
- Bonus Room
- Lower Floor Utility Room
- Storage
- Utility Room
Kitchen
- Second Kitchen
- Breakfast Area or Nook
- Eat-In Kitchen
- Gas Oven
- Gas Range
- Microwave
- Dishwasher
- Stainless Steel Appliances
Flooring
- Wood
- Carpet
- Granite
- Tile
Bedrooms and Bathrooms
- 4 Bedrooms
- Primary Bedroom Upstairs
- Walk-In Closet
- In-Law or Guest Suite
Laundry
- Laundry Room
- Laundry on main level
- Gas Dryer Hookup
Finished Basement
- Heated Basement
- Basement Fills Entire Space Under The House
- Sump Pump
- Basement Storage
Outdoor Features
- Patio
Utilities
- Forced Air Zoned Cooling and Heating System
- Heating System Uses Propane
- 200+ Amp Service
- High-Efficiency Water Heater
- Propane Water Heater
- Cable TV Available
Listing and Financial Details
- Assessor Parcel Number 120361
- $96 per year additional tax assessments
Community Details
Overview
- Association fees include security, maintenance road
- Lehman Pointe Subdivision
Recreation
- Community Pool
Additional Features
- Security
- Gated Community
Map
Home Values in the Area
Average Home Value in this Area
Property History
| Date | Event | Price | List to Sale | Price per Sq Ft |
|---|---|---|---|---|
| 10/26/2025 10/26/25 | For Sale | $699,000 | -- | $131 / Sq Ft |
Source: Pocono Mountains Association of REALTORS®
MLS Number: PM-136831
- 5129 Hemlock Ln
- 209 Hobbit Dr
- 0 Bindale Rd
- 106 Swartsburo Dr
- 0 Oakenshield Dr Unit PM-130450
- 101 Withywindle Way
- 210 Tomnoddy Dr
- 613 Bombur Ln
- 270 Oakenshield Dr
- 2104 Tamiment Ln
- Lot 106 Wilderland Rd
- Lot 105 Wilderland Rd
- 508 Kili Way
- 1107 Long Lake Rd
- 253 Oakenshield Dr
- 105646 Spring Ct
- 2313 Milford Rd
- 501L Warbler Ct
- 4263 Winchester Way
- 251 Dorchester Dr
- 134 Oakenshield Dr
- 1001 Long Lake Rd
- 116 Eton Ct Unit Downstairs
- 1215 Steele Cir
- 124 Saunders Dr
- 1163 Steele Cir
- 1152 Steele Cir
- 107 Berkshire Ct
- 4535 Pine Ridge Dr W
- 5031 Woodbridge Dr E
- 5880 Decker Rd
- 107 Davis Cir
- 125 Edinburgh Rd
- 104 Radcliff Rd
- 1220 Dogwood Ln
- 264 Bristol Way
- 1037 Porter Dr
- 233 Sedburgh Ct
- 139 Dunchurch Dr
- 2455 Milford Rd
