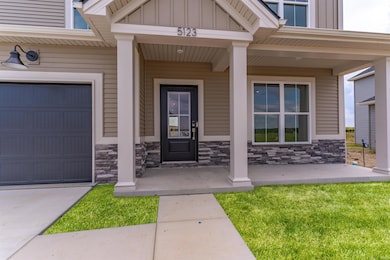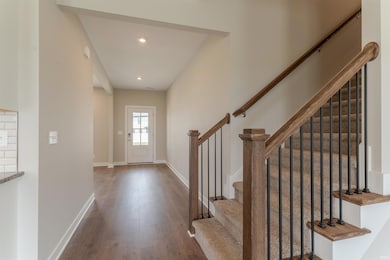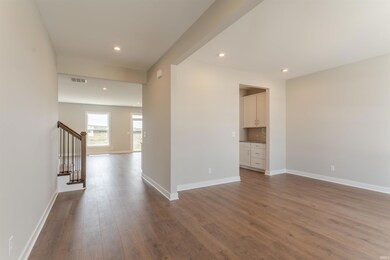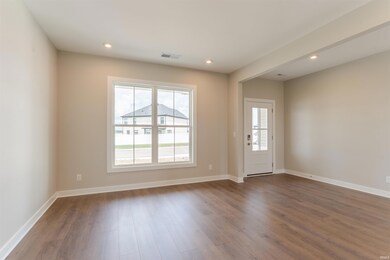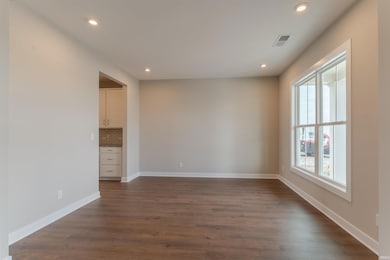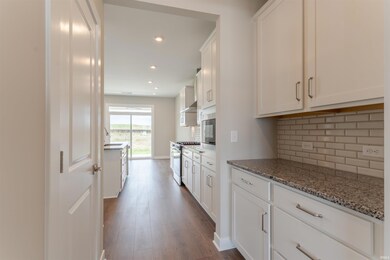5123 Jackson Dr Newburgh, IN 47630
Estimated payment $3,099/month
Highlights
- Open Floorplan
- ENERGY STAR Certified Homes
- Backs to Open Ground
- John H. Castle Elementary School Rated A-
- Traditional Architecture
- Stone Countertops
About This Home
Just completed Revolution floorplan by Jagoe Homes with UPGRADES in the all new Cadbury II, located just a short walk from Friedman Park. Step inside from the covered front porch with room for patio chairs to find a traditional, yet open floorplan. First floor features 9' ceilings, RevWood flooring, and smooth finish ceilings throughout the home. The entry foyer opens into the dining room with double window for plenty of natural light, and connects to the kitchen area from the butler pantry for additional storage or drinks and food when hosting and celebrating. The deluxe kitchen layout features an upgraded gas range with full range hood, tile backsplash, granite, built-in microwave, and island with granite sink and seating. Also a dining space for additional seating if desired in the kitchen area, or could be used as an casual seating area. Sliding patio door with transom window to the covered rear patio overlooking the backyard with no homes behind. The main living area is spacious for most any furniture layout, features 2 windows, and connects to the entry space from the 3 car garage. Two closets, a half bath, and private office or guest bedroom are located in this area. Upstairs you will find the laundry room near all 4 bedrooms. At the top of the stairs is a bonus room space for rec room use, gaming, crafts, homework, etc. The primary bedroom features a private full bath with dual vanity sinks, linen closet, tile shower, and 12' walk in closet. 3 additional bedrooms and a hall bath also with dual vanity sinks and a linen closet complete the upstairs level. This home is ready to move in this summer and features all the Jagoe smart home and energy efficiency options PLUS HUGE mortgage financing incentives are available for a lower, fixed interest rate.
Listing Agent
ERA FIRST ADVANTAGE REALTY, INC Brokerage Phone: 812-858-2400 Listed on: 07/15/2025
Home Details
Home Type
- Single Family
Year Built
- Built in 2025
Lot Details
- 0.35 Acre Lot
- Lot Dimensions are 67x196
- Backs to Open Ground
- Sloped Lot
HOA Fees
- $4 Monthly HOA Fees
Parking
- 3 Car Attached Garage
- Garage Door Opener
- Driveway
Home Design
- Traditional Architecture
- Slab Foundation
- Shingle Roof
- Asphalt Roof
- Stone Exterior Construction
- Vinyl Construction Material
Interior Spaces
- 2-Story Property
- Open Floorplan
- Ceiling height of 9 feet or more
- ENERGY STAR Qualified Windows
- Entrance Foyer
- Formal Dining Room
Kitchen
- Eat-In Kitchen
- Breakfast Bar
- Walk-In Pantry
- Butlers Pantry
- Gas Oven or Range
- Kitchen Island
- Stone Countertops
- Disposal
Flooring
- Carpet
- Laminate
- Tile
Bedrooms and Bathrooms
- 4 Bedrooms
- En-Suite Primary Bedroom
- Walk-In Closet
- Double Vanity
- Separate Shower
Laundry
- Laundry Room
- Washer and Electric Dryer Hookup
Home Security
- Carbon Monoxide Detectors
- Fire and Smoke Detector
Eco-Friendly Details
- Energy-Efficient Appliances
- Energy-Efficient HVAC
- Energy-Efficient Insulation
- ENERGY STAR Certified Homes
- ENERGY STAR Qualified Equipment for Heating
- ENERGY STAR/Reflective Roof
- Energy-Efficient Thermostat
Schools
- Castle Elementary School
- Castle North Middle School
- Castle High School
Utilities
- Forced Air Zoned Heating and Cooling System
- ENERGY STAR Qualified Air Conditioning
- High-Efficiency Furnace
- Heating System Uses Gas
- ENERGY STAR Qualified Water Heater
Additional Features
- Covered Patio or Porch
- Suburban Location
Community Details
- Built by Jagoe Homes Inc.
- Cadbury At Berkshire Subdivision
Map
Property History
| Date | Event | Price | List to Sale | Price per Sq Ft |
|---|---|---|---|---|
| 01/16/2026 01/16/26 | Price Changed | $499,800 | -2.9% | $179 / Sq Ft |
| 12/06/2025 12/06/25 | Price Changed | $514,800 | -2.3% | $185 / Sq Ft |
| 07/15/2025 07/15/25 | For Sale | $526,800 | -- | $189 / Sq Ft |
Source: Indiana Regional MLS
MLS Number: 202527675
- 5133 Jackson Dr
- 5103 Jackson Dr
- 4853 Jackson Dr
- 4823 Jackson Dr
- 4800 Chelmsford Dr
- 4812 Chelmsford Dr
- 4788 Chelmsford Dr
- 4699 Chelmsford Dr
- 4884 Alaina Dr
- 4904 Alaina Dr
- 4681 Chelmsford Dr
- 4620 Eastwick Dr
- 5355 Bloomsbury Ct
- 5430 Bloomsbury Ct
- 5700 Baywater Dr
- 5540 Brompton Dr
- 5484 Abbe Wood Dr
- 5498 Abbe Wood Dr
- 5680 Brompton Dr
- 5815 Brookstone Dr
- 5700 Baywater Dr
- 3187 Megan Dr
- 6655 Oak View Ct
- 6533 Lincoln Ave
- 5120 Virginia Dr Unit 5120 Virginia Drive
- 5265 Canyon Cir
- 5230 Canyon Cir Unit D
- 8280 High Pointe Dr
- 3824 High Pointe Ln
- 3810 High Pointe Ln
- 8611 Meadowood Dr
- 8722 Messiah Dr
- 4333 Bell Rd
- 5721 Gardenia Dr
- 5680 Kenwood Dr Unit 8937 Kenwood Drive
- 110 W Water St Unit 1 Bed
- 110 W Water St Unit Studio
- 9899 Warrick Trail
- 1010 Parkview Dr
- 212 N Fifth St Unit B Upstairs 1/1

